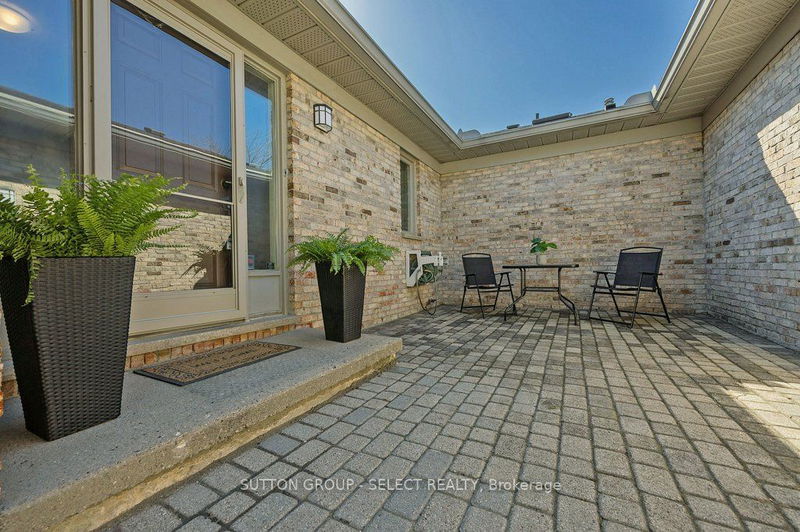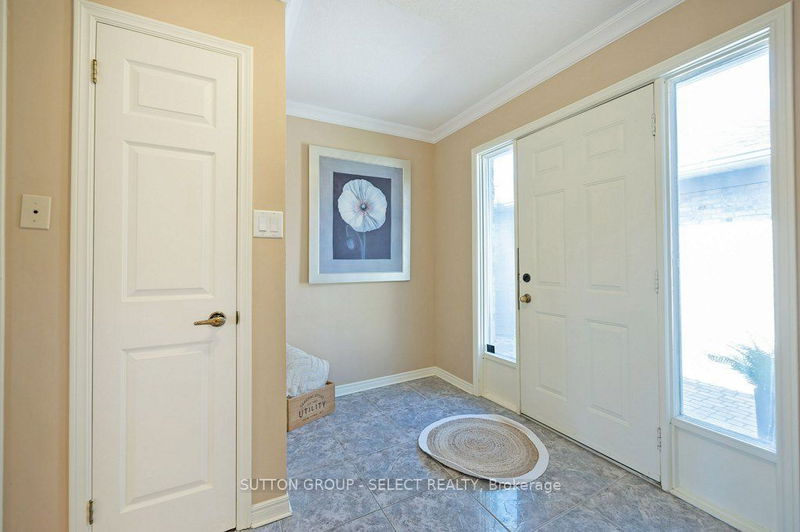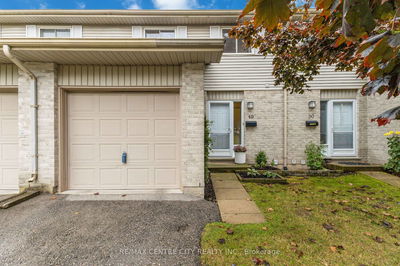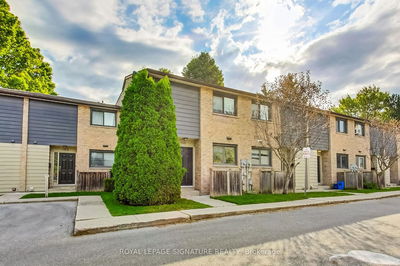34 - 14 Doon
North G | London
$639,900.00
Listed about 1 month ago
- 3 bed
- 3 bath
- 2750-2999 sqft
- 4.0 parking
- Condo Townhouse
Instant Estimate
$638,860
-$1,040 compared to list price
Upper range
$710,085
Mid range
$638,860
Lower range
$567,635
Property history
- Now
- Listed on Aug 31, 2024
Listed for $639,900.00
38 days on market
- Apr 23, 2024
- 6 months ago
Terminated
Listed for $659,900.00 • 4 months on market
- Mar 1, 2002
- 23 years ago
Sold for $190,000.00
Listed for $199,900.00 • about 2 months on market
- Sep 11, 1989
- 35 years ago
Sold for $205,000.00
Listed for $209,900.00 • about 1 month on market
Location & area
Schools nearby
Home Details
- Description
- Located in the serene, tree-lined neighborhood of North London, this unique opportunity features a spacious, one-floor executive bungalow/condo in the prestigious Masonville area. The home is beautifully updated and meticulously maintained. It offers an open layout with a main level that includes an eating area and a walk-out to a raised deck, which overlooks lush green space; ideal for barbecues, relaxation, and entertainment. The lower level has a full walkout basement with a huge family and games room, 3pc bath and bedroom. Ample parking in the double drive and attached double car garage. Convenient access to the University of Western Ontario, University Hospital, Masonville Mall and all major amenities.
- Additional media
- https://unbranded.youriguide.com/34_14_doon_dr_london_on/
- Property taxes
- $4,078.00 per year / $339.83 per month
- Condo fees
- $439.64
- Basement
- Fin W/O
- Year build
- 31-50
- Type
- Condo Townhouse
- Bedrooms
- 3
- Bathrooms
- 3
- Pet rules
- Restrict
- Parking spots
- 4.0 Total | 2.0 Garage
- Parking types
- Exclusive
- Floor
- -
- Balcony
- Open
- Pool
- -
- External material
- Brick
- Roof type
- -
- Lot frontage
- -
- Lot depth
- -
- Heating
- Forced Air
- Fire place(s)
- Y
- Locker
- None
- Building amenities
- -
- Main
- 2nd Br
- 9’12” x 14’5”
- Dining
- 10’5” x 10’11”
- Kitchen
- 9’11” x 10’6”
- Living
- 16’6” x 24’8”
- Prim Bdrm
- 13’3” x 21’11”
- Bathroom
- 8’2” x 6’1”
- Bathroom
- 9’3” x 13’5”
- Lower
- 3rd Br
- 13’1” x 16’11”
- Family
- 23’4” x 20’4”
- Den
- 14’4” x 10’9”
- Laundry
- 13’1” x 7’12”
Listing Brokerage
- MLS® Listing
- X9293471
- Brokerage
- SUTTON GROUP - SELECT REALTY
Similar homes for sale
These homes have similar price range, details and proximity to 14 Doon









