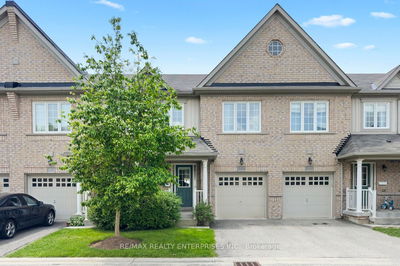24 - 286 Westcourt
| Waterloo
$575,000.00
Listed about 1 month ago
- 3 bed
- 2 bath
- 1000-1199 sqft
- 1.0 parking
- Condo Townhouse
Instant Estimate
$593,832
+$18,832 compared to list price
Upper range
$647,801
Mid range
$593,832
Lower range
$539,862
Property history
- Now
- Listed on Sep 3, 2024
Listed for $575,000.00
35 days on market
- May 23, 2024
- 5 months ago
Expired
Listed for $575,000.00 • 3 months on market
Location & area
Schools nearby
Home Details
- Description
- Charming 3+1 bedroom townhome just steps from the University of Waterloo campus, shopping, dining, and transit. This home boasts two spacious bedrooms on the second level, with an updated bathroom renovated in 2020. The main floor features a versatile third bedroom, ideal for a home office, complete with a fireplace, closet, and walkout to a garden greenspace. Enjoy the stylish and durable grey laminate floors throughout, perfect for student tenants! The delightful white country kitchen offers a lovely view of the front yard. The finished basement remains open concept, easily convertible into additional sleeping spaces, and includes its own upgraded three-piece bathroom (2023). The laundry room provides ample storage space. One parking space is conveniently located just outside the front door. This centrally located home is close to the University of Waterloo, Wilfrid Laurier University, T&T Supermarket, the LRT station, Waterloo Park, and Uptown Waterloo. The neighborhood is extremely walkable, and only minutes away from the highway, ensuring easy transit to various destinations.
- Additional media
- -
- Property taxes
- $2,865.93 per year / $238.83 per month
- Condo fees
- $309.63
- Basement
- Finished
- Basement
- Full
- Year build
- -
- Type
- Condo Townhouse
- Bedrooms
- 3 + 1
- Bathrooms
- 2
- Pet rules
- Restrict
- Parking spots
- 1.0 Total
- Parking types
- Owned
- Floor
- -
- Balcony
- None
- Pool
- -
- External material
- Brick Front
- Roof type
- -
- Lot frontage
- -
- Lot depth
- -
- Heating
- Forced Air
- Fire place(s)
- Y
- Locker
- Ensuite
- Building amenities
- -
- Main
- Foyer
- 14’1” x 3’3”
- Living
- 16’5” x 9’2”
- Dining
- 16’5” x 9’2”
- 3rd Br
- 11’10” x 11’10”
- Kitchen
- 8’10” x 8’10”
- 2nd
- Br
- 13’9” x 12’2”
- 2nd Br
- 12’6” x 11’6”
- Bathroom
- 13’1” x 6’7”
- Lower
- Rec
- 15’9” x 12’6”
- Den
- 11’10” x 7’10”
- Laundry
- 13’5” x 12’6”
Listing Brokerage
- MLS® Listing
- X9295443
- Brokerage
- ALLOWAY PROPERTY GROUP LTD.
Similar homes for sale
These homes have similar price range, details and proximity to 286 Westcourt









