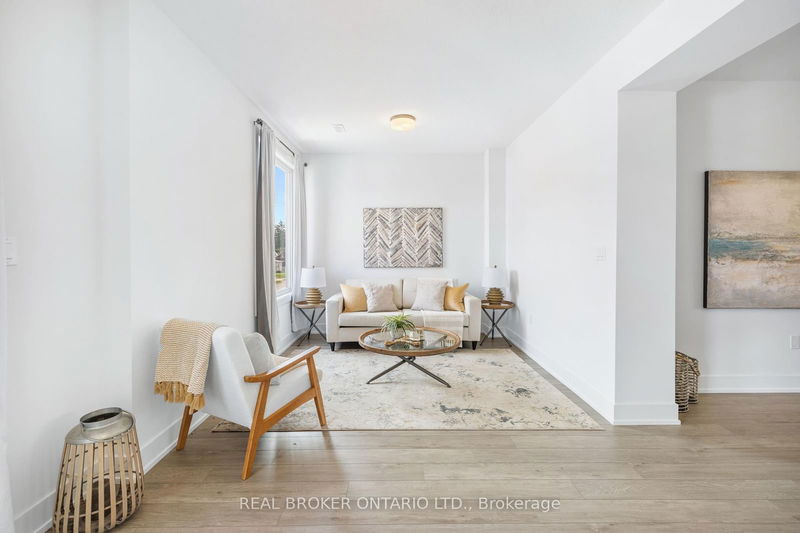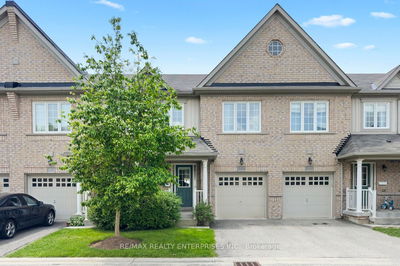50 - 99 Roger
| Waterloo
$599,999.00
Listed 24 days ago
- 3 bed
- 3 bath
- 1800-1999 sqft
- 2.0 parking
- Condo Townhouse
Instant Estimate
$643,841
+$43,842 compared to list price
Upper range
$700,636
Mid range
$643,841
Lower range
$587,047
Property history
- Now
- Listed on Sep 14, 2024
Listed for $599,999.00
24 days on market
Location & area
Schools nearby
Home Details
- Description
- This newly constructed upper-level stacked townhome in Spur Line Common offers both comfort and convenience, making it an ideal choice for a modern urban lifestyle. With 3 bedrooms and 2.5 bathrooms, it's perfect for small families or professionals seeking a stylish living space. Located close to shopping centres, parks, public transit, schools, and a hospital, the home is perfectly situated for easy access to all necessities.The kitchen features stainless steel appliances and a breakfast bar, ideal for quick meals or casual entertaining. A terrace off the living room provides a lovely spot for morning coffee or hosting guests. On the second floor, you will find three bedrooms and two full bathrooms, including a primary suite with a spacious walk-in closet. This townhome also includes tandem parking with one spot in a private garage and a second spot right in front. Added conveniences include an in-unit laundry area on the main floor and extra storage space upstairs. Dont miss out on the opportunity to call this place home. Schedule your showing today!
- Additional media
- -
- Property taxes
- $4,199.27 per year / $349.94 per month
- Condo fees
- $440.00
- Basement
- None
- Year build
- 0-5
- Type
- Condo Townhouse
- Bedrooms
- 3
- Bathrooms
- 3
- Pet rules
- Restrict
- Parking spots
- 2.0 Total | 1.0 Garage
- Parking types
- Owned
- Floor
- -
- Balcony
- Open
- Pool
- -
- External material
- Brick
- Roof type
- -
- Lot frontage
- -
- Lot depth
- -
- Heating
- Forced Air
- Fire place(s)
- N
- Locker
- None
- Building amenities
- -
- Main
- Living
- 10’12” x 14’2”
- Kitchen
- 13’7” x 10’12”
- Dining
- 21’4” x 11’11”
- 2nd
- 2nd Br
- 10’4” x 10’11”
- 3rd Br
- 8’12” x 10’11”
- Prim Bdrm
- 18’4” x 14’9”
Listing Brokerage
- MLS® Listing
- X9349781
- Brokerage
- REAL BROKER ONTARIO LTD.
Similar homes for sale
These homes have similar price range, details and proximity to 99 Roger









