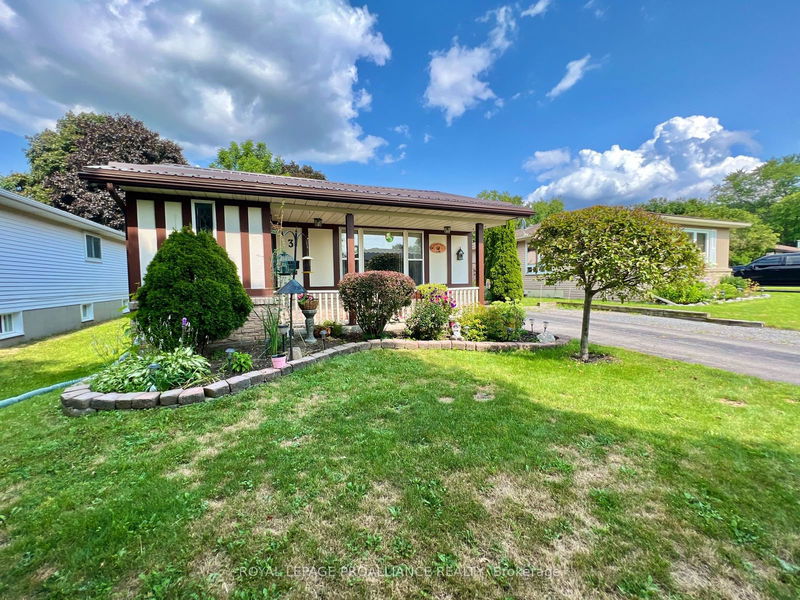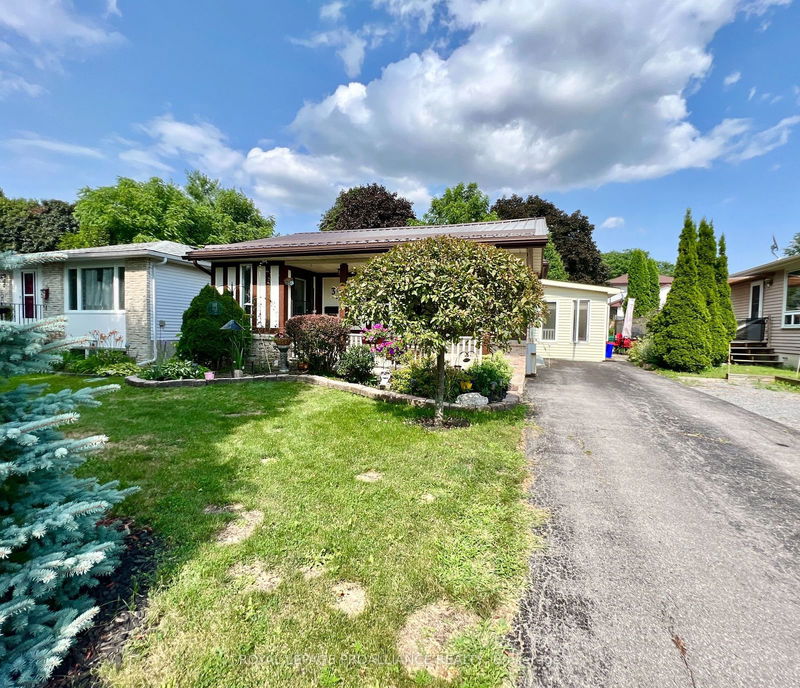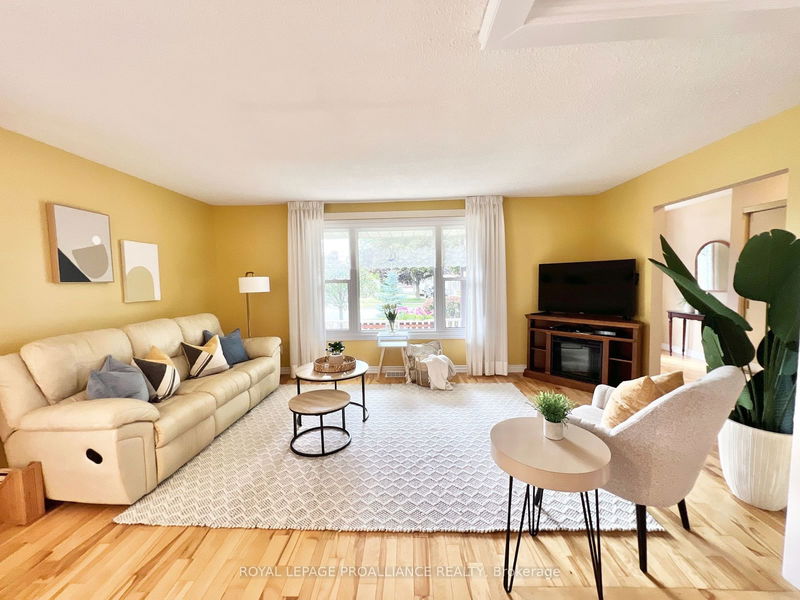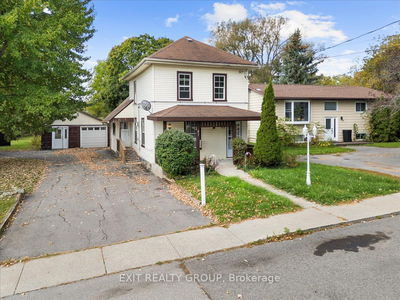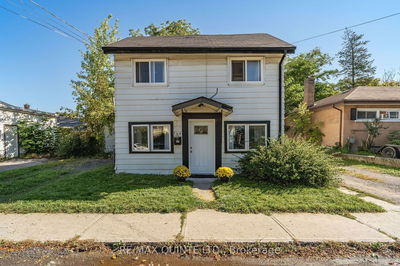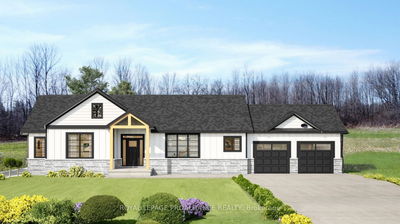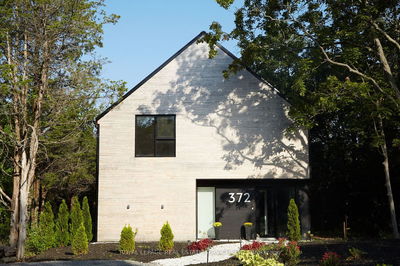3 Alnet
| Belleville
$529,900.00
Listed about 1 month ago
- 3 bed
- 2 bath
- - sqft
- 3.0 parking
- Detached
Instant Estimate
$535,681
+$5,781 compared to list price
Upper range
$583,881
Mid range
$535,681
Lower range
$487,481
Property history
- Now
- Listed on Sep 3, 2024
Listed for $529,900.00
35 days on market
- Sep 22, 2006
- 18 years ago
Sold for $200,000.00
Listed for $209,900.00 • about 1 month on market
Location & area
Schools nearby
Home Details
- Description
- Welcome to your new home in the desirable West Park Village! This charming 4-level split has been lovingly cared for by the same owner for 18 years and is now ready to welcome a new family. Conveniently located close to shopping amenities, bus routes, parks, and schools, this home offers both comfort and convenience. With 3 spacious bedrooms on the upper level and 2 additional bedrooms downstairs, there's plenty of room for everyone. The open-concept living, dining, and kitchen area is perfect for entertaining or enjoying family time. The home is deceptively large, offering ample space while maintaining a cozy, inviting atmosphere. Step outside to discover the hidden gem of this property: a beautiful, private, secret garden-like backyard. Perfect for relaxation, gardening, or outdoor gatherings, this tranquil space is your personal oasis. Recent upgrades include a durable metal roof installed just last year, ensuring peace of mind for years to come. This move-in-ready home is the perfect blend of comfort, style, and convenience, just waiting for you to make it your own. Don't miss the opportunity to own this exceptional property in West Park Village!
- Additional media
- https://my.matterport.com/show/?m=tVfoiDr9rfW&brand=0
- Property taxes
- $4,113.70 per year / $342.81 per month
- Basement
- Finished
- Basement
- Full
- Year build
- -
- Type
- Detached
- Bedrooms
- 3 + 2
- Bathrooms
- 2
- Parking spots
- 3.0 Total
- Floor
- -
- Balcony
- -
- Pool
- None
- External material
- Brick Front
- Roof type
- -
- Lot frontage
- -
- Lot depth
- -
- Heating
- Forced Air
- Fire place(s)
- N
- Main
- Foyer
- 12’4” x 5’12”
- Living
- 9’6” x 16’12”
- Dining
- 9’9” x 9’11”
- Kitchen
- 12’0” x 13’1”
- Sunroom
- 10’11” x 7’3”
- Prim Bdrm
- 10’6” x 11’8”
- 2nd Br
- 14’1” x 8’10”
- 3rd Br
- 9’9” x 8’10”
- Lower
- Rec
- 19’7” x 11’3”
- 4th Br
- 11’7” x 11’3”
- 5th Br
- 12’3” x 11’3”
- Laundry
- 9’2” x 4’5”
Listing Brokerage
- MLS® Listing
- X9295524
- Brokerage
- ROYAL LEPAGE PROALLIANCE REALTY
Similar homes for sale
These homes have similar price range, details and proximity to 3 Alnet
