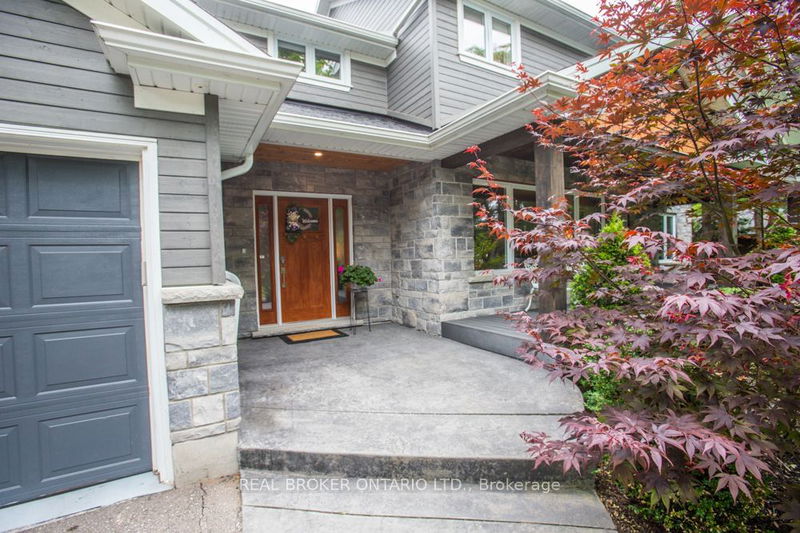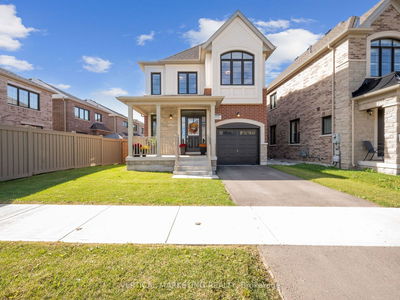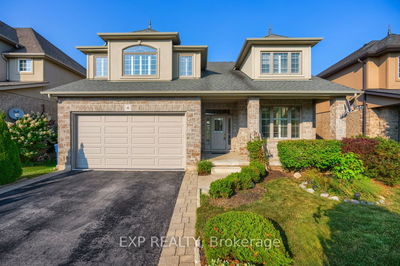263 Riverbank
| Cambridge
$1,668,000.00
Listed about 1 month ago
- 4 bed
- 3 bath
- 3500-5000 sqft
- 8.0 parking
- Detached
Instant Estimate
$1,699,200
+$31,200 compared to list price
Upper range
$1,942,323
Mid range
$1,699,200
Lower range
$1,456,077
Property history
- Now
- Listed on Sep 3, 2024
Listed for $1,668,000.00
34 days on market
- Jul 3, 2024
- 3 months ago
Suspended
Listed for $1,699,000.00 • 2 months on market
- May 27, 2024
- 4 months ago
Terminated
Listed for $1,749,999.00 • about 1 month on market
- May 6, 2024
- 5 months ago
Terminated
Listed for $1,799,000.00 • 21 days on market
- Apr 17, 2024
- 6 months ago
Terminated
Listed for $1,878,000.00 • 19 days on market
- Mar 21, 2024
- 7 months ago
Terminated
Listed for $1,899,000.00 • 27 days on market
Location & area
Schools nearby
Home Details
- Description
- Welcome to 263 Riverbank Drive, Cambridge, where city elegance meets country comfort in this 2 storeyhome that was completely rebuilt in 2019. Nestled on a 2/3 acre tree-lined lot on a quiet, family-friendlystreet, this exquisite residence offers over 3,300 sq ft of luxurious living space. As you step inside, you'llimmediately appreciate the open-concept floor plan, perfect for modern living and entertaining. The gourmetkitchen is a chefs' dream, featuring expansive granite counter space, a 10-foot eat-in center island, premiumstainless steel appliances, and a lovely dining room complete with a built-in hutch, mini fridge, and extrastorage. The main level boasts pristine plank hardwood floors, enhancing the elegance of each room. Upstairs,the second-floor great room is a true highlight with its vaulted ceiling, large windows that bathe the space innatural light, and relaxing scenic views, making it the ideal spot for movie and game nights. The primarybedroom is a luxurious retreat, featuring a walk-in closet and a lavish 5-piece ensuite with a separate largeshower, soaker tub, and heated flooring. Additionally, the second floor offers a convenient laundry room witha window, shelves, sink, and storage, along with two more spacious bedrooms. Outside, the landscaped,parklike backyard is a lush oasis, large enough for soccer practice and perfect for family gatherings. Theprofessionally designed and constructed pergola provides a charming spot for outdoor dining and relaxation.The property also includes a versatile outdoor workshop (approx. 19x34 feet) with a vaulted ceiling,independent electrical power, and rough-in for a heater, ideal for hobbies or additional storage. This homehas been meticulously maintained by non-smoking owners with no pets, ensuring a pristine livingenvironment. Located just minutes from major highways 8 and 401, top-rated schools, downtown shops andrestaurants, and numerous parks and recreational facilities.
- Additional media
- https://youriguide.com/RHE_263_riverbank_dr_cambridge_on/
- Property taxes
- $10,904.49 per year / $908.71 per month
- Basement
- Finished
- Year build
- 51-99
- Type
- Detached
- Bedrooms
- 4 + 1
- Bathrooms
- 3
- Parking spots
- 8.0 Total | 2.0 Garage
- Floor
- -
- Balcony
- -
- Pool
- None
- External material
- Stone
- Roof type
- -
- Lot frontage
- -
- Lot depth
- -
- Heating
- Forced Air
- Fire place(s)
- Y
- Main
- Living
- 10’4” x 12’6”
- Family
- 14’9” x 17’2”
- Kitchen
- 14’9” x 9’3”
- Dining
- 19’11” x 13’2”
- Bathroom
- 6’4” x 3’4”
- Br
- 9’11” x 9’1”
- 2nd
- 2nd Br
- 12’0” x 11’3”
- Prim Bdrm
- 13’1” x 12’5”
- Bathroom
- 13’2” x 9’11”
- 3rd Br
- 12’5” x 9’10”
- Bathroom
- 8’4” x 9’8”
- Bsmt
- 4th Br
- 12’3” x 12’5”
Listing Brokerage
- MLS® Listing
- X9295737
- Brokerage
- REAL BROKER ONTARIO LTD.
Similar homes for sale
These homes have similar price range, details and proximity to 263 Riverbank









