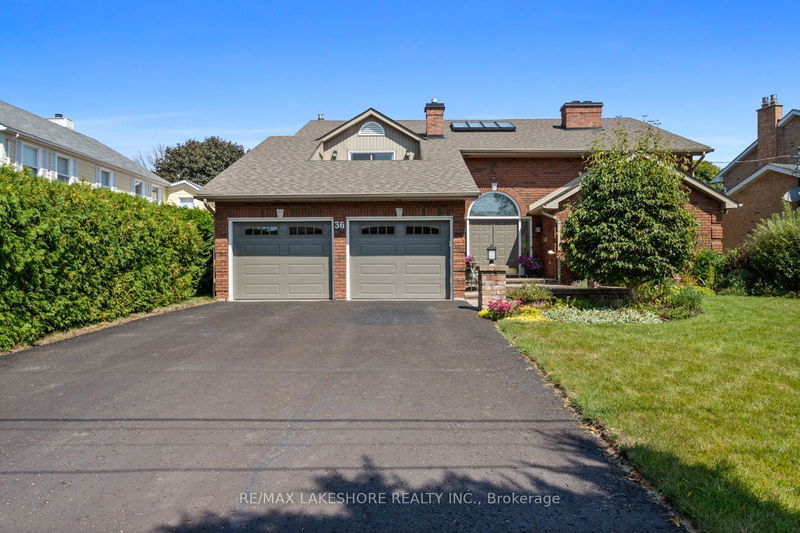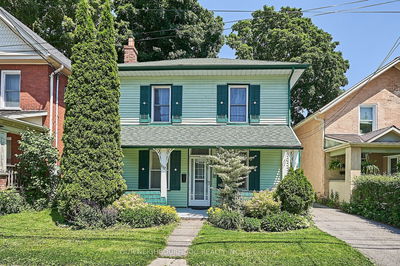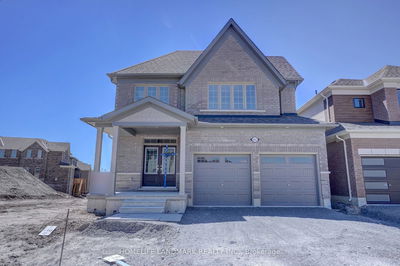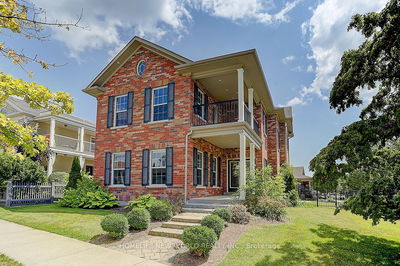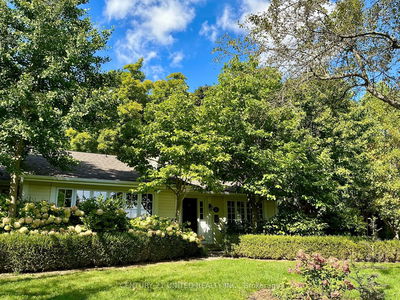36 Tremaine
Cobourg | Cobourg
$1,465,000.00
Listed about 1 month ago
- 5 bed
- 3 bath
- 3000-3500 sqft
- 6.0 parking
- Detached
Instant Estimate
$1,420,783
-$44,217 compared to list price
Upper range
$1,612,416
Mid range
$1,420,783
Lower range
$1,229,150
Property history
- Now
- Listed on Sep 3, 2024
Listed for $1,465,000.00
34 days on market
Location & area
Schools nearby
Home Details
- Description
- An elegant and inviting home in the heart of Cobourg West's lakeside community with lake views to the South and natural creek frontage to the North. Located on a quiet cul-de-sac, this immaculate and spacious 2-storey home has a welcoming grand foyer that will immediately draw your attention while welcoming you to a flexible layout that combines both formal and open concept living. The expansive main floor includes a large, modern, eat-in kitchen, two walkouts to manicured grounds, formal living room and dining rooms sharing a wood-burning fireplace, and a main floor family room with a cozy natural gas fireplace. Plus - additional features such as a main floor laundry and access to an oversized 2-car garage. The foyer leads you from the central staircase up to the second level and into a large primary bedroom with an all-new ensuite, walk-in closet, gas fireplace, and a private balcony featuring lake views. Four additional bedrooms and a main bathroom give even large families the option of a studio space overlooking the expansive grounds and creek to the north and a home office. On the partially finished lower level you will find a games and recreation room plus the potential for a workshop or hobby room as well as lots of extra storage capacity. This desirable neighborhood enjoys an easy walk downtown or to the beach while providing a natural and friendly setting for all family members. A unique and rare property that will suit you now and for years to come.
- Additional media
- https://vimeopro.com/yourvirtualtour/36-tremaine-tce
- Property taxes
- $8,439.39 per year / $703.28 per month
- Basement
- Full
- Basement
- Part Fin
- Year build
- 31-50
- Type
- Detached
- Bedrooms
- 5
- Bathrooms
- 3
- Parking spots
- 6.0 Total | 2.0 Garage
- Floor
- -
- Balcony
- -
- Pool
- None
- External material
- Brick
- Roof type
- -
- Lot frontage
- -
- Lot depth
- -
- Heating
- Forced Air
- Fire place(s)
- Y
- Main
- Family
- 16’12” x 17’6”
- Dining
- 12’0” x 21’3”
- Kitchen
- 10’1” x 15’11”
- Living
- 15’8” x 12’0”
- Laundry
- 9’5” x 9’11”
- 2nd
- Prim Bdrm
- 16’12” x 15’12”
- Bathroom
- 8’2” x 7’12”
- 2nd Br
- 10’7” x 12’0”
- 3rd Br
- 10’12” x 13’4”
- 4th Br
- 12’4” x 11’1”
- 5th Br
- 15’8” x 9’9”
- Bsmt
- Rec
- 16’6” x 26’12”
Listing Brokerage
- MLS® Listing
- X9296415
- Brokerage
- RE/MAX LAKESHORE REALTY INC.
Similar homes for sale
These homes have similar price range, details and proximity to 36 Tremaine


