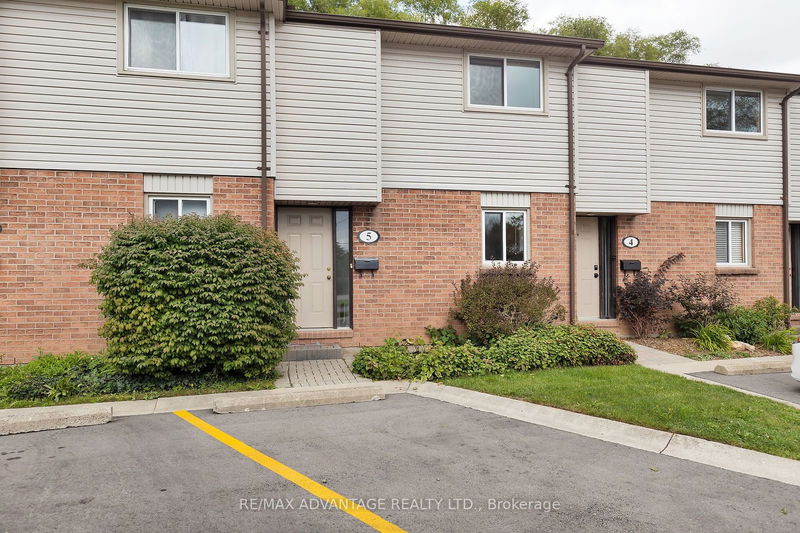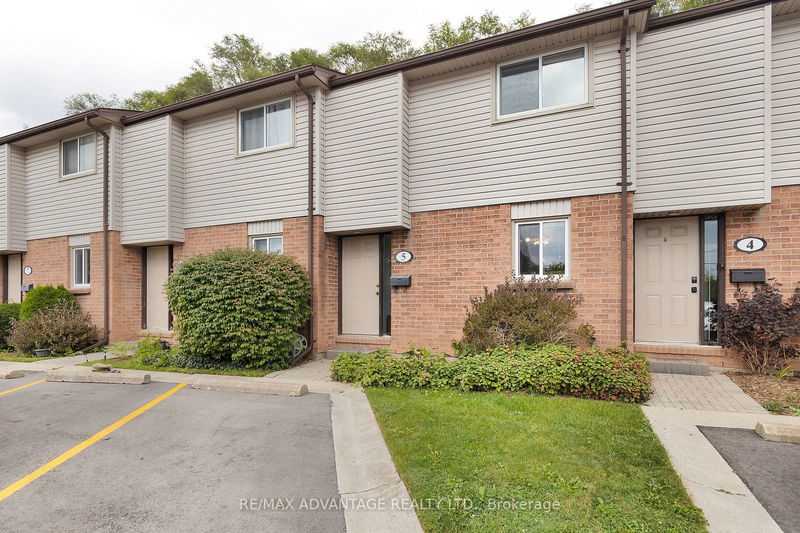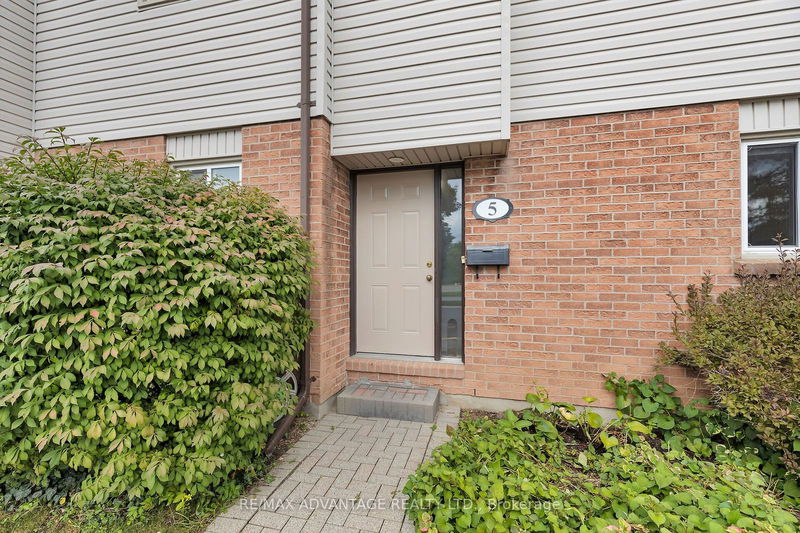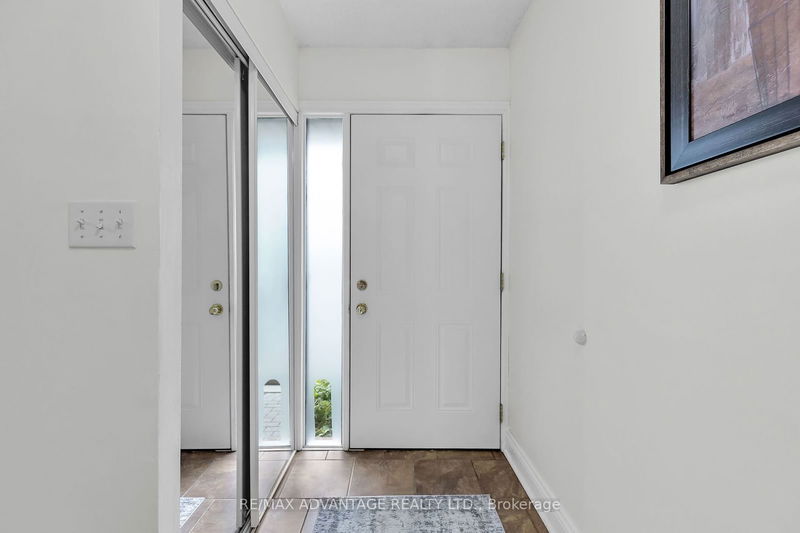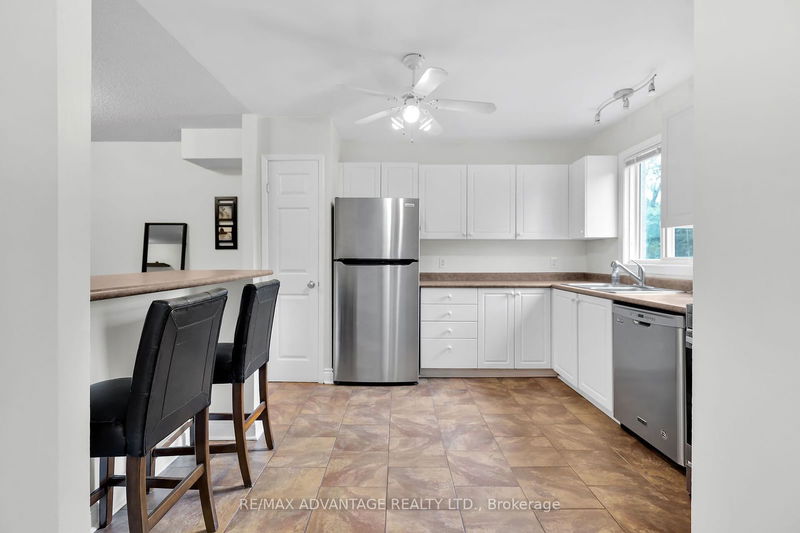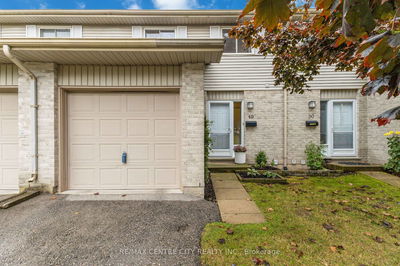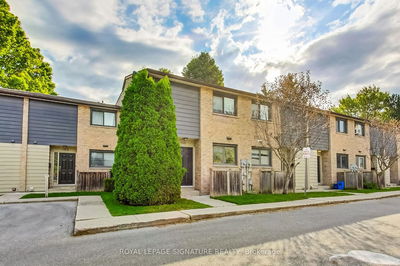5 - 215 Commissioners
South E | London
$419,900.00
Listed about 1 month ago
- 3 bed
- 2 bath
- 1000-1199 sqft
- 1.0 parking
- Condo Townhouse
Instant Estimate
$436,586
+$16,686 compared to list price
Upper range
$476,847
Mid range
$436,586
Lower range
$396,326
Property history
- Now
- Listed on Sep 3, 2024
Listed for $419,900.00
35 days on market
- May 2, 2017
- 7 years ago
Sold for $172,100.00
Listed for $166,900.00 • 1 day on market
- Aug 27, 2011
- 13 years ago
Sold for $136,500.00
Listed for $136,500.00 • about 2 months on market
- Jul 22, 2003
- 21 years ago
Expired
Listed for $94,900.00 • 3 months on market
Location & area
Schools nearby
Home Details
- Description
- Great location, style and value combined in this well-maintained 3 bedroom + 2 bath townhouse condo, close to shopping, transportation routes, hospitals, parks, schools and more. Come home to a light and bright open concept kitchen with stainless steel appliances, living and dining area with breakfast bar and gorgeous ceramic and hardwood floors. Entertaining is effortless in this living area complete with gas fireplace for those cooler days and nights. Walk out to the large deck for lazy summer days. Primary bedroom has oversized closet for all your clothes. Finished basement for cozy movie nights, teen hangout or home office. Lots of storage space too. Only 20 units in this well-managed complex with parking right in front of the unit and tons of visitor parking available.
- Additional media
- http://tours.clubtours.ca/vtnb/350303
- Property taxes
- $2,076.53 per year / $173.04 per month
- Condo fees
- $375.00
- Basement
- Finished
- Year build
- 31-50
- Type
- Condo Townhouse
- Bedrooms
- 3
- Bathrooms
- 2
- Pet rules
- Restrict
- Parking spots
- 1.0 Total
- Parking types
- Exclusive
- Floor
- -
- Balcony
- None
- Pool
- -
- External material
- Brick
- Roof type
- -
- Lot frontage
- -
- Lot depth
- -
- Heating
- Forced Air
- Fire place(s)
- Y
- Locker
- None
- Building amenities
- -
- Main
- Kitchen
- 10’2” x 12’0”
- Living
- 13’1” x 18’8”
- Other
- 6’8” x 10’11”
- 2nd
- Prim Bdrm
- 11’1” x 13’8”
- 2nd Br
- 8’2” x 12’7”
- 3rd Br
- 8’2” x 9’4”
- Bathroom
- 4’11” x 7’7”
- Lower
- Rec
- 16’9” x 19’0”
- Furnace
- 16’9” x 11’7”
- Bathroom
- 3’0” x 8’0”
Listing Brokerage
- MLS® Listing
- X9296550
- Brokerage
- RE/MAX ADVANTAGE REALTY LTD.
Similar homes for sale
These homes have similar price range, details and proximity to 215 Commissioners
