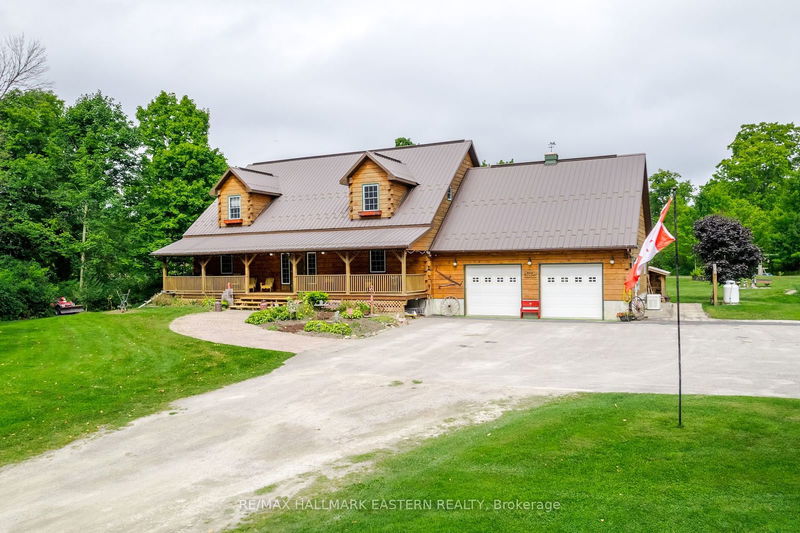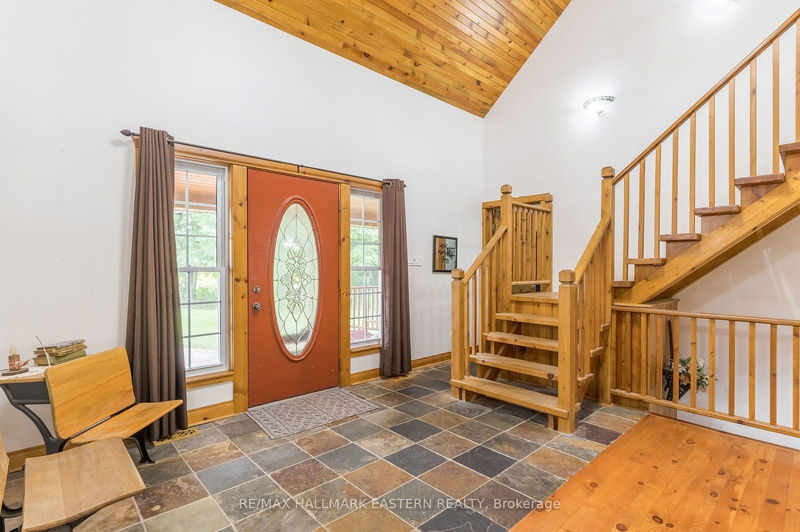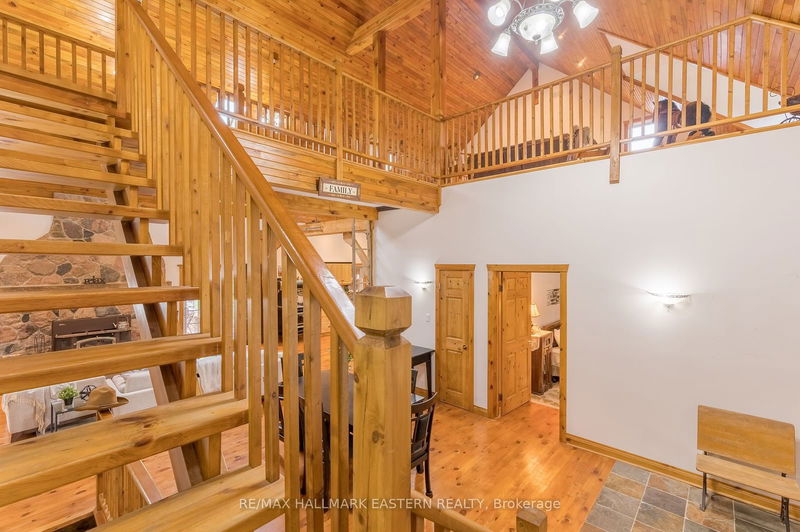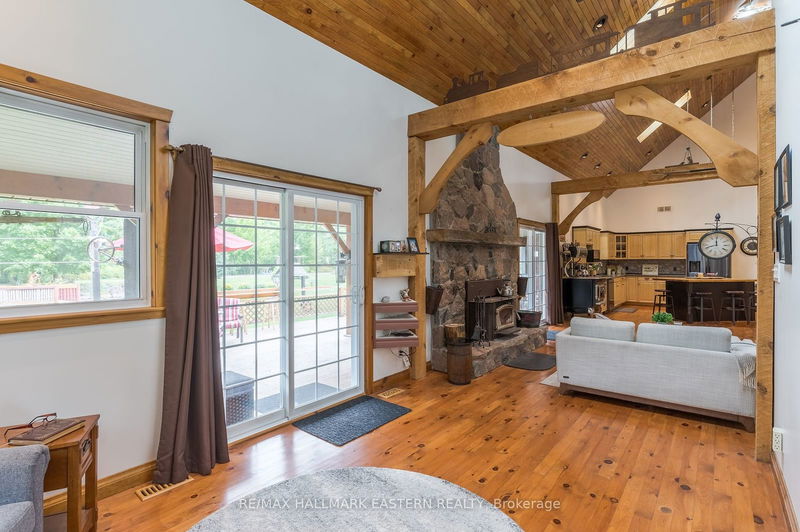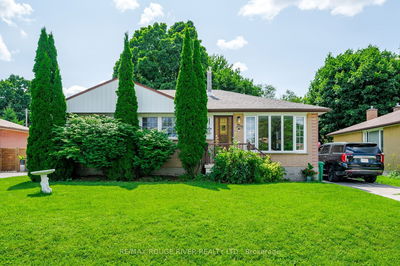3404 Base
Rural Otonabee-South Monaghan | Otonabee-South Monaghan
$1,299,000.00
Listed about 1 month ago
- 3 bed
- 4 bath
- 3500-5000 sqft
- 10.0 parking
- Detached
Instant Estimate
$1,266,656
-$32,344 compared to list price
Upper range
$1,487,328
Mid range
$1,266,656
Lower range
$1,045,985
Property history
- Now
- Listed on Sep 3, 2024
Listed for $1,299,000.00
35 days on market
Location & area
Schools nearby
Home Details
- Description
- This executive home, built in 2005, features 3 bedrooms and 3 baths, plus a 1-bedroom, 1-bath in-law suite with a separate entrance. The main floor includes a primary bedroom with a 4-piece ensuite, a second bedroom, a 2-piece bath, a wood-burning fireplace, and an open concept living, dining, and kitchen area with hardwood floors. Enjoy the walkout to a covered deck with a hot tub. The second floor has a large bedroom with an ensuite and a loft overlooking the main floor. The basement offers a den, storage, and the in-law suite. The backyard includes a covered deck, outdoor fireplace, kitchen, pond, barn shed, and a playhouse or guest bunkie. This property backs onto a trail with biking access to Peterborough and Hastings. You have to see this home to appreciate what it truly offers
- Additional media
- https://unbranded.youriguide.com/3404_base_line_keene_on/
- Property taxes
- $5,769.18 per year / $480.77 per month
- Basement
- Finished
- Basement
- Sep Entrance
- Year build
- 16-30
- Type
- Detached
- Bedrooms
- 3 + 1
- Bathrooms
- 4
- Parking spots
- 10.0 Total | 2.0 Garage
- Floor
- -
- Balcony
- -
- Pool
- None
- External material
- Wood
- Roof type
- -
- Lot frontage
- -
- Lot depth
- -
- Heating
- Water
- Fire place(s)
- Y
- Main
- Living
- 16’11” x 31’9”
- Kitchen
- 18’4” x 17’4”
- Prim Bdrm
- 12’12” x 17’4”
- 2nd Br
- 13’2” x 14’7”
- Dining
- 10’5” x 12’11”
- 2nd
- Loft
- 21’5” x 39’8”
- Br
- 17’3” x 14’8”
- Bsmt
- 3rd Br
- 12’0” x 13’12”
- Den
- 11’3” x 16’1”
- Dining
- 9’1” x 10’8”
- Kitchen
- 16’5” x 16’2”
- Rec
- 16’8” x 14’6”
Listing Brokerage
- MLS® Listing
- X9296564
- Brokerage
- RE/MAX HALLMARK EASTERN REALTY
Similar homes for sale
These homes have similar price range, details and proximity to 3404 Base
