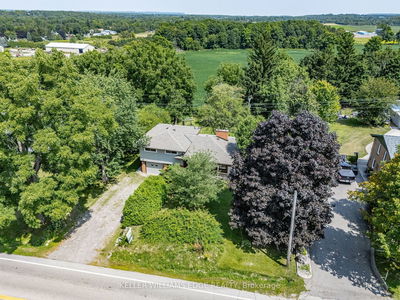25 Marksam
West Willow Woods | Guelph
$724,000.00
Listed about 1 month ago
- 3 bed
- 2 bath
- - sqft
- 7.0 parking
- Detached
Instant Estimate
$682,073
-$41,927 compared to list price
Upper range
$742,090
Mid range
$682,073
Lower range
$622,057
Property history
- Sep 3, 2024
- 1 month ago
Price Change
Listed for $724,000.00 • 13 days on market
Location & area
Schools nearby
Home Details
- Description
- As you start your day, imagine being greeted by the soothing sounds of nature the moment you wake up. This picturesque home offers a tranquil ambiance that instantly puts your mind at ease. The meticulously maintained bungalow boasts 6 bedrooms - 3 on the main floor and 3 on the lower level, providing ample space for a large family or guests. Upon stepping into this charming residence, you'll be welcomed by the inviting allure of laminate floors and a beautifully updated kitchen illuminated by abundant natural light. The spacious kitchen seamlessly extends into a generous dining area, perfect for enjoying meals and gatherings, and conveniently connects to a separate side entrance for added accessibility. Upon entering the lower level, you will find a finished basement with a living room, bedrooms, and a kitchen, which could be used to generate additional income or accommodate extended family. Enjoy a large deck with a view of the towering trees, offering privacy and comfort for entertaining family and friends, just minutes away from shopping, parks, public transportation, and schools. Don't miss this opportunity!
- Additional media
- https://vimeo.com/1005265427
- Property taxes
- $4,056.00 per year / $338.00 per month
- Basement
- Finished
- Year build
- -
- Type
- Detached
- Bedrooms
- 3 + 3
- Bathrooms
- 2
- Parking spots
- 7.0 Total | 1.0 Garage
- Floor
- -
- Balcony
- -
- Pool
- None
- External material
- Brick
- Roof type
- -
- Lot frontage
- -
- Lot depth
- -
- Heating
- Forced Air
- Fire place(s)
- N
- Main
- Living
- 15’1” x 14’1”
- Kitchen
- 7’1” x 9’6”
- Dining
- 12’10” x 8’4”
- Prim Bdrm
- 10’4” x 13’9”
- 2nd Br
- 10’4” x 11’2”
- 3rd Br
- 12’10” x 7’1”
- Bsmt
- Rec
- 13’10” x 20’1”
- Br
- 12’6” x 19’7”
- 2nd Br
- 10’1” x 11’1”
- 3rd Br
- 10’11” x 9’1”
- Kitchen
- 10’11” x 7’11”
Listing Brokerage
- MLS® Listing
- X9296660
- Brokerage
- RE/MAX HALLMARK REALTY LTD.
Similar homes for sale
These homes have similar price range, details and proximity to 25 Marksam









