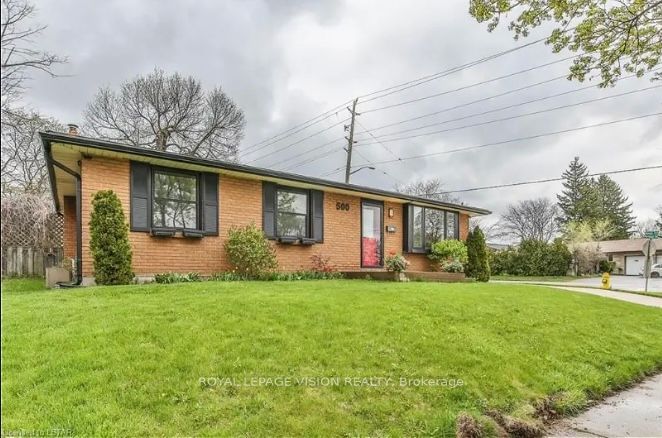500 Ferndale
South P | London
$669,900.00
Listed about 1 month ago
- 4 bed
- 2 bath
- 1100-1500 sqft
- 5.0 parking
- Detached
Instant Estimate
$637,657
-$32,243 compared to list price
Upper range
$729,865
Mid range
$637,657
Lower range
$545,449
Property history
- Sep 1, 2024
- 1 month ago
Price Change
Listed for $669,900.00 • 17 days on market
- Mar 11, 2024
- 7 months ago
Terminated
Listed for $649,900.00 • 6 months on market
- Jun 2, 2023
- 1 year ago
Sold for $650,000.00
Listed for $649,900.00 • about 1 month on market
- Aug 13, 2015
- 9 years ago
Sold for $212,000.00
Listed for $214,900.00 • 19 days on market
- Jun 25, 2015
- 9 years ago
Terminated
Listed for $235,000.00 • on market
Location & area
Schools nearby
Home Details
- Description
- Location... Location... Location... Don't Miss this Great Opportunity to call this Corner-lot Beautiful House Your Home !!! Welcome Home to this Lovely 3+1 Bedroom and 2- Bath Corner- Lot Bungalow in South London. Bright and Spacious Open-Concept Living Room, Dining Room and Kitchen on New Flooring. The Kitchen Offers Plenty of Updated Cabinet Space, Island, Porcelain Flooring and Stainless Appliances. The Main Level Includes 3 Good-size Bedrooms, All Wired for Ethernet. A Large and Modern 5 - piece Bathroom with Fog-free Mirrors. Lower Level provides an Additional Bedroom with Walk-in Closet, a 3-piece Bathroom, a Large rec room with Bar Area and Plenty of Storage Space. Ample Parking Lot on Private Concrete Double Driveway. Enjoy Summer Evenings Relaxing on the Patio in the Private, Fully Fenced Yard or Warming up in the Hot Tub. Most Light Fixtures are Updated with Energy-efficient LED Lightning, and Many Are Voice-activated.
- Additional media
- -
- Property taxes
- $3,003.00 per year / $250.25 per month
- Basement
- Full
- Year build
- 51-99
- Type
- Detached
- Bedrooms
- 4
- Bathrooms
- 2
- Parking spots
- 5.0 Total
- Floor
- -
- Balcony
- -
- Pool
- None
- External material
- Brick
- Roof type
- -
- Lot frontage
- -
- Lot depth
- -
- Heating
- Forced Air
- Fire place(s)
- N
- Main
- Living
- 14’11” x 17’6”
- Kitchen
- 8’8” x 9’1”
- Br
- 12’0” x 12’7”
- 2nd Br
- 8’11” x 10’0”
- 3rd Br
- 9’1” x 8’9”
- Dining
- 10’0” x 8’5”
- Bathroom
- 10’7” x 5’1”
- Bsmt
- Family
- 0’0” x 0’0”
- 4th Br
- 12’0” x 16’11”
- Bathroom
- 5’3” x 9’1”
- Other
- 10’12” x 4’12”
- Utility
- 11’5” x 12’0”
Listing Brokerage
- MLS® Listing
- X9296750
- Brokerage
- ROYAL LEPAGE VISION REALTY
Similar homes for sale
These homes have similar price range, details and proximity to 500 Ferndale









