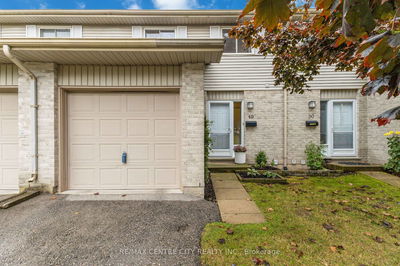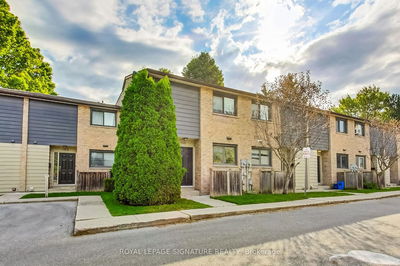16 - 2261 LINKWAY
South A | London
$699,011.00
Listed about 1 month ago
- 3 bed
- 3 bath
- 1600-1799 sqft
- 2.0 parking
- Condo Townhouse
Instant Estimate
$688,229
-$10,783 compared to list price
Upper range
$756,159
Mid range
$688,229
Lower range
$620,298
Property history
- Now
- Listed on Sep 3, 2024
Listed for $699,011.00
35 days on market
- May 1, 2024
- 5 months ago
Expired
Listed for $699,011.00 • 4 months on market
- Jan 19, 2024
- 9 months ago
Expired
Listed for $755,511.00 • 3 months on market
- May 10, 2023
- 1 year ago
Expired
Listed for $755,511.00 • 4 months on market
- Feb 3, 2023
- 2 years ago
Expired
Listed for $755,511.00 • 3 months on market
- Nov 11, 2022
- 2 years ago
Expired
Listed for $777,262.00 • 3 months on market
Location & area
Schools nearby
Home Details
- Description
- ATTENTION BUYERS - AMAZING BUILDERS PROMOTION of *2.99% for *3 YEAR TERM on O.A.C. (* for a Limited time only) Welcome to Rembrandt Homes Newest Development in South West London call "UPPER WEST BY REMBRANDT HOMES". Rembrandts most popular 3 Bedroom, 2.5 Bath floor plan "The Westerdam", has been designed with Modern touches and Floor plan enhancements you will fall in love with. Offering 1747 square feet of finished living space including a Rare WALK OUT lower level family room. This unit has been finished with numerous upgrades including, Quartz counters in Kitchen and Baths, Ceramic Tile, Upgraded Kitchen, and Brushed Oak Hardwood Flooring. The Redesigned primary bedroom features a walk-in closet and a luxurious 5-piece bathroom w/ free-standing soaker tub, double sinks and tile/glass shower. Upper-level laundry closet has a convenient folding counter and custom cabinetry. Exclusive parking for two vehicles, single attached garage with inside entry. Quality Energy Star Construction with Triple Glazed Windows. UPPER WEST, is ideally located just minutes away from beautiful walking trails at Kains Woods and Just a short drive to Mega Shopping Centres, numerous Golf Course and 401-402 Highway Access. Low Condo Fees Cover, Shingles, Windows, Doors, Decks, Driveway Ground and Exterior Maintenance. (Photo Gallery includes Virtually Staged Photos)
- Additional media
- -
- Property taxes
- $0.00 per year / $0.00 per month
- Condo fees
- $180.50
- Basement
- Fin W/O
- Year build
- 0-5
- Type
- Condo Townhouse
- Bedrooms
- 3
- Bathrooms
- 3
- Pet rules
- Restrict
- Parking spots
- 2.0 Total | 1.0 Garage
- Parking types
- Exclusive
- Floor
- -
- Balcony
- None
- Pool
- -
- External material
- Brick
- Roof type
- -
- Lot frontage
- -
- Lot depth
- -
- Heating
- Forced Air
- Fire place(s)
- N
- Locker
- None
- Building amenities
- -
- Main
- Foyer
- 0’0” x 0’0”
- Kitchen
- 11’7” x 10’4”
- Living
- 10’1” x 13’1”
- Dining
- 8’5” x 9’1”
- 3rd
- Prim Bdrm
- 11’5” x 12’10”
- Upper
- 2nd Br
- 9’7” x 10’1”
- 3rd Br
- 9’6” x 12’8”
- Lower
- Family
- 18’10” x 13’1”
Listing Brokerage
- MLS® Listing
- X9296938
- Brokerage
- THRIVE REALTY GROUP INC.
Similar homes for sale
These homes have similar price range, details and proximity to 2261 LINKWAY









