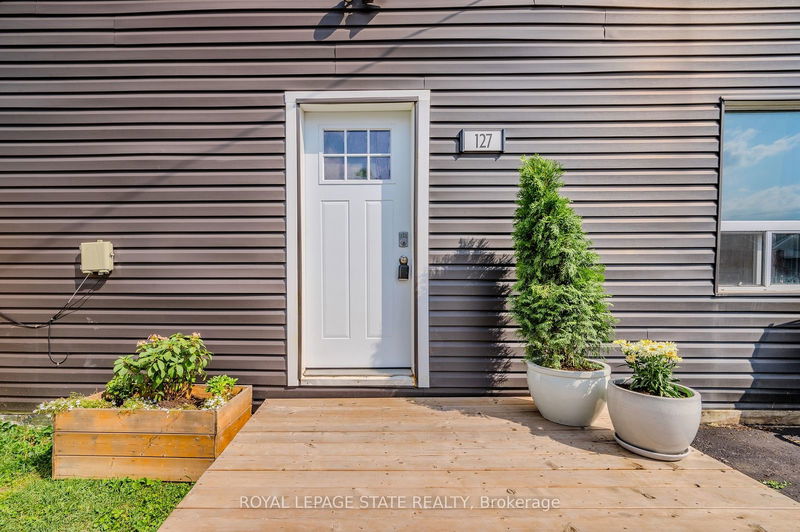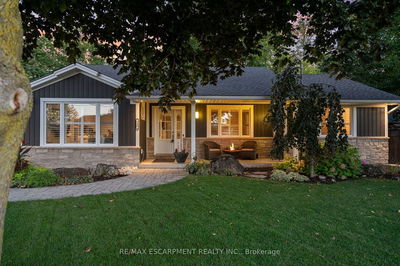127 East 33rd
Raleigh | Hamilton
$575,000.00
Listed about 1 month ago
- 2 bed
- 1 bath
- 700-1100 sqft
- 4.0 parking
- Detached
Instant Estimate
$588,632
+$13,632 compared to list price
Upper range
$659,465
Mid range
$588,632
Lower range
$517,799
Property history
- Sep 4, 2024
- 1 month ago
Price Change
Listed for $575,000.00 • 23 days on market
- Aug 16, 2024
- 2 months ago
Terminated
Listed for $600,000.00 • 18 days on market
Location & area
Schools nearby
Home Details
- Description
- Beautifully renovated 2-bedroom bungalow (over $150k spent), gutted to studs, is walking distance to parks, shops, hospital & more. This home offers an ideal retreat of comfort & convenience. Step inside to a bright, open-concept living space. The updated interior is perfect for entertaining. Outside, the expansive two-level deck stretches the length of the house, offering a backyard oasis that's fully fenced for privacy ideal for relaxing or hosting outdoor gatherings. Oversized garage with roughed in bathroom, making this a great space as a garage, workshop or extra living space. Seller has submitted plans to city to apply to convert to a laneway home (final stages/not approved yet). Buyer could choose to continue or leave as garage. The ductless heating/cooling system is energy efficient (& no gas deliver fees saves approx. $35/mth). Updates: 2021-electrical, insulation in some exterior walls, plumbing, drywall; 2022 exterior doors, patio door, siding, fence, flooring, bathroom, kitchen updates, fridge, W/D, shingles, 1-inch waterline, ductless heating & cooling system; 2023- large deck, sewers with clean out & 30yr warranty; 2024-small deck, paint.
- Additional media
- https://unbranded.youriguide.com/8nlh1_127_e_33rd_st_hamilton_on/
- Property taxes
- $3,032.94 per year / $252.75 per month
- Basement
- Crawl Space
- Year build
- 51-99
- Type
- Detached
- Bedrooms
- 2
- Bathrooms
- 1
- Parking spots
- 4.0 Total | 1.0 Garage
- Floor
- -
- Balcony
- -
- Pool
- None
- External material
- Vinyl Siding
- Roof type
- -
- Lot frontage
- -
- Lot depth
- -
- Heating
- Other
- Fire place(s)
- N
- Main
- Br
- 27’7” x 38’5”
- Kitchen
- 43’12” x 25’3”
- Laundry
- 30’2” x 30’10”
- Living
- 51’10” x 51’6”
- Prim Bdrm
- 38’9” x 31’2”
- Bathroom
- 17’5” x 24’11”
Listing Brokerage
- MLS® Listing
- X9297732
- Brokerage
- ROYAL LEPAGE STATE REALTY
Similar homes for sale
These homes have similar price range, details and proximity to 127 East 33rd









