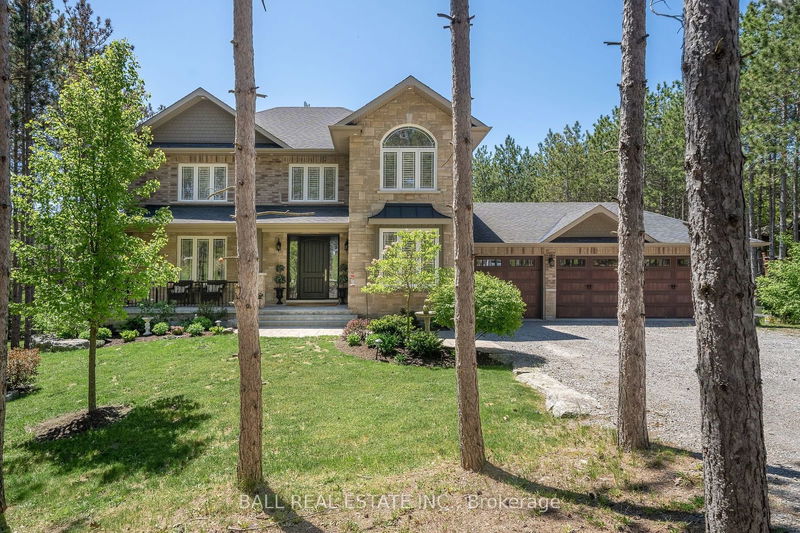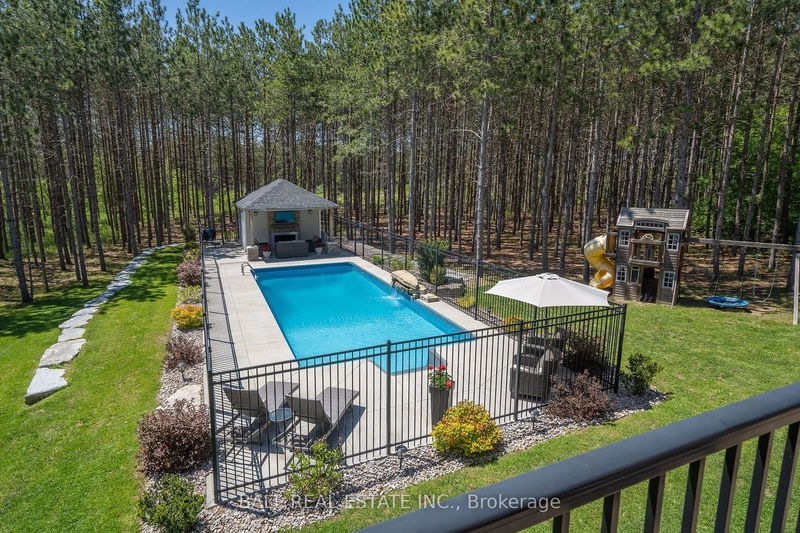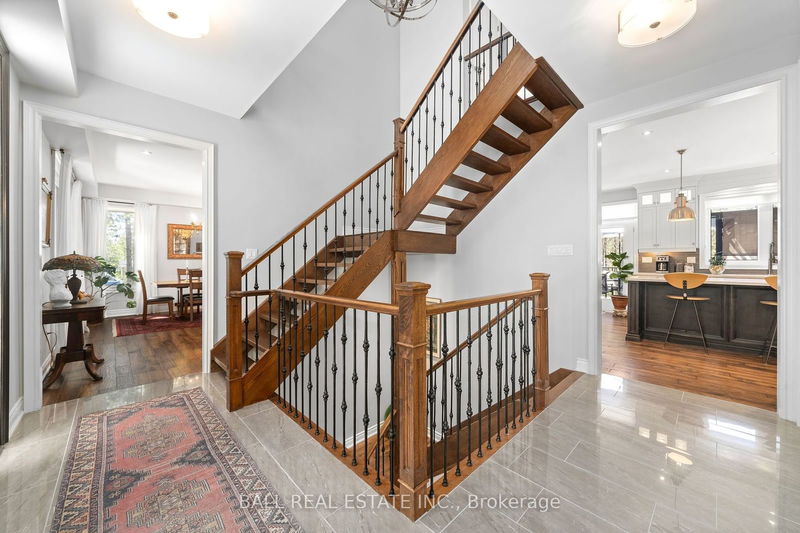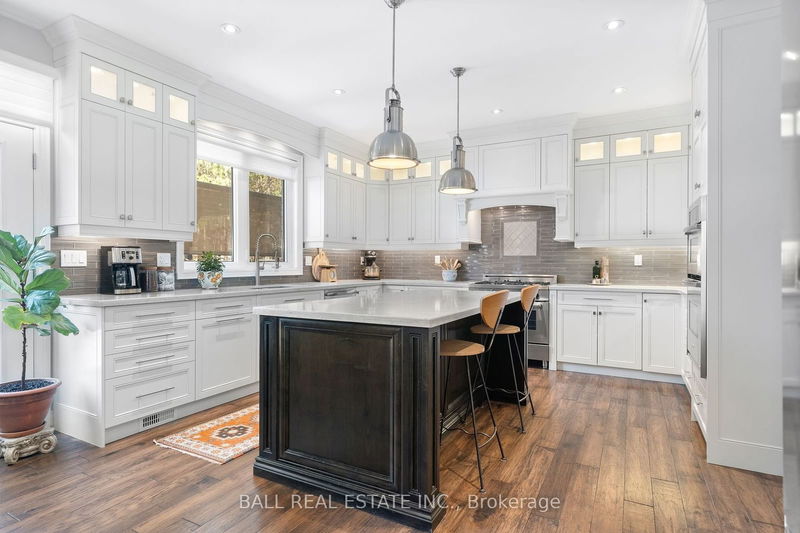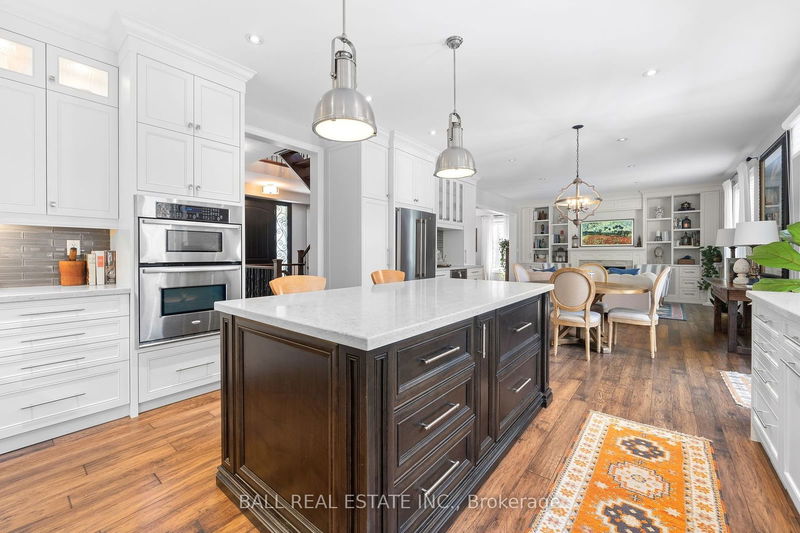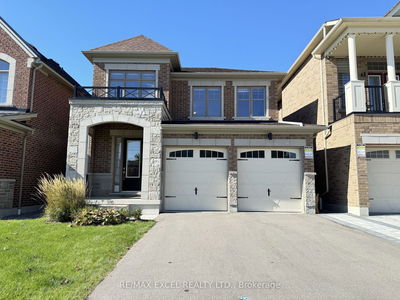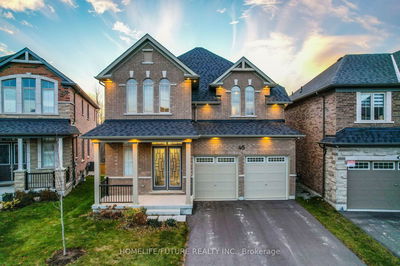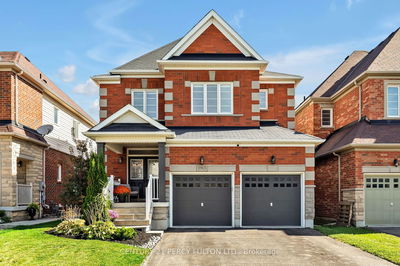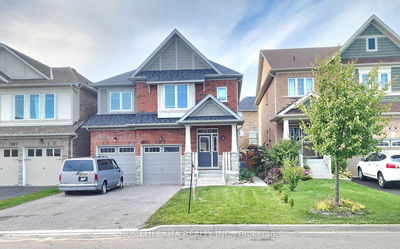2276 Hillview
Rural Manvers | Kawartha Lakes
$1,799,900.00
Listed about 1 month ago
- 4 bed
- 4 bath
- 3500-5000 sqft
- 10.0 parking
- Detached
Instant Estimate
$1,705,814
-$94,086 compared to list price
Upper range
$1,963,239
Mid range
$1,705,814
Lower range
$1,448,389
Property history
- Now
- Listed on Sep 4, 2024
Listed for $1,799,900.00
38 days on market
- Aug 9, 2024
- 2 months ago
Terminated
Listed for $1,849,900.00 • 26 days on market
- Jun 5, 2024
- 4 months ago
Terminated
Listed for $1,849,900.00 • 2 months on market
- Feb 26, 2024
- 8 months ago
Terminated
Listed for $1,959,900.00 • 3 months on market
- May 31, 2023
- 1 year ago
Terminated
Listed for $1,899,900.00 • 5 months on market
Location & area
Schools nearby
Home Details
- Description
- Set amidst picturesque rolling hills, embraced by pine trees, this 2 storey home spans 1.12 acres of pure tranquility. Just 10 minutes from highway 115 & 15 minutes to the 407, It's a short commute to Bowmanville, Peterborough, Lindsay, Port Perry area. Custom built in 2014 with a beautiful porch, mature gardens & meticulous landscaping, the curb appeal is captivating. Inside over 4,000sqft., discover a grand staircase, hardwood floors, spacious office, mudroom with access to the garage & powder room. Expansive chef's kitchen boasts ample cabinet space, built-in appliances generous island, seamlessly connecting the dining area & living room bathed in natural light. Enjoy the gas fireplace, built-in cabinetry & access to the rear deck. Vast formal dining room. Upstairs generous 4 bdrms, full bath & convenient 2nd floor laundry room. Master bedroom sanctuary - walk-in closet & breathtaking ensuite bathroom featuring walk-in shower, freestanding bathtub & double vanity. Newly finished walkout basement offers an entertainer's paradise with a family room, stone fireplace, custom wet bar, 3pc bathroom, records room & 5th bedroom. Easy access to the rear yard including the hot tub. Large fenced 18'x36' saltwater pool with a pool house, including a wetbar, change rooms, outdoor shower and storage room. Enjoy outdoor entertaining with covered outdoor seating a TV and fireplace, fire pit area and kids play set. Attached 3-car garage provides seamless indoor-outdoor integration, parking is never an issue, providing both convenience and practicality for modern living. This meticulously maintained home offers a drilled well, septic, natural gas and Bell Fibre. 4 minutes to Wutai Shan Buddhist Garden. Brand new state of the art septic system installed August 7, 2024 (Eljen GSF system).
- Additional media
- https://www.dropbox.com/s/vpjcz79h5uvug1m/2276%20Hillview%20Dr%2C%20Bethany%2C%20ON%20%28Unbranded%29.m4v?raw=1
- Property taxes
- $6,437.02 per year / $536.42 per month
- Basement
- Fin W/O
- Year build
- 6-15
- Type
- Detached
- Bedrooms
- 4 + 1
- Bathrooms
- 4
- Parking spots
- 10.0 Total | 3.0 Garage
- Floor
- -
- Balcony
- -
- Pool
- Inground
- External material
- Brick
- Roof type
- -
- Lot frontage
- -
- Lot depth
- -
- Heating
- Forced Air
- Fire place(s)
- Y
- Ground
- Kitchen
- 12’9” x 15’1”
- Living
- 14’2” x 15’1”
- Dining
- 16’6” x 13’3”
- Bathroom
- 8’0” x 4’9”
- 2nd
- Prim Bdrm
- 16’9” x 13’5”
- 2nd Br
- 10’11” x 10’9”
- 3rd Br
- 13’6” x 9’10”
- 4th Br
- 11’9” x 11’9”
- Bathroom
- 12’8” x 8’2”
- Bathroom
- 9’0” x 7’7”
- Bsmt
- 5th Br
- 16’10” x 7’6”
- Bathroom
- 8’0” x 5’5”
Listing Brokerage
- MLS® Listing
- X9298472
- Brokerage
- BALL REAL ESTATE INC.
Similar homes for sale
These homes have similar price range, details and proximity to 2276 Hillview
