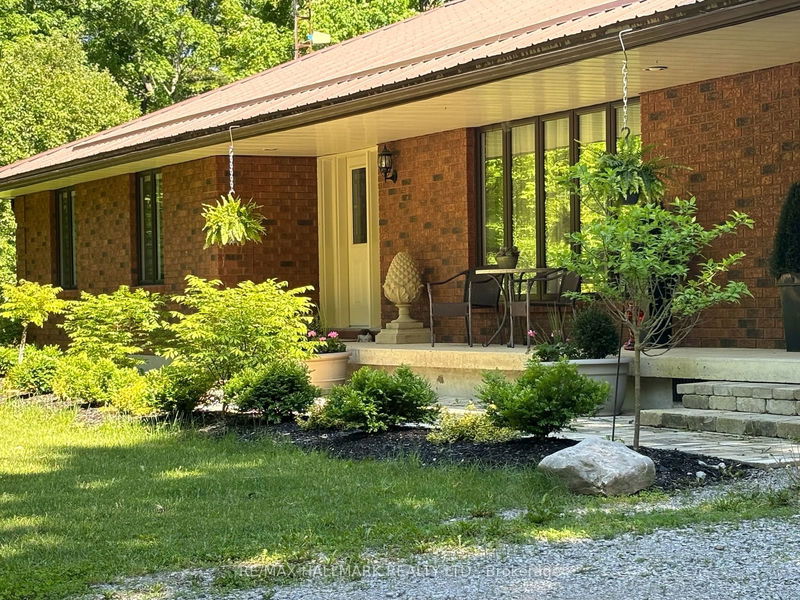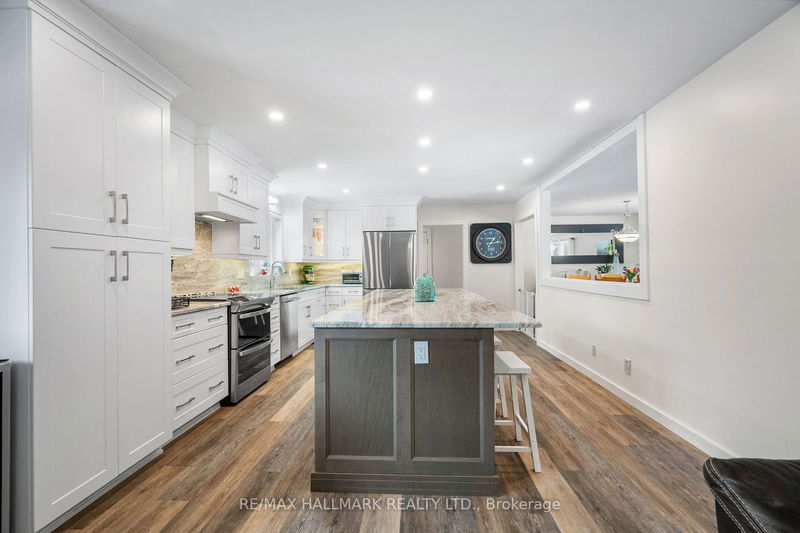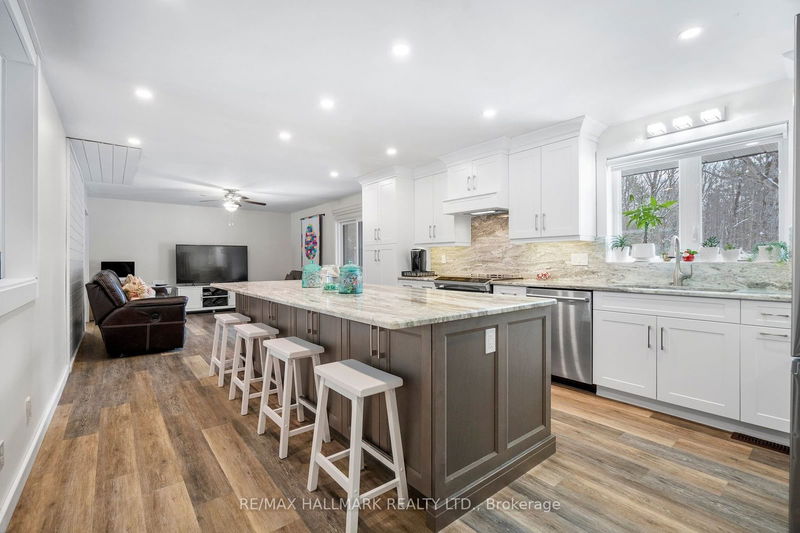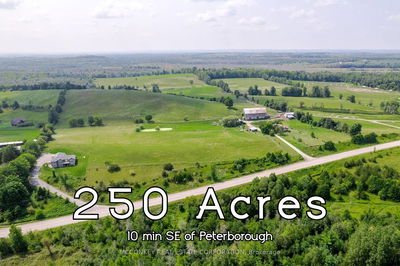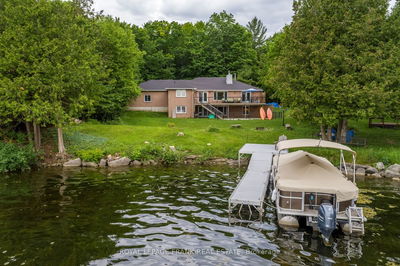1140 Somerville 3rd Conc.
Rural Somerville | Kawartha Lakes
$1,175,000.00
Listed about 1 month ago
- 3 bed
- 2 bath
- - sqft
- 8.0 parking
- Rural Resid
Instant Estimate
$1,082,184
-$92,816 compared to list price
Upper range
$1,280,798
Mid range
$1,082,184
Lower range
$883,571
Property history
- Now
- Listed on Sep 4, 2024
Listed for $1,175,000.00
36 days on market
- Jun 17, 2024
- 4 months ago
Terminated
Listed for $1,175,000.00 • 3 months on market
- May 30, 2024
- 4 months ago
Terminated
Listed for $1,249,000.00 • 18 days on market
- Apr 3, 2024
- 6 months ago
Terminated
Listed for $1,290,000.00 • about 2 months on market
- Feb 20, 2024
- 8 months ago
Terminated
Listed for $1,299,000.00 • about 1 month on market
Location & area
Schools nearby
Home Details
- Description
- Treat yourself to this Picturesque 10 Acres and Beautiful renovated Home which has been transformed inside and out. Luxury vinyl flooring throughout with new trim, Gorgeous Custom Kitchen with Oversized Island, Pot Lights, Stunning Granite Counters and Backsplash, Stainless Steel Appliances, Renovated both Bathrooms, replaced exterior doors, replaced & installed a new Furnace with forced air propane, Solid Metal Roof, a Stand by Generator installed, professional landscaping and walkway replaced. Freshly painted and Turn Key. Enjoy living in comfort with peace and privacy and nature all around you. Book a showing today to view the house in person, walk the grounds and take in all the potential. Shows extremely well and pictures don't give it justice.
- Additional media
- https://listings.orelusphoto.com/sites/yqqmznw/unbranded
- Property taxes
- $3,714.91 per year / $309.58 per month
- Basement
- Part Bsmt
- Basement
- Sep Entrance
- Year build
- -
- Type
- Rural Resid
- Bedrooms
- 3 + 2
- Bathrooms
- 2
- Parking spots
- 8.0 Total | 2.0 Garage
- Floor
- -
- Balcony
- -
- Pool
- None
- External material
- Brick
- Roof type
- -
- Lot frontage
- -
- Lot depth
- -
- Heating
- Forced Air
- Fire place(s)
- N
- Main
- Living
- 18’9” x 12’12”
- Dining
- 12’2” x 12’12”
- Family
- 16’5” x 13’11”
- Kitchen
- 15’8” x 13’11”
- Laundry
- 6’5” x 11’8”
- Prim Bdrm
- 14’10” x 13’11”
- 2nd Br
- 11’7” x 14’8”
- 3rd Br
- 9’7” x 11’3”
- Lower
- Br
- 11’10” x 15’6”
- Br
- 11’10” x 12’4”
Listing Brokerage
- MLS® Listing
- X9298967
- Brokerage
- RE/MAX HALLMARK REALTY LTD.
Similar homes for sale
These homes have similar price range, details and proximity to 1140 Somerville 3rd Conc.

