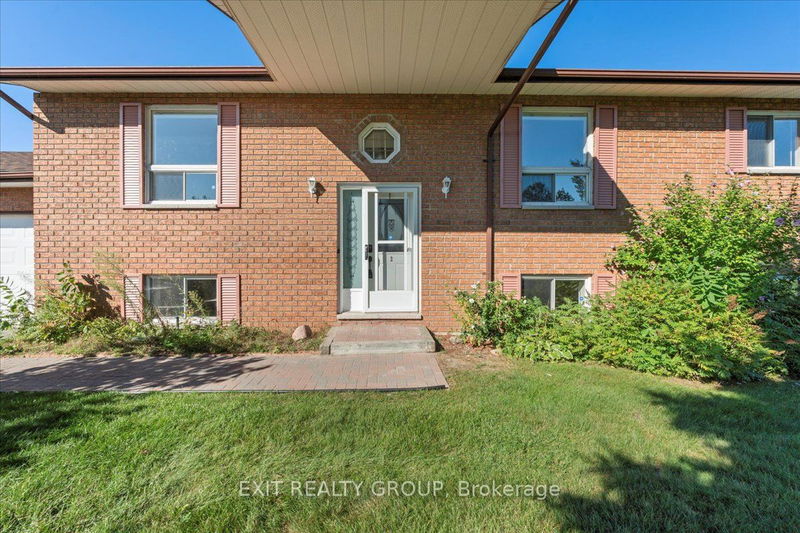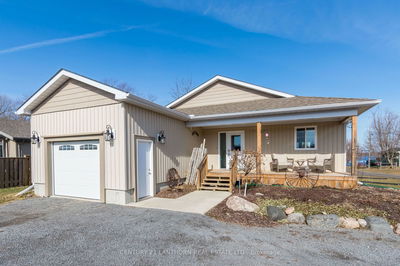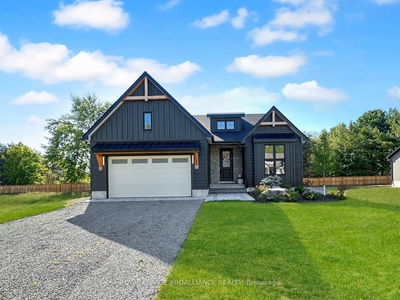2 Wendy's
Brighton | Brighton
$749,900.00
Listed about 1 month ago
- 2 bed
- 2 bath
- - sqft
- 5.5 parking
- Detached
Instant Estimate
$715,612
-$34,288 compared to list price
Upper range
$784,882
Mid range
$715,612
Lower range
$646,342
Property history
- Now
- Listed on Sep 4, 2024
Listed for $749,900.00
34 days on market
Location & area
Schools nearby
Home Details
- Description
- Welcome to this breathtaking waterfront bungalow on Presqu'ile Bay, featuring 4 bedrooms, 2 bathrooms, and a 1.5-car garage. As you step into this beautifully appointed home, you are greeted by a spacious L-shaped kitchen with room for casual dining. The open-plan living area seamlessly flows into a formal dining room, where glass patio doors open to the backyard, inviting natural light and picturesque views. The main level includes two generously sized bedrooms and a well-appointed 4-piece bathroom. The primary bedroom offers the convenience of a cheater ensuite, providing a touch of luxury and privacy. Descend to the lower level, where you'll find two additional bedrooms, a cozy recreation room, a practical laundry room, a second 4 piece bath and a separate seating area perfect for relaxation. The backyard is an entertainers dream, with direct access to Presqu'ile Bay for swimming, boating, and fishing. This exquisite property not only offers a serene retreat but also the chance to own a slice of paradise.
- Additional media
- -
- Property taxes
- $4,256.00 per year / $354.67 per month
- Basement
- Finished
- Basement
- Full
- Year build
- -
- Type
- Detached
- Bedrooms
- 2 + 2
- Bathrooms
- 2
- Parking spots
- 5.5 Total | 1.5 Garage
- Floor
- -
- Balcony
- -
- Pool
- None
- External material
- Brick
- Roof type
- -
- Lot frontage
- -
- Lot depth
- -
- Heating
- Forced Air
- Fire place(s)
- N
- Ground
- Foyer
- 6’6” x 3’5”
- Upper
- Living
- 17’3” x 10’1”
- Kitchen
- 12’7” x 14’6”
- Dining
- 11’9” x 14’6”
- Family
- 11’9” x 11’11”
- Prim Bdrm
- 11’11” x 13’1”
- 2nd Br
- 11’11” x 11’2”
- Lower
- Rec
- 19’5” x 23’9”
- Other
- 15’7” x 11’8”
- Laundry
- 12’6” x 7’12”
- 3rd Br
- 11’4” x 11’7”
- 4th Br
- 11’3” x 11’9”
Listing Brokerage
- MLS® Listing
- X9298018
- Brokerage
- EXIT REALTY GROUP
Similar homes for sale
These homes have similar price range, details and proximity to 2 Wendy's









