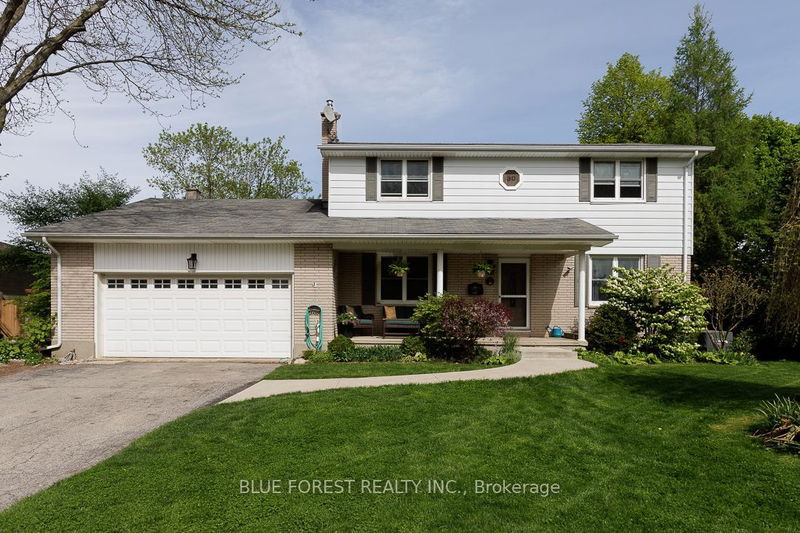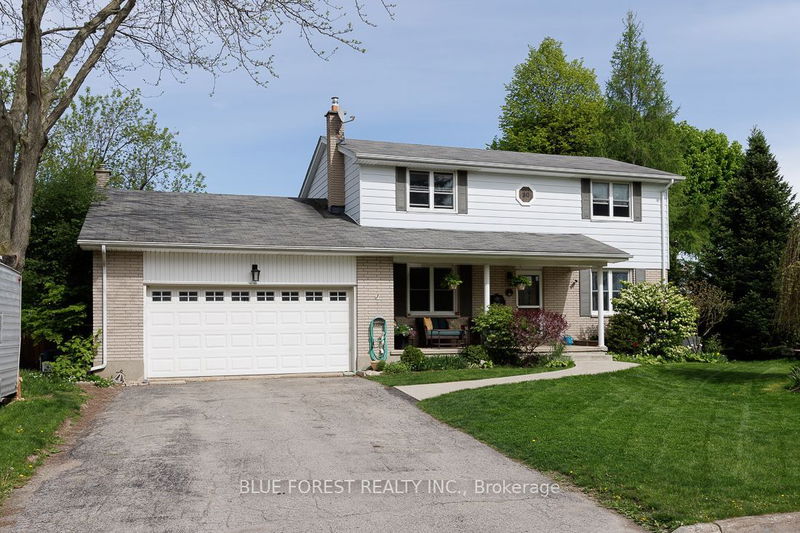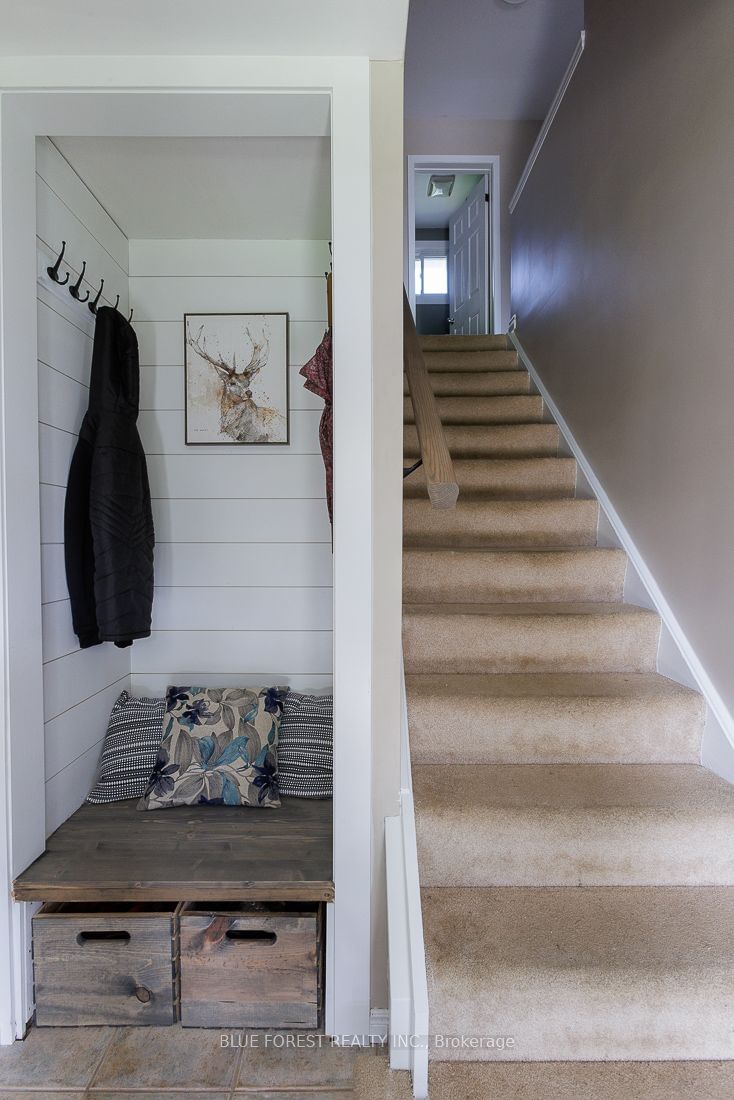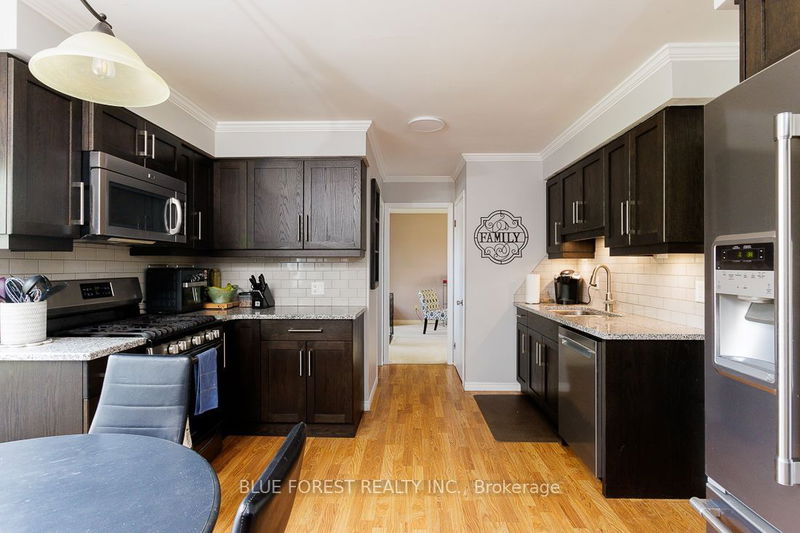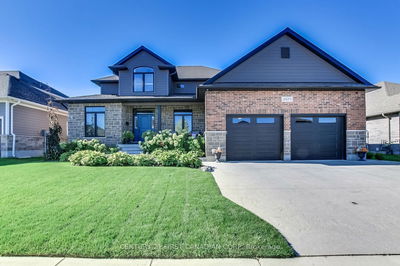30 Butler
SE | St. Thomas
$649,900.00
Listed about 1 month ago
- 4 bed
- 3 bath
- 1500-2000 sqft
- 6.0 parking
- Detached
Instant Estimate
$653,324
+$3,424 compared to list price
Upper range
$721,950
Mid range
$653,324
Lower range
$584,698
Property history
- Now
- Listed on Sep 4, 2024
Listed for $649,900.00
34 days on market
- Jul 16, 2024
- 3 months ago
Terminated
Listed for $674,900.00 • about 2 months on market
- May 27, 2024
- 4 months ago
Terminated
Listed for $699,900.00 • about 2 months on market
- May 6, 2024
- 5 months ago
Terminated
Listed for $729,900.00 • 22 days on market
- Sep 26, 2003
- 21 years ago
Sold for $190,000.00
Listed for $199,900.00 • 2 months on market
- Sep 1, 1995
- 29 years ago
Sold for $165,000.00
Listed for $169,000.00 • 3 months on market
- May 12, 1989
- 35 years ago
Sold for $160,000.00
Listed for $168,900.00 • 3 days on market
Location & area
Schools nearby
Home Details
- Description
- Welcome to this charming family home, nestled in the highly desirable Mitchell Hepburn School District . This two-story gem with a double car garage, provides ample room for a growing family. With a thoughtfully designed layout, the main foor features separate living and dining areas, renovated kitchen with gas stove (2018), and an expansive family room with gas freplace. Accessible from the family room is the enormous backyard, with a large deck that overlooks the 18x36 INGROUND POOL. On the 2nd foor you'll fnd 4 bright and spacious bedrooms, and a convenient and functional 5-piece split bathroom. The finished basement offers additional space for recreation and storage, ensuring ample room for all your needs. Book your showing today!
- Additional media
- -
- Property taxes
- $4,330.21 per year / $360.85 per month
- Basement
- Finished
- Year build
- 51-99
- Type
- Detached
- Bedrooms
- 4
- Bathrooms
- 3
- Parking spots
- 6.0 Total | 2.0 Garage
- Floor
- -
- Balcony
- -
- Pool
- Inground
- External material
- Alum Siding
- Roof type
- -
- Lot frontage
- -
- Lot depth
- -
- Heating
- Forced Air
- Fire place(s)
- Y
- Main
- Living
- 22’0” x 12’0”
- Dining
- 12’12” x 12’0”
- Kitchen
- 16’0” x 12’0”
- Family
- 20’0” x 12’12”
- Bathroom
- 5’1” x 4’0”
- 2nd
- Br
- 14’0” x 10’0”
- 2nd Br
- 10’6” x 10’0”
- 3rd Br
- 10’12” x 10’0”
- 4th Br
- 12’0” x 10’0”
- Bathroom
- 4’11” x 4’12”
- Bathroom
- 6’12” x 4’12”
- Bsmt
- Rec
- 72’2” x 65’7”
Listing Brokerage
- MLS® Listing
- X9298065
- Brokerage
- BLUE FOREST REALTY INC.
Similar homes for sale
These homes have similar price range, details and proximity to 30 Butler
