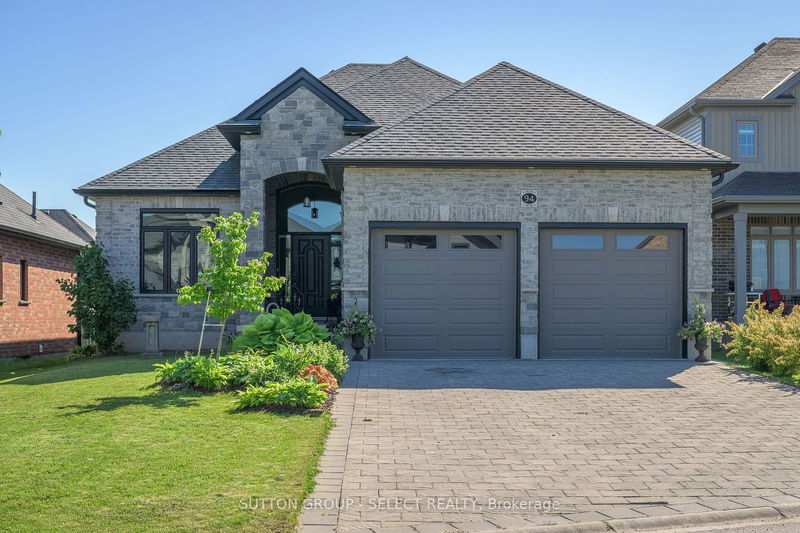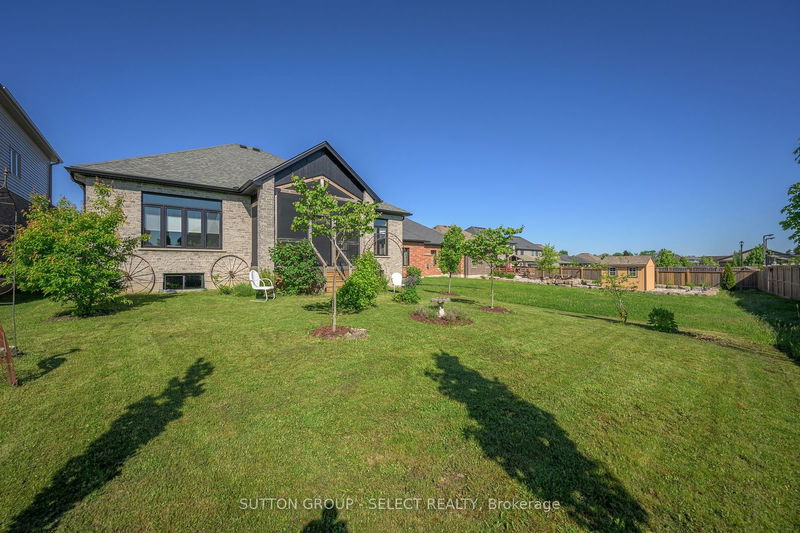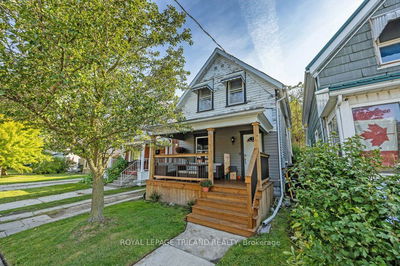94 Timberwalk
Ilderton | Middlesex Centre
$899,900.00
Listed about 1 month ago
- 3 bed
- 3 bath
- 1500-2000 sqft
- 6.0 parking
- Detached
Instant Estimate
$883,205
-$16,695 compared to list price
Upper range
$971,775
Mid range
$883,205
Lower range
$794,636
Property history
- Sep 4, 2024
- 1 month ago
Extension
Listed for $899,900.00 • on market
- Jul 2, 2024
- 3 months ago
Expired
Listed for $899,900.00 • 2 months on market
- May 27, 2024
- 5 months ago
Terminated
Listed for $924,900.00 • about 1 month on market
- Sep 21, 2023
- 1 year ago
Terminated
Listed for $899,900.00 • on market
Location & area
Schools nearby
Home Details
- Description
- Welcome to your new home, where modern elegance meets cozy comfort. This stunning 3 bedroom bungalow features an inviting exterior witha beautifully landscaped front yard and a charming entrance. Step inside to discover an open-concept livng area, bathed in natural light from large windows, enhanced by hgh ceilings and lovely finishes. The living room is the heart'of the home, featuring a beautiful fireplace that adds warmth and a sense of tranquility. The kitchen boasts sleekcoOuntertops,ample cabinetry, and stainless steel appliances, custom cabinetry, and a large island perfect for casual dining and entertaining. Adjacent to the kitchen and living room, you'll find a spacious dining area perfect for family gatherings and entertaining guests. From here, you can step outside to the screened-in porch, where yoU can enjoy yur morning coffee or evenng relaxation, overlooking a beautifully backyard fhat offers mple space for outdoor activities and gardening. The primary bedroom is a serene retreat, offering generous space, a large window and access to th screened-in porch. The en-suite bathroom features dual sinks, a modern vanity, custom alass and tile shower and a walk-in closet for your convenience. The second bedroom offers a beautiful ensuite and large closet space. An additional well-appointed bathroom serves guests and the third bedroom. The third bedroom also works well as an office, den or even a playroom. For those in need of additional space, the property includes an unfinished basement, providing endless possibilities forcustomization to suit your personal needs, whether it's creating a home gym, office, or recreation space. Don't miss the opportunity to make thisinviting residence yourown.
- Additional media
- https://www.myvt.space/94timberwalk
- Property taxes
- $5,047.00 per year / $420.58 per month
- Basement
- Full
- Basement
- Unfinished
- Year build
- 6-15
- Type
- Detached
- Bedrooms
- 3
- Bathrooms
- 3
- Parking spots
- 6.0 Total | 2.0 Garage
- Floor
- -
- Balcony
- -
- Pool
- None
- External material
- Brick
- Roof type
- -
- Lot frontage
- -
- Lot depth
- -
- Heating
- Forced Air
- Fire place(s)
- Y
- Main
- Foyer
- 9’3” x 7’4”
- Living
- 15’11” x 14’2”
- Dining
- 10’5” x 8’7”
- Kitchen
- 14’12” x 14’12”
- Br
- 14’7” x 10’3”
- Prim Bdrm
- 14’4” x 13’9”
- Br
- 11’9” x 10’9”
- Laundry
- 10’8” x 6’9”
- Bathroom
- 0’0” x 0’0”
- Bathroom
- 0’0” x 0’0”
- Bathroom
- 0’0” x 0’0”
Listing Brokerage
- MLS® Listing
- X9298076
- Brokerage
- SUTTON GROUP - SELECT REALTY
Similar homes for sale
These homes have similar price range, details and proximity to 94 Timberwalk









