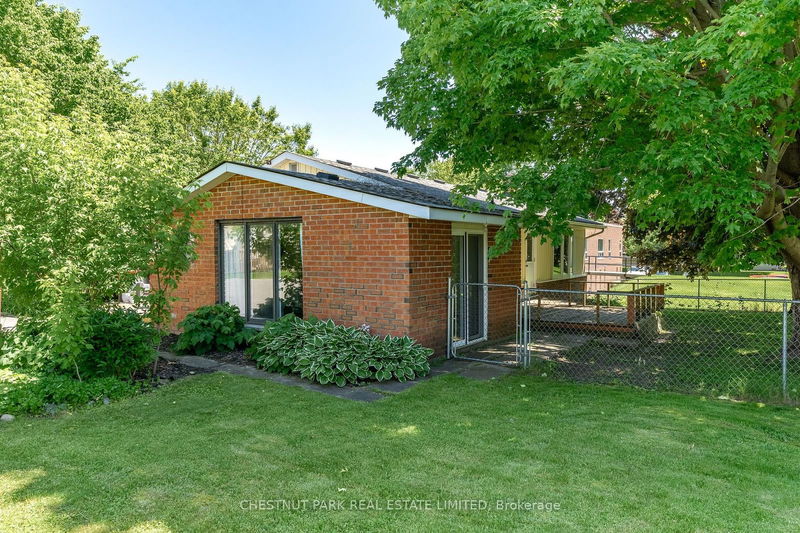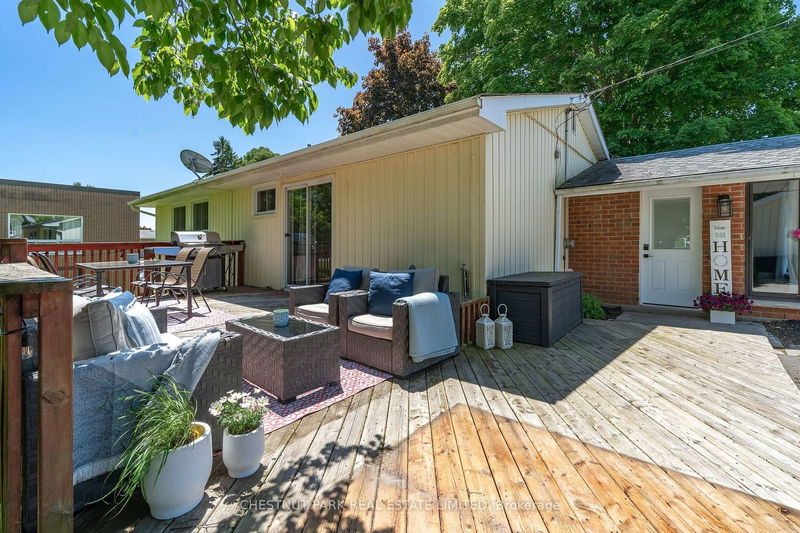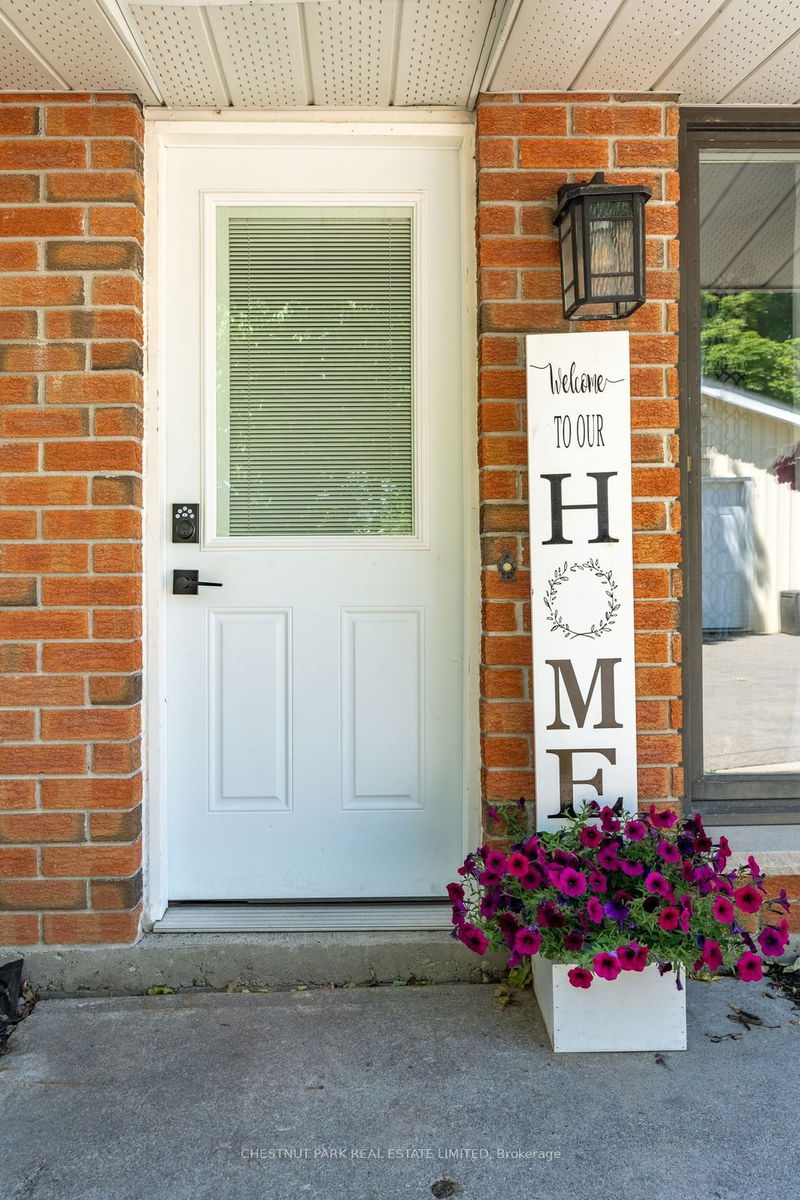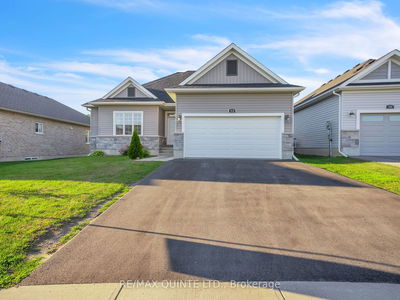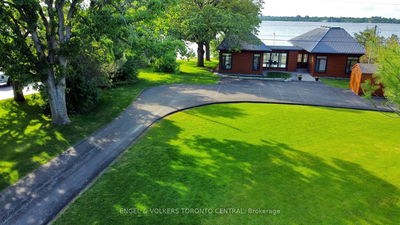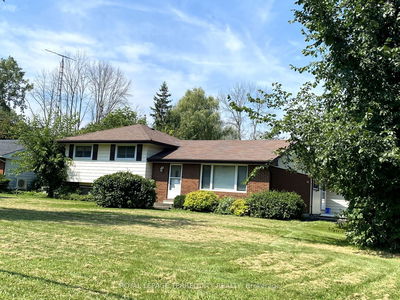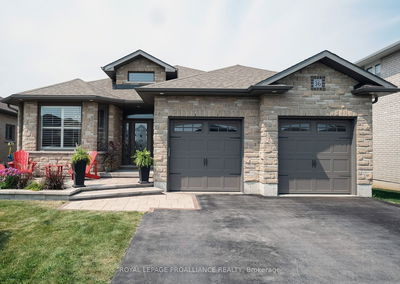147 Main
Brighton | Brighton
$568,000.00
Listed about 1 month ago
- 3 bed
- 1 bath
- 1100-1500 sqft
- 10.0 parking
- Detached
Instant Estimate
$547,015
-$20,985 compared to list price
Upper range
$628,511
Mid range
$547,015
Lower range
$465,519
Property history
- Now
- Listed on Sep 4, 2024
Listed for $568,000.00
34 days on market
- Jun 3, 2024
- 4 months ago
Terminated
Listed for $589,900.00 • 3 months on market
- Feb 8, 2016
- 9 years ago
Sold for $180,000.00
Listed for $199,900.00 • 3 months on market
Location & area
Schools nearby
Home Details
- Description
- Nestled in the heart of charming Brighton, this newly renovated home is tucked back on a private and expansive lot. Spacious 3+1 bedroom home includes multiple living spaces and many recent updates, including, kitchen, bathroom and basement. Sizeable primary walks-out to a large back deck that over looks the mature trees in the backyard & on the west side of the house you'll find an additional walkout deck surrounded by a fully fenced yard. The newly renovated basement offers an open concept layout, an extra bedroom and plenty of storage. Lots of parking spaces available and the detached 640 sq ft workshop can easily be converted back to a 2 car garage. Great opportunity for first time home buyers, down sizers and investors - official plan designated mixed use (including residential) - buyer to do due diligence.
- Additional media
- https://my.matterport.com/show/?m=bX4USDe7VWq&mls=1
- Property taxes
- $2,805.35 per year / $233.78 per month
- Basement
- Part Fin
- Year build
- -
- Type
- Detached
- Bedrooms
- 3 + 1
- Bathrooms
- 1
- Parking spots
- 10.0 Total | 2.0 Garage
- Floor
- -
- Balcony
- -
- Pool
- None
- External material
- Brick Front
- Roof type
- -
- Lot frontage
- -
- Lot depth
- -
- Heating
- Forced Air
- Fire place(s)
- N
- Main
- Family
- 11’9” x 18’8”
- Kitchen
- 17’9” x 12’6”
- Living
- 21’2” x 12’6”
- Prim Bdrm
- 13’11” x 10’0”
- 2nd Br
- 8’11” x 8’10”
- 3rd Br
- 8’9” x 10’0”
- Bsmt
- Rec
- 37’8” x 11’11”
- 4th Br
- 8’3” x 11’2”
- Other
- 28’5” x 11’9”
- Utility
- 7’12” x 5’1”
Listing Brokerage
- MLS® Listing
- X9299298
- Brokerage
- CHESTNUT PARK REAL ESTATE LIMITED
Similar homes for sale
These homes have similar price range, details and proximity to 147 Main
