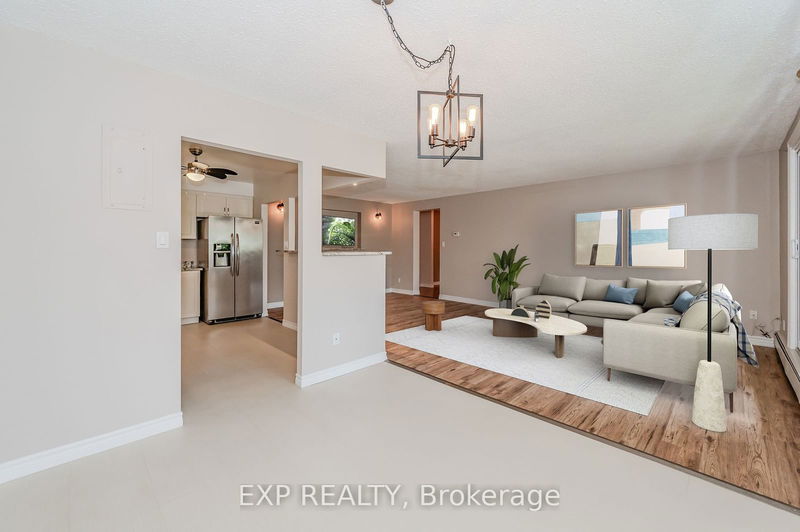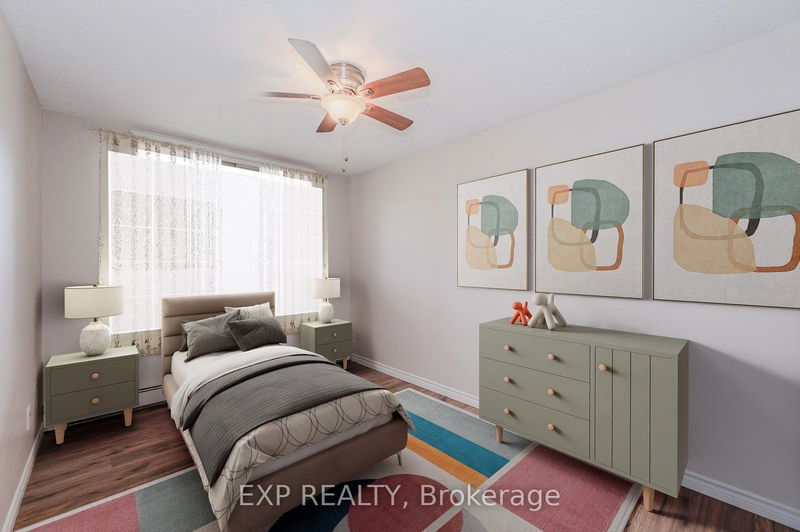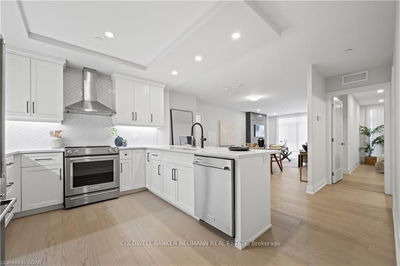305 - 944 Caledonian
| Cambridge
$465,900.00
Listed about 1 month ago
- 2 bed
- 1 bath
- 1000-1199 sqft
- 1.0 parking
- Condo Apt
Instant Estimate
$465,226
-$674 compared to list price
Upper range
$547,859
Mid range
$465,226
Lower range
$382,594
Property history
- Now
- Listed on Sep 4, 2024
Listed for $465,900.00
36 days on market
Location & area
Schools nearby
Home Details
- Description
- Welcome to 944 Caledonian View Unit 305. This beautifully updated 2 bedroom condo features over 1000 sq.ft of living space and is perfect for a growing family, first-time buyers or investors. The kitchen has been opened up and updated with new cabinetry, granite countertops, and tile floors (2018) and features stainless steel appliances. The spacious living area has new (2024) laminate flooring making this unit completely carpet-free. The 4 piece bathroom has also been updated (2018) with new cabinets and granite counters. Enjoy the beautiful morning sun on one of the two balconies that are accessible from the living room as well as the primary bedroom. With large closets and a locker, you won't need to worry about storage space. 1 Parking spot is also included. This is a great condo that offers a party room, gym, bike storage, and even a workshop. Located on a quiet street near Riverside Park, among trails, and dog parks, close to shopping, 401, Conestoga Collage and more. The condo fee includes heat, water, and laundry! With low taxes and condo fees, this is a great place to call home. Book your private showing today!
- Additional media
- https://youriguide.com/305_944_caledonian_view_cambridge_on/
- Property taxes
- $2,164.25 per year / $180.35 per month
- Condo fees
- $524.47
- Basement
- None
- Year build
- 31-50
- Type
- Condo Apt
- Bedrooms
- 2
- Bathrooms
- 1
- Pet rules
- Restrict
- Parking spots
- 1.0 Total
- Parking types
- Exclusive
- Floor
- -
- Balcony
- Open
- Pool
- -
- External material
- Brick
- Roof type
- -
- Lot frontage
- -
- Lot depth
- -
- Heating
- Water
- Fire place(s)
- N
- Locker
- Exclusive
- Building amenities
- -
- Main
- Living
- 11’11” x 23’4”
- Dining
- 9’0” x 10’6”
- Kitchen
- 8’9” x 13’2”
- Prim Bdrm
- 10’5” x 15’10”
- 2nd Br
- 9’2” x 15’9”
- Bathroom
- 9’5” x 7’4”
Listing Brokerage
- MLS® Listing
- X9300584
- Brokerage
- EXP REALTY
Similar homes for sale
These homes have similar price range, details and proximity to 944 Caledonian









