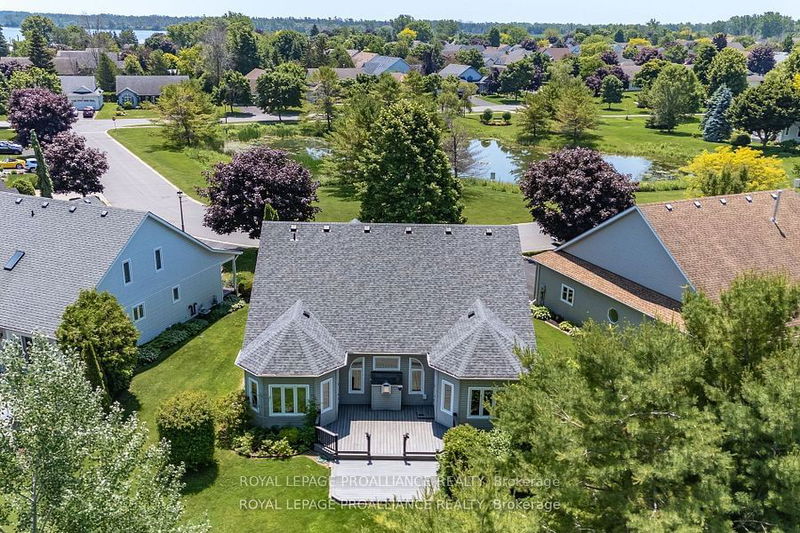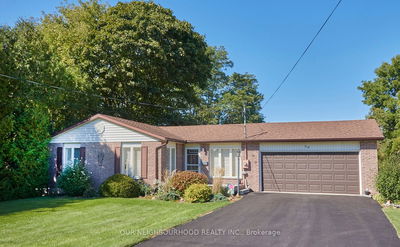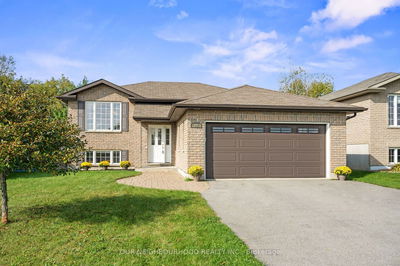14 Sandpiper
Brighton | Brighton
$660,000.00
Listed about 1 month ago
- 2 bed
- 2 bath
- - sqft
- 6.0 parking
- Detached
Instant Estimate
$656,745
-$3,255 compared to list price
Upper range
$724,853
Mid range
$656,745
Lower range
$588,637
Property history
- Sep 5, 2024
- 1 month ago
Sold Conditionally with Escalation Clause
Listed for $660,000.00 • on market
- Jul 9, 2024
- 3 months ago
Terminated
Listed for $699,000.00 • about 2 months on market
- Jun 13, 2024
- 4 months ago
Terminated
Listed for $749,000.00 • 26 days on market
Location & area
Schools nearby
Home Details
- Description
- Exceptional 2 bed 2 bath Brighton By The Bay home with a rare & elegant 1800 sq ft open concept layout with 9 ceiling throughout. Uniquely placed on a lush pie shaped lot with covered front porch overlooking the community pond & strolling distance to waterfront dining. Inviting, airy & filled with windows, the open concept main floor is elegant & welcoming. Open kitchen with cozy breakfast seating & plenty of cupboard space overlooks a large dining area & living room centered around the lovely gas fireplace with feature windows. Luxuriously large primary bedroom with garden door to the back deck also includes a walk-in closet & spacious ensuite bath with neatly placed soaker tub. Large front bedroom or comfortable den is complimented by a tidy 3pc bath. Retire with ease with main floor laundry, sprinkler system, large double garage, full height basement storage & updated AC & furnace (2021) & shingles (2023). Feel at Home on Sandpiper Way in the welcoming community of Brighton By The Bay.
- Additional media
- https://www.youtube.com/watch?v=MD046wCZCV8
- Property taxes
- $4,392.76 per year / $366.06 per month
- Basement
- Full
- Year build
- -
- Type
- Detached
- Bedrooms
- 2
- Bathrooms
- 2
- Parking spots
- 6.0 Total | 2.0 Garage
- Floor
- -
- Balcony
- -
- Pool
- None
- External material
- Vinyl Siding
- Roof type
- -
- Lot frontage
- -
- Lot depth
- -
- Heating
- Forced Air
- Fire place(s)
- Y
- Main
- Foyer
- 8’3” x 10’10”
- Office
- 13’11” x 13’4”
- Bathroom
- 8’0” x 5’9”
- Laundry
- 11’5” x 10’4”
- Kitchen
- 13’11” x 13’3”
- Dining
- 14’5” x 10’10”
- Breakfast
- 13’7” x 8’1”
- Living
- 15’8” x 15’11”
- Prim Bdrm
- 12’9” x 19’0”
- Bathroom
- 12’9” x 13’9”
- Bsmt
- Other
- 42’11” x 51’0”
- Other
- 8’0” x 8’1”
Listing Brokerage
- MLS® Listing
- X9300690
- Brokerage
- ROYAL LEPAGE PROALLIANCE REALTY
Similar homes for sale
These homes have similar price range, details and proximity to 14 Sandpiper









