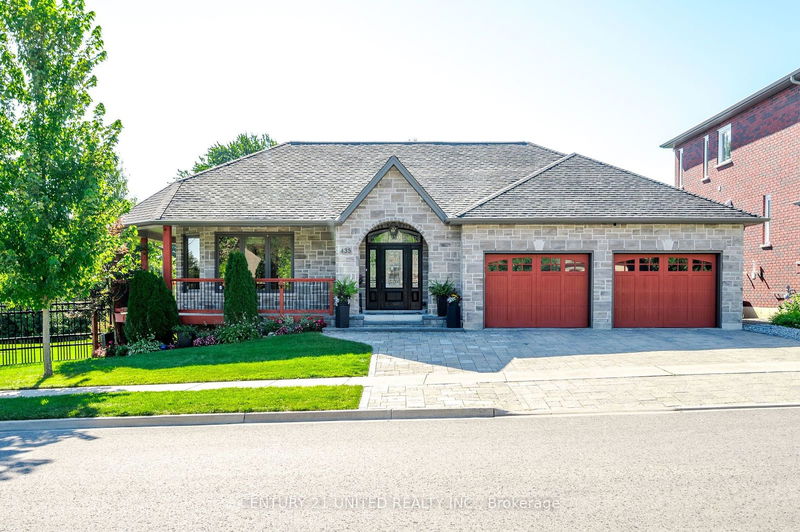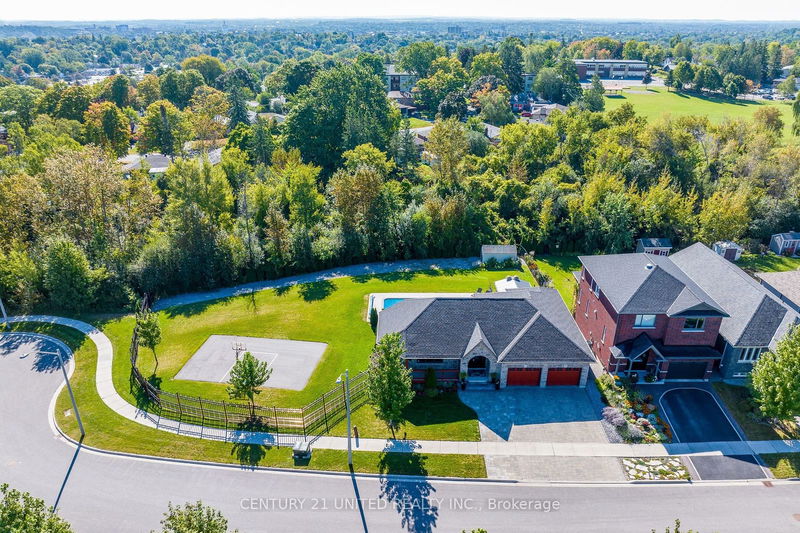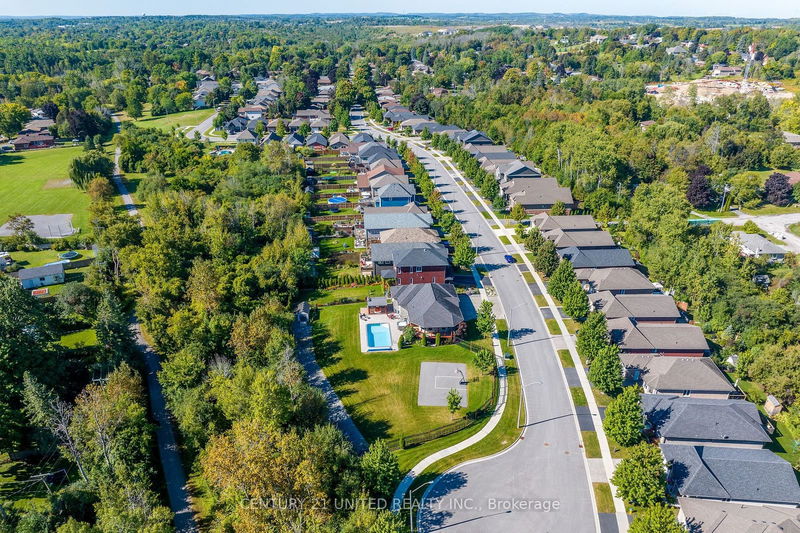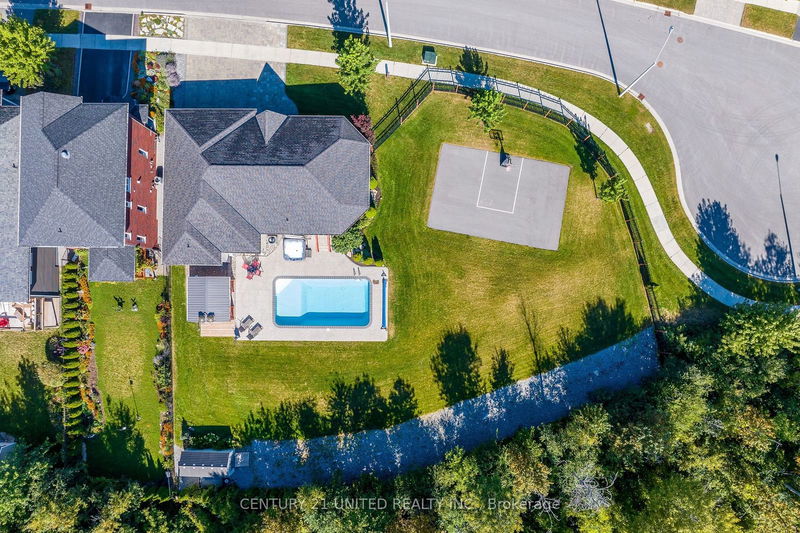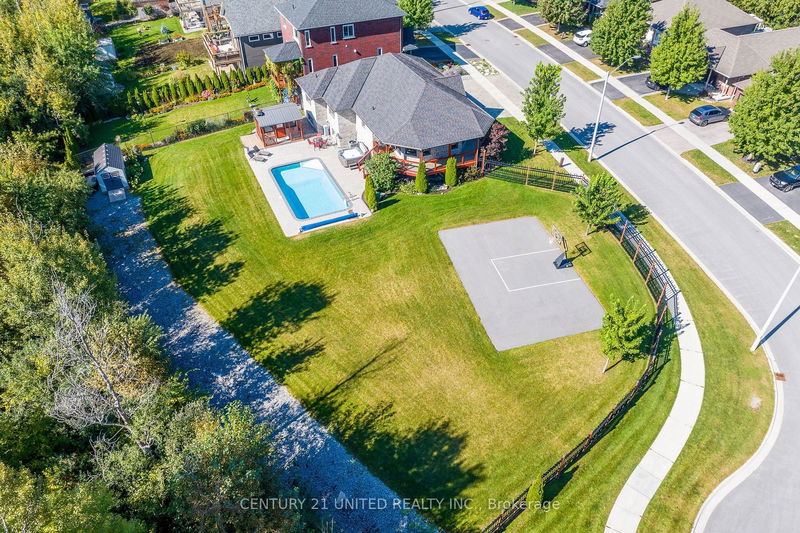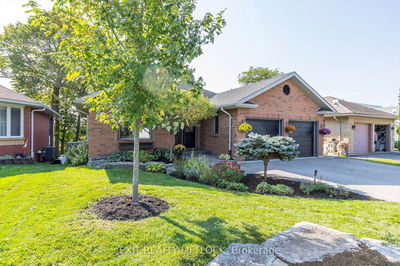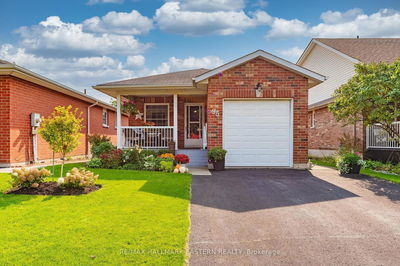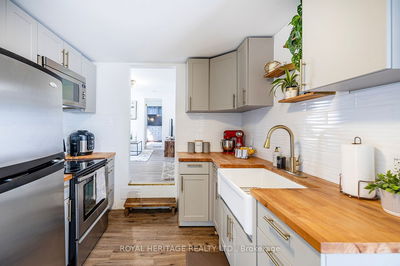435 Raymond
Northcrest | Peterborough
$1,390,000.00
Listed about 1 month ago
- 1 bed
- 3 bath
- 1500-2000 sqft
- 5.0 parking
- Detached
Instant Estimate
$1,276,714
-$113,286 compared to list price
Upper range
$1,462,334
Mid range
$1,276,714
Lower range
$1,091,093
Property history
- Now
- Listed on Sep 5, 2024
Listed for $1,390,000.00
32 days on market
- Jun 17, 2024
- 4 months ago
Terminated
Listed for $1,400,000.00 • 3 months on market
- May 6, 2024
- 5 months ago
Sold for $1,350,000.00
Listed for $1,400,000.00 • 3 days on market
Location & area
Schools nearby
Home Details
- Description
- Welcome to your dream home, custom-built by Davenport, situated on a rare triple city lot that epitomizes luxury, convenience, and endless possibilities. This stunning property features an array of amenities designed for modern living and outdoor enjoyment. Inside, you'll find high ceilings, a gourmet kitchen with stainless steel appliances, and an open-concept layout. The outdoor space is equally impressive, boasting a saltwater pool, hot tub, athletic court, sprinkler system, and a fully fenced yard that backs onto the Parkway Trail. Additional features include two EV hookups and an extended stone driveway perfect for hosting guests. Plus, Starbucks is within walking distance. Don't miss your chance to call this extraordinary residence your home.
- Additional media
- https://pages.finehomesphoto.com/435-Raymond-St/idx
- Property taxes
- $6,124.00 per year / $510.33 per month
- Basement
- Finished
- Year build
- 6-15
- Type
- Detached
- Bedrooms
- 1 + 3
- Bathrooms
- 3
- Parking spots
- 5.0 Total | 2.0 Garage
- Floor
- -
- Balcony
- -
- Pool
- Inground
- External material
- Brick
- Roof type
- -
- Lot frontage
- -
- Lot depth
- -
- Heating
- Forced Air
- Fire place(s)
- Y
- Main
- Foyer
- 7’8” x 14’7”
- Kitchen
- 17’12” x 16’2”
- Living
- 19’12” x 14’12”
- Dining
- 15’10” x 15’2”
- Prim Bdrm
- 11’9” x 14’0”
- Lower
- 2nd Br
- 8’11” x 11’7”
- 3rd Br
- 12’10” x 13’3”
- 4th Br
- 9’3” x 9’10”
- Rec
- 19’5” x 24’6”
Listing Brokerage
- MLS® Listing
- X9300986
- Brokerage
- CENTURY 21 UNITED REALTY INC.
Similar homes for sale
These homes have similar price range, details and proximity to 435 Raymond
