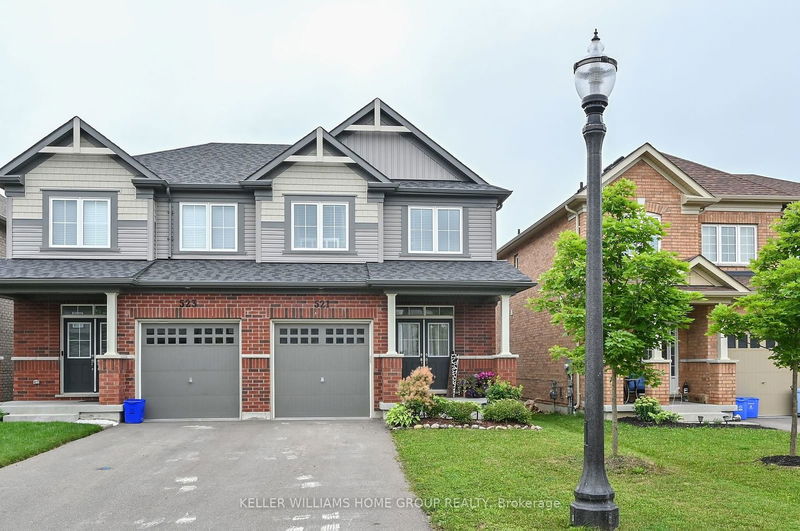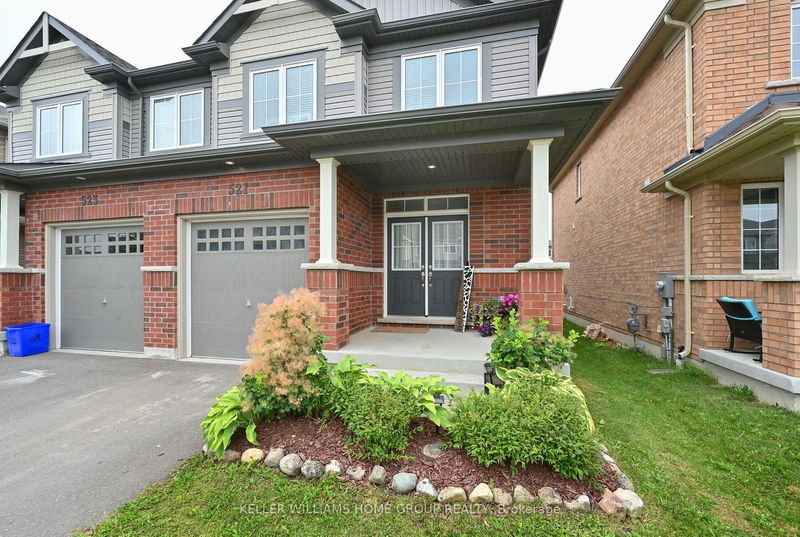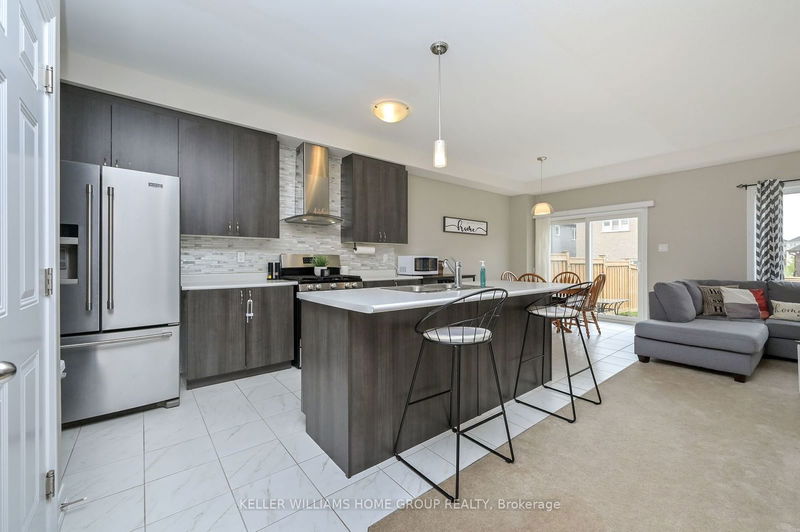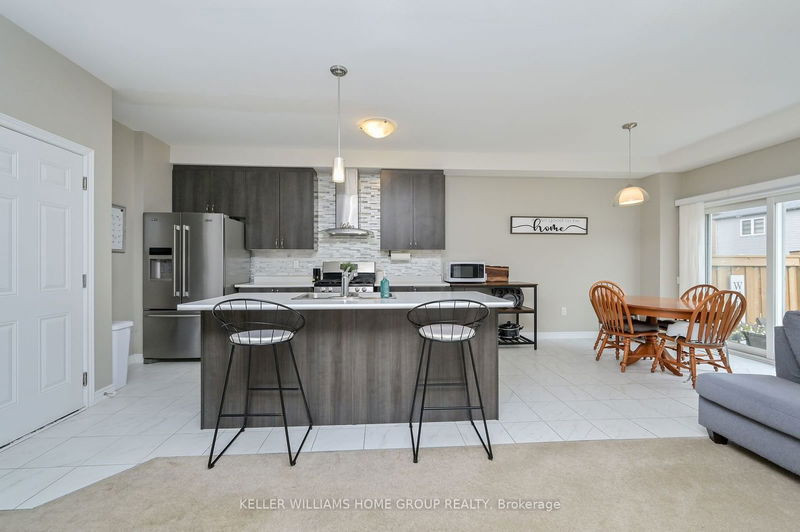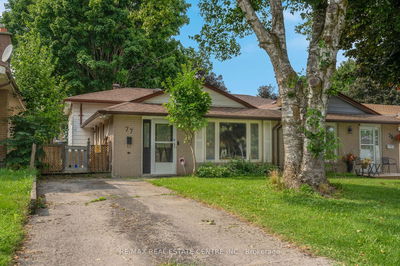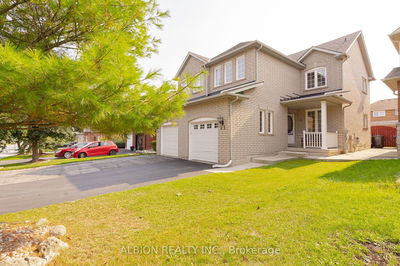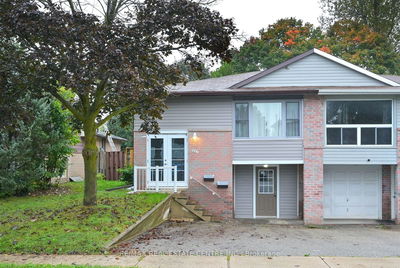521 Brooks
Shelburne | Shelburne
$749,900.00
Listed about 1 month ago
- 3 bed
- 3 bath
- 1500-2000 sqft
- 3.0 parking
- Semi-Detached
Instant Estimate
$744,124
-$5,776 compared to list price
Upper range
$796,674
Mid range
$744,124
Lower range
$691,575
Property history
- Now
- Listed on Sep 5, 2024
Listed for $749,900.00
32 days on market
- Jun 8, 2022
- 2 years ago
Expired
Listed for $879,000.00 • 4 months on market
Location & area
Schools nearby
Home Details
- Description
- Attention First Time Home Buyers And Investors!! Welcome To Shelburne On Set To Become One Of The Fastest Growing Communities In The Province! This Beautiful Semi-Detached Home Has All The Boxes Checked When It Comes To The Perfect Family Home! Enter through the double front doors into a good sized foyer with closet and into the chefs kitchen with island, tile floors and sliding doors out to a fully fenced yard great for kids and dogs. This open concept main floor features 9Ft Ceiling's, Large living room with Cozy Natural Gas Fireplace and 2pc bathroom. Up the hardwood stairs you will find 3 large bedrooms, 2 more bathrooms including a master with private ensuite plus walk in closet and convenient upstairs laundry. Enjoy Making Many New Memories In This Beautiful Home which would also make a fantastic downsize, or rental property! The best part about this spacious semi detached is that there are NO CONDO FEES! View Virtual Tour & Floor Plan attached to listing. Property is tenanted so 24h notice is requested for all showings.
- Additional media
- http://tours.viewpointimaging.ca/ub/189951/521-brooks-st-shelburne-on-l9v-3x5
- Property taxes
- $3,759.00 per year / $313.25 per month
- Basement
- Unfinished
- Year build
- 0-5
- Type
- Semi-Detached
- Bedrooms
- 3
- Bathrooms
- 3
- Parking spots
- 3.0 Total | 1.0 Garage
- Floor
- -
- Balcony
- -
- Pool
- None
- External material
- Brick
- Roof type
- -
- Lot frontage
- -
- Lot depth
- -
- Heating
- Forced Air
- Fire place(s)
- Y
- Main
- Kitchen
- 8’12” x 12’9”
- Breakfast
- 8’12” x 11’5”
- Great Rm
- 11’2” x 17’4”
- 2nd
- Prim Bdrm
- 14’5” x 13’8”
- 2nd Br
- 14’3” x 8’12”
- 3rd Br
- 10’9” x 8’5”
- Laundry
- 5’7” x 7’3”
Listing Brokerage
- MLS® Listing
- X9300244
- Brokerage
- KELLER WILLIAMS HOME GROUP REALTY
Similar homes for sale
These homes have similar price range, details and proximity to 521 Brooks
