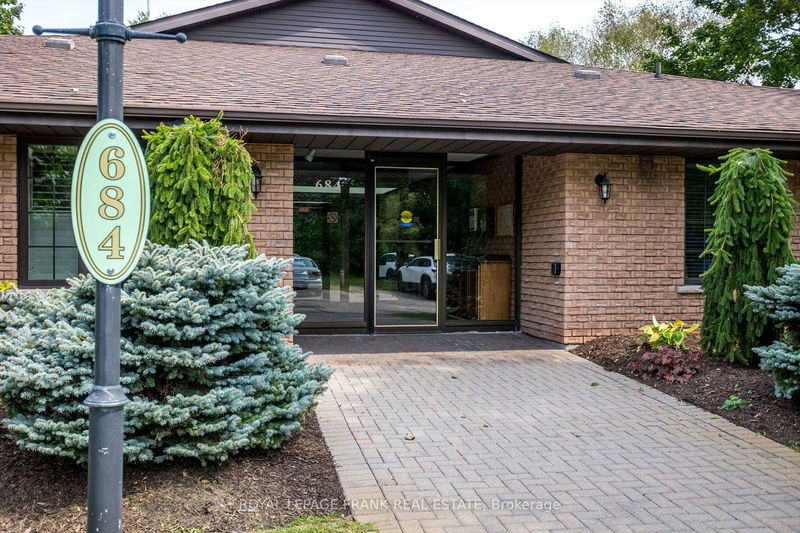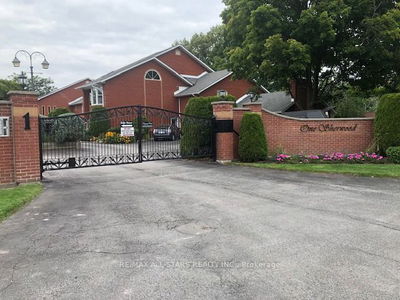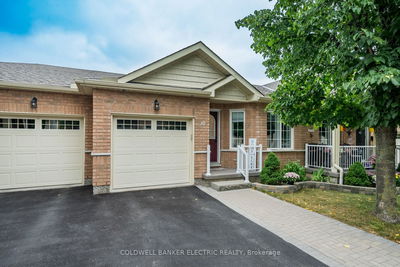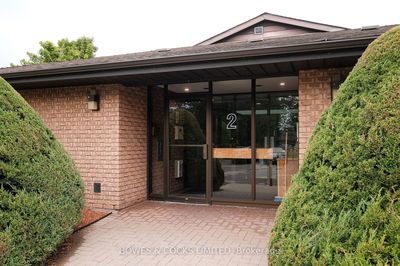10 - 684 Whitaker
Ashburnham | Peterborough
$664,900.00
Listed about 1 month ago
- 2 bed
- 2 bath
- 1000-1199 sqft
- 2.0 parking
- Condo Townhouse
Instant Estimate
$662,174
-$2,726 compared to list price
Upper range
$720,150
Mid range
$662,174
Lower range
$604,199
Property history
- Sep 5, 2024
- 1 month ago
Sold Conditionally with Escalation Clause
Listed for $664,900.00 • on market
- Dec 6, 2010
- 14 years ago
Sold for $237,000.00
Listed for $239,000.00 • 12 days on market
Location & area
Schools nearby
Home Details
- Description
- This exceptional corner unit, bungalow style condo in the sought after Erlesgate Condominium community offers updated, level entry living in a very well maintained building with expansive outdoor space featuring a double patio, privacy plus! Professionally landscaped perennial gardens with south and east exposure surrounded by trees and stunning views directly overlooking the third fairway of the Peterborough Golf and Country Club. Immerse yourself in the serenity of this lush greenspace. Featuring a beautiful floor plan with a bright and updated kitchen with newer stainless steel appliances, stone counter tops, pantry cupboard, spacious, open concept dining/living room with pot lights, crown moulding, beautiful flooring, two patio doors, newer painting throughout and electric fireplace creating a space perfect for both relaxation and entertaining. The primary bedroom is generous in size and offers large closets and an updated ensuite bathroom with a large tiled walk in shower with glass doors. The second bedroom features a skylight, large closet and adjacent updated 4piece bathroom. Storage room with shelving, in suite laundry, two exclusive parking spots ,secure access with intercom complete the package. Unit offers great accessibility for individuals with mobility issues, level entry and ramp access throughout the building and automatic main door opener. New skylight and remote control blind. Close proximity to the Rotary Trail, eclectic shops/restaurants of East City, Trent Athletic Centre and Peterborough Golf and Country Club (dining, golf, curling) Public transit route.
- Additional media
- https://pages.finehomesphoto.com/684-Whitaker-St/idx
- Property taxes
- $3,849.68 per year / $320.81 per month
- Condo fees
- $513.60
- Basement
- None
- Year build
- 31-50
- Type
- Condo Townhouse
- Bedrooms
- 2
- Bathrooms
- 2
- Pet rules
- Restrict
- Parking spots
- 2.0 Total
- Parking types
- Exclusive
- Floor
- -
- Balcony
- Terr
- Pool
- -
- External material
- Brick
- Roof type
- -
- Lot frontage
- -
- Lot depth
- -
- Heating
- Baseboard
- Fire place(s)
- Y
- Locker
- None
- Building amenities
- Bbqs Allowed
- Main
- Living
- 22’6” x 11’9”
- Dining
- 14’4” x 10’4”
- Kitchen
- 14’10” x 12’6”
- Prim Bdrm
- 17’3” x 16’8”
- Bathroom
- 5’5” x 8’6”
- Br
- 11’6” x 12’12”
- Bathroom
- 8’4” x 5’3”
- Utility
- 5’4” x 4’7”
Listing Brokerage
- MLS® Listing
- X9300254
- Brokerage
- ROYAL LEPAGE FRANK REAL ESTATE
Similar homes for sale
These homes have similar price range, details and proximity to 684 Whitaker









