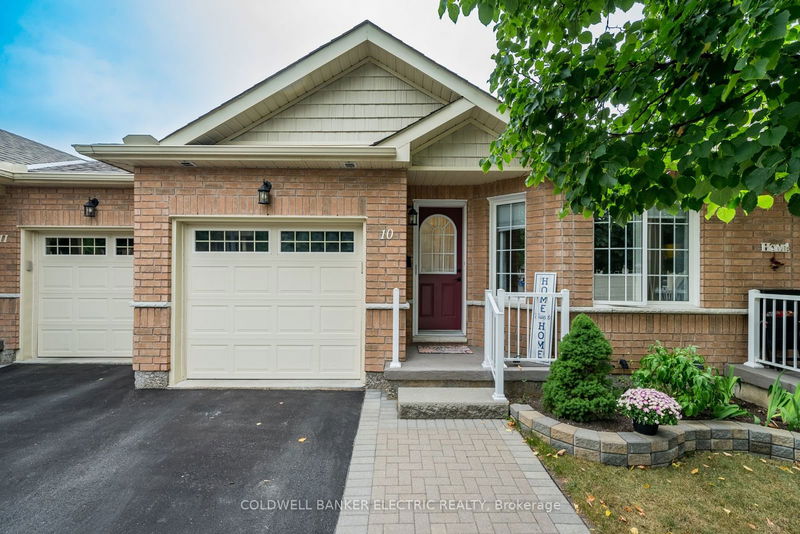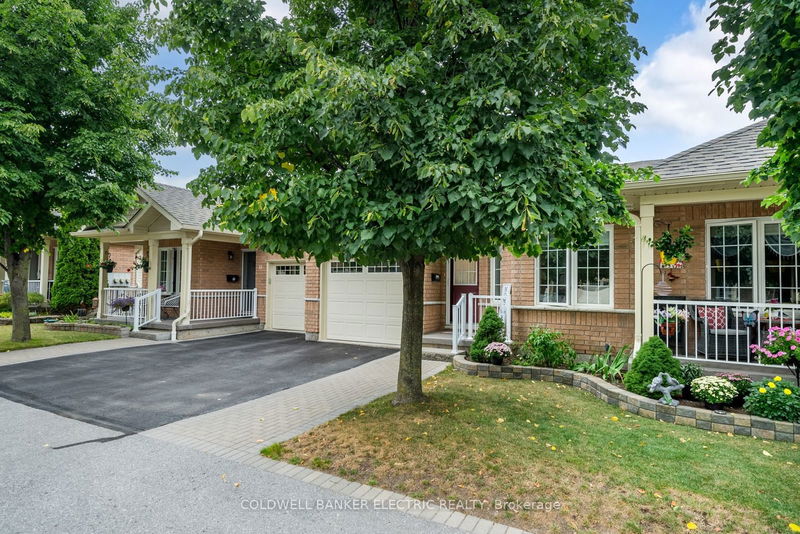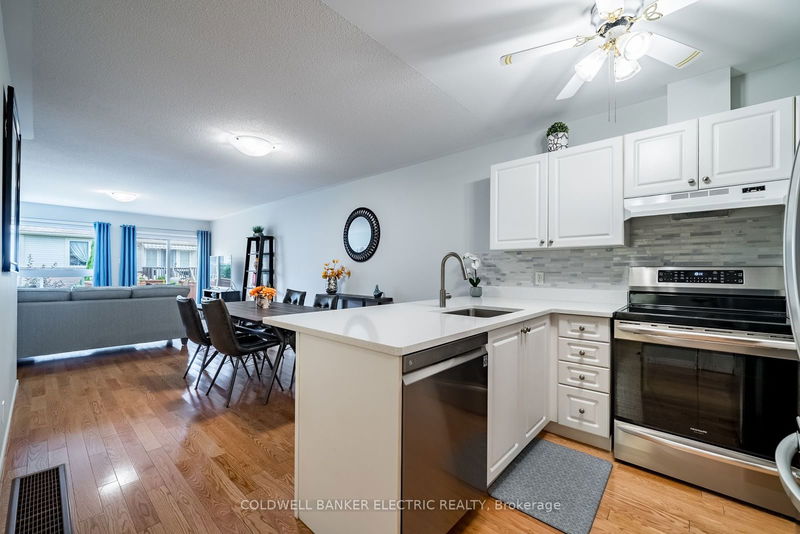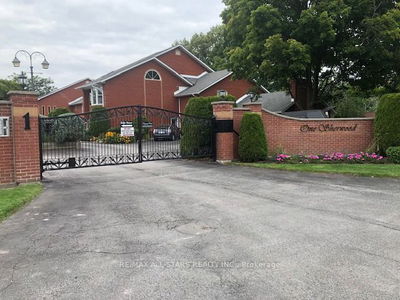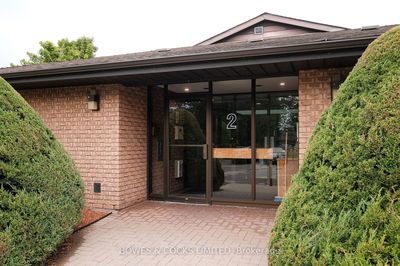10 - 861 Wentworth
Otonabee | Peterborough
$664,900.00
Listed 4 days ago
- 2 bed
- 2 bath
- 900-999 sqft
- 2.0 parking
- Condo Townhouse
Instant Estimate
$636,884
-$28,016 compared to list price
Upper range
$675,528
Mid range
$636,884
Lower range
$598,240
Property history
- Now
- Listed on Oct 3, 2024
Listed for $664,900.00
4 days on market
- Aug 29, 2024
- 1 month ago
Terminated
Listed for $689,900.00 • about 1 month on market
- Apr 28, 2022
- 2 years ago
Sold for $650,000.00
Listed for $649,000.00 • about 1 month on market
- Mar 10, 2022
- 3 years ago
Terminated
Listed for $629,000.00 • on market
- Nov 13, 2015
- 9 years ago
Sold for $240,000.00
Listed for $259,900.00 • 5 months on market
Location & area
Schools nearby
Home Details
- Description
- Honey... Stop the car! Welcome to 861 Wentworth Street, Unit #10, Peterborough! This stunning condo townhouse bungalow offers modern living with quartz countertops and brand-new stainless steel appliances, making meal prep a delight. The newly renovated master bathroom (2024) adds a luxurious feel, while the convenience of main floor laundry simplifies daily routines. Enjoy the living room's comfort, enhanced by electric blinds, and step out onto the freshly stained deck, perfect for outdoor relaxation. Freshly painted throughout, this home is move-in ready and waiting for you! The unfinished basement offers endless potential for customization to suit your needs. Don't miss this opportunity to own a beautifully updated bungalow in a prime location!
- Additional media
- https://maddoxmedia.ca/861-wentworth-street/
- Property taxes
- $3,840.00 per year / $320.00 per month
- Condo fees
- $317.75
- Basement
- Unfinished
- Year build
- -
- Type
- Condo Townhouse
- Bedrooms
- 2
- Bathrooms
- 2
- Pet rules
- Restrict
- Parking spots
- 2.0 Total | 1.0 Garage
- Parking types
- Exclusive
- Floor
- -
- Balcony
- None
- Pool
- -
- External material
- Brick
- Roof type
- -
- Lot frontage
- -
- Lot depth
- -
- Heating
- Forced Air
- Fire place(s)
- N
- Locker
- None
- Building amenities
- -
- Main
- Foyer
- 3’5” x 8’7”
- Kitchen
- 7’10” x 9’9”
- Laundry
- 0’0” x 0’0”
- Living
- 11’5” x 13’3”
- Dining
- 9’10” x 9’11”
- Prim Bdrm
- 9’10” x 14’10”
- 2nd Br
- 9’2” x 14’12”
- Bsmt
- Rec
- 52’6” x 23’11”
Listing Brokerage
- MLS® Listing
- X9379678
- Brokerage
- COLDWELL BANKER ELECTRIC REALTY
Similar homes for sale
These homes have similar price range, details and proximity to 861 Wentworth

