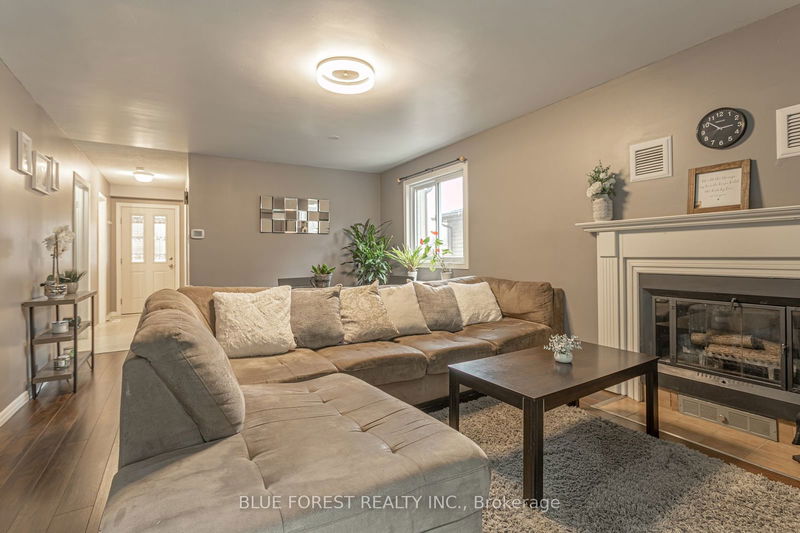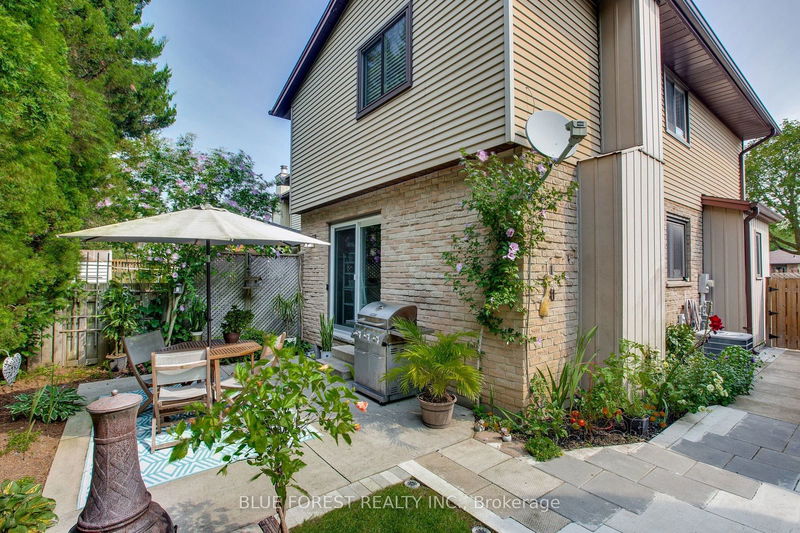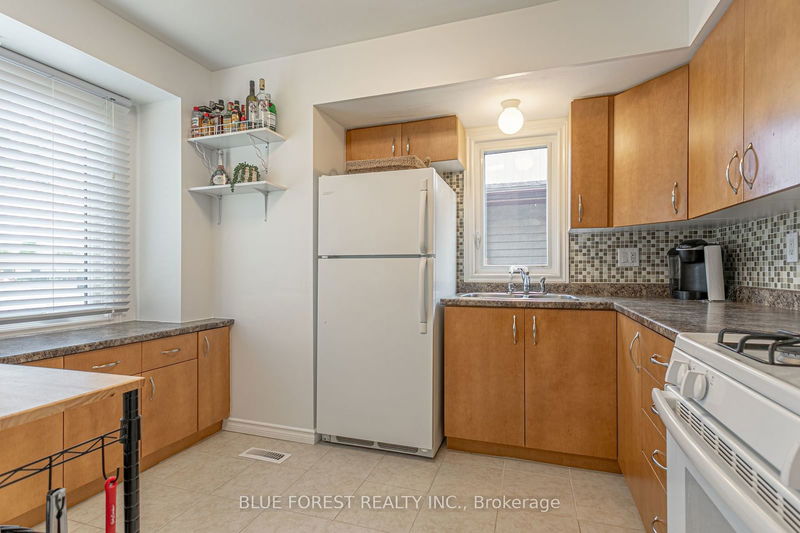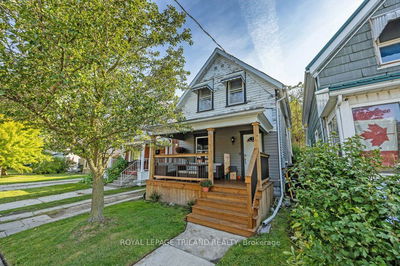1449 Aldersbrook
North I | London
$589,900.00
Listed about 1 month ago
- 3 bed
- 3 bath
- 1100-1500 sqft
- 3.0 parking
- Detached
Instant Estimate
$580,192
-$9,708 compared to list price
Upper range
$631,736
Mid range
$580,192
Lower range
$528,649
Property history
- Now
- Listed on Sep 4, 2024
Listed for $589,900.00
35 days on market
- Jul 8, 2024
- 3 months ago
Terminated
Listed for $589,900.00 • about 2 months on market
- Apr 15, 2024
- 6 months ago
Terminated
Listed for $599,900.00 • 2 months on market
- Mar 21, 2012
- 13 years ago
Sold for $197,900.00
Listed for $204,900.00 • 16 days on market
- Apr 6, 2009
- 16 years ago
Sold for $170,000.00
Listed for $177,900.00 • 24 days on market
- Oct 13, 2008
- 16 years ago
Expired
Listed for $182,900.00 • 3 months on market
- Jul 9, 2008
- 16 years ago
Expired
Listed for $186,900.00 • 3 months on market
- Jun 17, 2003
- 21 years ago
Sold for $130,000.00
Listed for $134,900.00 • about 1 month on market
- Aug 15, 2001
- 23 years ago
Sold for $109,000.00
Listed for $115,500.00 • 3 months on market
- Aug 16, 2000
- 24 years ago
Expired
Listed for $119,900.00 • 3 months on market
- Jul 6, 1983
- 41 years ago
Sold for $50,900.00
Listed for $53,900.00 • 29 days on market
Location & area
Schools nearby
Home Details
- Description
- Attention first time home buyers. Welcome to 1449 Aldersbrook Road, a charming, well cared for affordable home in sought after North West London. The main level has a functional kitchen with good workspace, a dinette area, family room with wood fireplace, new keyed entry patio doors that leads to the private and meticulously landscaped backyard. A 2pc bath completes the main level. Upstairs you will find 3 bedrooms, the primary has a walk in closet as well as a 3pc ensuite. The 4pc bath completes this level. Move to the lower level and find the finished rec room, storage as well as the utility room. Outside you will find a private double wide concrete drive as well as a detached garage. The back yard is fully fenced and been landscaped to provide optimum privacy. Insulation in attic was upgraded in 2023. This home is perfect for a family or students as it is one close to major amenities including Western University, University Hospital, Springbank Park, shopping, restaurants and entertainment. Conveniently located one bus stop away from western road.
- Additional media
- https://unbranded.youriguide.com/1449_aldersbrook_rd_london_on/
- Property taxes
- $3,150.00 per year / $262.50 per month
- Basement
- Full
- Basement
- Part Fin
- Year build
- 31-50
- Type
- Detached
- Bedrooms
- 3
- Bathrooms
- 3
- Parking spots
- 3.0 Total | 1.0 Garage
- Floor
- -
- Balcony
- -
- Pool
- None
- External material
- Brick
- Roof type
- -
- Lot frontage
- -
- Lot depth
- -
- Heating
- Forced Air
- Fire place(s)
- Y
- Main
- Kitchen
- 11’4” x 11’1”
- Dining
- 12’10” x 8’0”
- Family
- 16’5” x 12’2”
- Bathroom
- 6’4” x 3’1”
- 2nd
- Prim Bdrm
- 16’1” x 12’12”
- Br
- 9’6” x 8’9”
- Br
- 10’8” x 9’6”
- Bathroom
- 8’10” x 3’11”
- Bathroom
- 7’3” x 6’1”
- Bsmt
- Rec
- 16’7” x 15’8”
- Utility
- 15’10” x 12’8”
Listing Brokerage
- MLS® Listing
- X9301446
- Brokerage
- BLUE FOREST REALTY INC.
Similar homes for sale
These homes have similar price range, details and proximity to 1449 Aldersbrook









