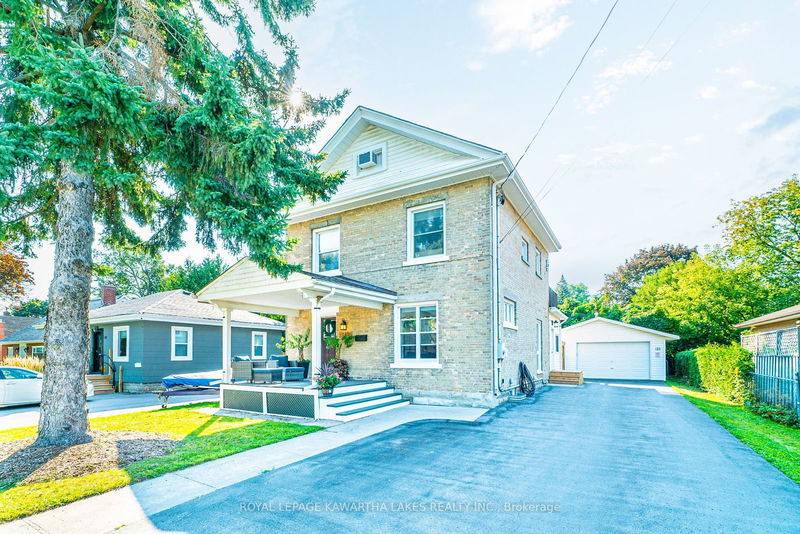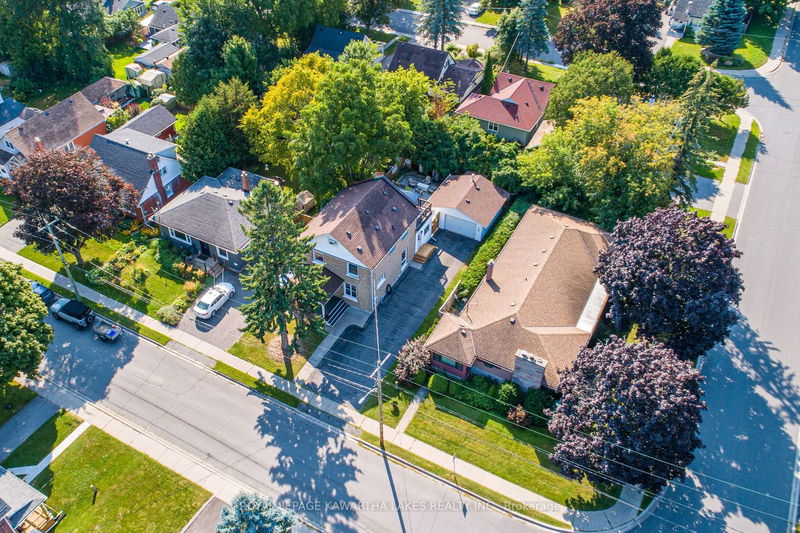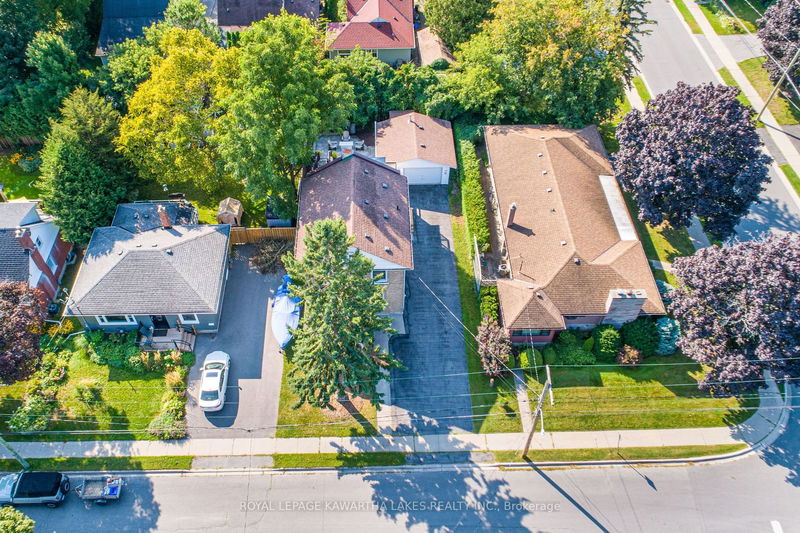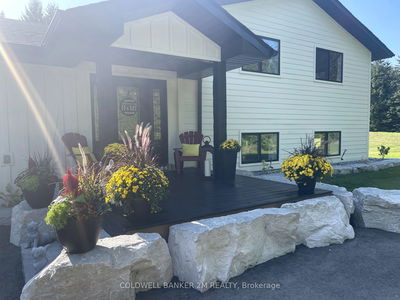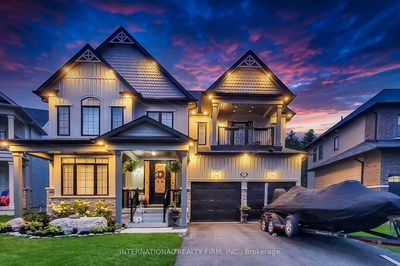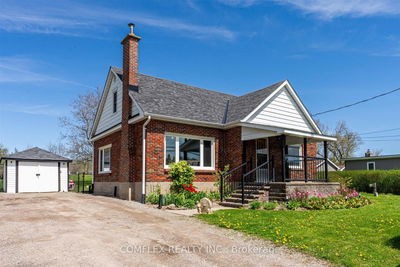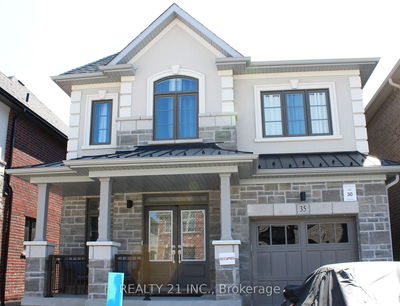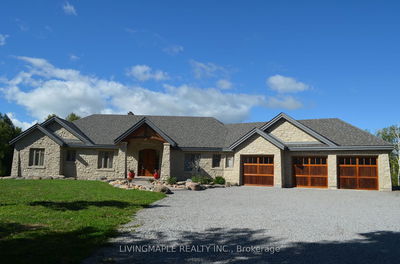125 Glenelg
Lindsay | Kawartha Lakes
$739,900.00
Listed about 1 month ago
- 4 bed
- 2 bath
- - sqft
- 6.0 parking
- Detached
Instant Estimate
$746,345
+$6,445 compared to list price
Upper range
$830,244
Mid range
$746,345
Lower range
$662,446
Property history
- Sep 5, 2024
- 1 month ago
Price Change
Listed for $739,900.00 • 22 days on market
- Aug 19, 2011
- 13 years ago
Sold for $200,000.00
Listed for $207,900.00 • 10 days on market
- May 7, 2011
- 13 years ago
Expired
Listed for $209,900.00 • 3 months on market
Location & area
Schools nearby
Home Details
- Description
- Step into this beautifully preserved historical home, where original charm meets modern convenience. Located in the heart of Lindsay, this home features stunning original trim and doors throughout. The main floor offers a welcoming foyer, formal dining room, cozy living room, updated kitchen, a breakfast nook and a convenient 2 piece bath. Upstairs, the second floor includes the spacious primary bedroom with a walk out deck, two additional bedrooms, a charming sitting room, and a luxurious 4-piece bathroom with heated floors. The third floor provides a private fourth bedroom, perfect for guests or a quiet retreat. The unfinished basement offers plenty of storage space, including a laundry area. Outside, you'll find a detached, heated 5.91 x 5.86 1 car garage, adding practicality to this historic gem. Experience the perfect blend of history and modern living.
- Additional media
- https://youtu.be/RXM6wuEyQmI
- Property taxes
- $3,298.00 per year / $274.83 per month
- Basement
- Part Bsmt
- Basement
- Unfinished
- Year build
- -
- Type
- Detached
- Bedrooms
- 4
- Bathrooms
- 2
- Parking spots
- 6.0 Total | 1.0 Garage
- Floor
- -
- Balcony
- -
- Pool
- None
- External material
- Brick
- Roof type
- -
- Lot frontage
- -
- Lot depth
- -
- Heating
- Forced Air
- Fire place(s)
- N
- Main
- Foyer
- 14’0” x 10’6”
- Dining
- 14’1” x 10’10”
- Living
- 11’5” x 28’5”
- Kitchen
- 10’9” x 10’2”
- Breakfast
- 12’2” x 12’10”
- Bsmt
- Other
- 28’10” x 22’5”
- 2nd
- Prim Bdrm
- 11’3” x 12’5”
- Sitting
- 10’0” x 11’2”
- Br
- 9’11” x 10’7”
- Bathroom
- 6’3” x 8’9”
- Br
- 10’0” x 7’11”
- 3rd
- Br
- 10’11” x 29’0”
Listing Brokerage
- MLS® Listing
- X9301335
- Brokerage
- ROYAL LEPAGE KAWARTHA LAKES REALTY INC.
Similar homes for sale
These homes have similar price range, details and proximity to 125 Glenelg
