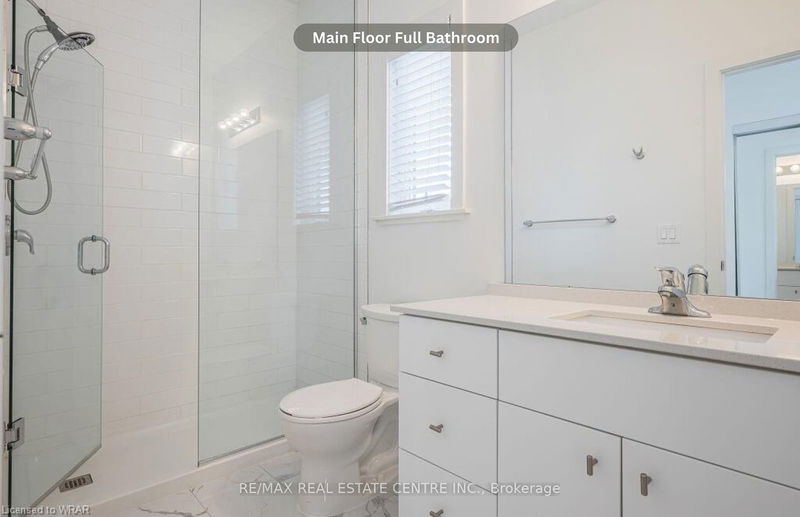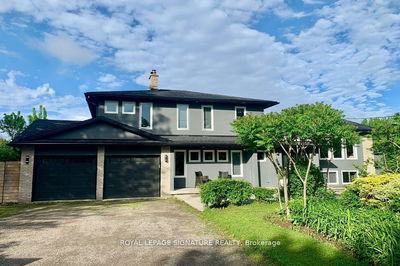193 Leslie Davis
| North Dumfries
$899,900.00
Listed about 1 month ago
- 4 bed
- 3 bath
- 2000-2500 sqft
- 4.0 parking
- Detached
Instant Estimate
$1,047,331
+$147,431 compared to list price
Upper range
$1,187,196
Mid range
$1,047,331
Lower range
$907,467
Property history
- Now
- Listed on Sep 4, 2024
Listed for $899,900.00
34 days on market
- Jul 29, 2024
- 2 months ago
Terminated
Listed for $899,900.00 • about 1 month on market
Location & area
Schools nearby
Home Details
- Description
- Welcome to this exquisite new home in Ayr! Nestled in a welcoming, family-friendly neighborhood surrounded by parks and lush greenery, this brand new detached home offers an inviting haven for modern living. Upon entering, youll be captivated by the striking contrast between luxurious tiles and gleaming hardwood floors. The stunning kitchen boasts a large quartz island, a chic breakfast bar, a double undermount sink, extended cabinetry, and a convenient pantry. The open-concept living and dining area radiates natural light, thanks to expansive windows and garden patio doors that lead seamlessly to the backyard. Upstairs, youll find four generously-sized bedrooms, including a master suite that features elegant tray ceilings. The masters opulent 5-piece ensuite includes a double vanity, an upgraded glass-enclosed shower, and a luxurious soaking tub. The basement offers a washroom rough-in and a versatile space perfect for recreation. Dont miss this chance to make this remarkable home your own. Schedule your showing today
- Additional media
- https://unbranded.youriguide.com/193_leslie_davis_st_ayr_on/
- Property taxes
- $0.00 per year / $0.00 per month
- Basement
- Unfinished
- Year build
- 0-5
- Type
- Detached
- Bedrooms
- 4
- Bathrooms
- 3
- Parking spots
- 4.0 Total | 2.0 Garage
- Floor
- -
- Balcony
- -
- Pool
- None
- External material
- Alum Siding
- Roof type
- -
- Lot frontage
- -
- Lot depth
- -
- Heating
- Forced Air
- Fire place(s)
- N
- Main
- Living
- 15’6” x 13’5”
- Kitchen
- 19’2” x 9’2”
- Bathroom
- 6’3” x 3’4”
- 2nd
- Br
- 10’10” x 10’10”
- 2nd Br
- 11’4” x 13’9”
- Bathroom
- 10’11” x 5’10”
- Bathroom
- 10’10” x 10’2”
- 3rd Br
- 15’9” x 16’11”
- 4th Br
- 14’6” x 11’11”
- Laundry
- 5’8” x 6’8”
Listing Brokerage
- MLS® Listing
- X9302492
- Brokerage
- RE/MAX REAL ESTATE CENTRE INC.
Similar homes for sale
These homes have similar price range, details and proximity to 193 Leslie Davis









