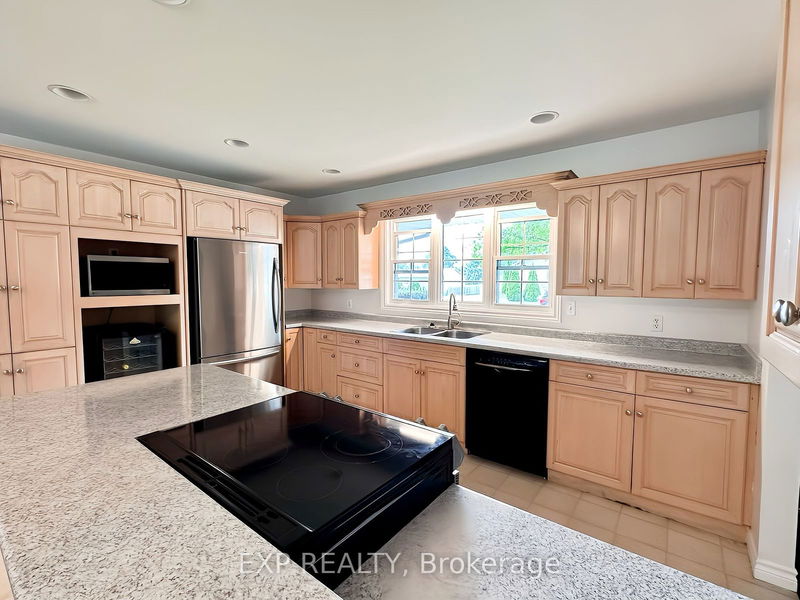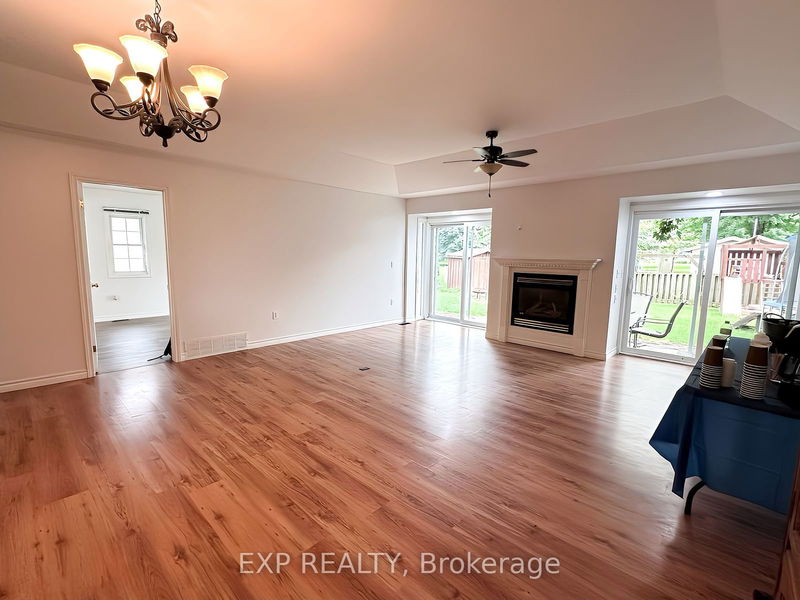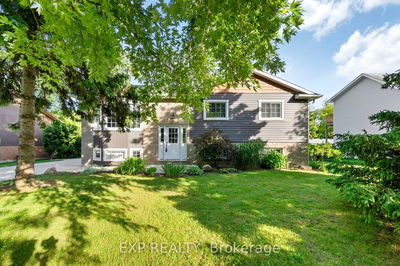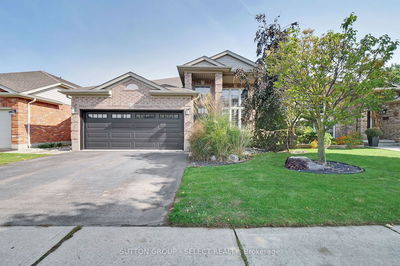404 Bernadette
Watford | Warwick
$449,900.00
Listed about 1 month ago
- 3 bed
- 2 bath
- 1100-1500 sqft
- 4.0 parking
- Detached
Instant Estimate
$483,671
+$33,771 compared to list price
Upper range
$552,737
Mid range
$483,671
Lower range
$414,605
Property history
- Sep 5, 2024
- 1 month ago
Price Change
Listed for $449,900.00 • 18 days on market
- Aug 3, 2024
- 2 months ago
Terminated
Listed for $518,800.00 • about 1 month on market
- May 6, 2004
- 20 years ago
Sold for $144,000.00
Listed for $149,000.00 • about 2 months on market
- May 4, 2002
- 22 years ago
Expired
Listed for $154,900.00 • 3 months on market
- Jan 22, 1997
- 28 years ago
Sold for $31,000.00
Listed for $35,000.00 • 4 months on market
Location & area
Schools nearby
Home Details
- Description
- Welcome to 404 Bernadette Close in Watford! This quaint three-bedroom, two-bath home has an open-concept floor plan presenting a large kitchen with ample storage. Perfect for both daily living and entertaining. The spacious bedrooms feature newly installed flooring, while the master suite includes a 4 piece ensuite bathroom and a walk-in closet for added convenience. The master bedroom has sliding patio doors leading you out to the backyard complete with two sheds - one equipped with electricity - and a natural gas bbq, ideal for hosting gatherings. Additional highlights include a cozy natural gas fireplace in the living room, a durable metal roof on the home, and a four-foot crawl space with a cement floor accessed through the walk-in closet for extra storage. Situated on a quiet cul-de-sac, this brick bungalow offers privacy and convenience. This is your opportunity to own a truly exceptional property. Can easily be fitted for wheel chair access as well. Call today to book your private viewing!
- Additional media
- -
- Property taxes
- $2,296.00 per year / $191.33 per month
- Basement
- Crawl Space
- Year build
- 6-15
- Type
- Detached
- Bedrooms
- 3
- Bathrooms
- 2
- Parking spots
- 4.0 Total
- Floor
- -
- Balcony
- -
- Pool
- None
- External material
- Brick
- Roof type
- -
- Lot frontage
- -
- Lot depth
- -
- Heating
- Forced Air
- Fire place(s)
- Y
- Main
- Kitchen
- 10’0” x 13’1”
- Living
- 18’0” x 20’0”
- Laundry
- 6’12” x 12’0”
- Prim Bdrm
- 12’0” x 16’0”
- 2nd Br
- 10’12” x 12’0”
- 3rd Br
- 10’12” x 12’0”
- Bathroom
- 5’12” x 7’12”
- Bathroom
- 5’12” x 8’12”
Listing Brokerage
- MLS® Listing
- X9302548
- Brokerage
- EXP REALTY
Similar homes for sale
These homes have similar price range, details and proximity to 404 Bernadette









