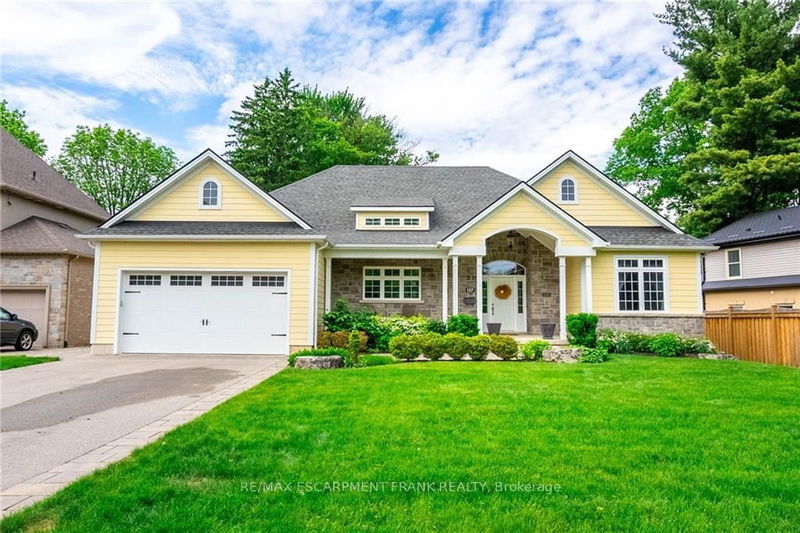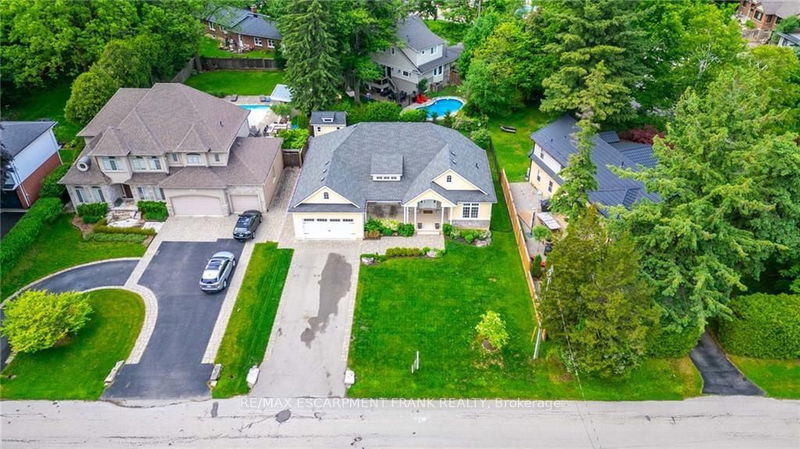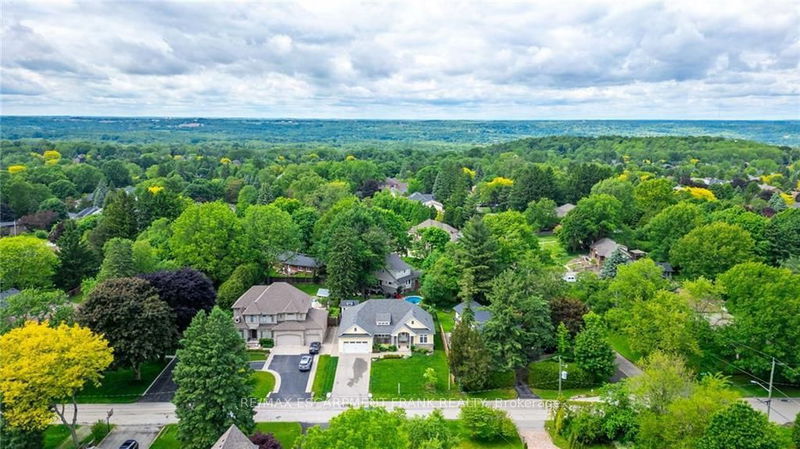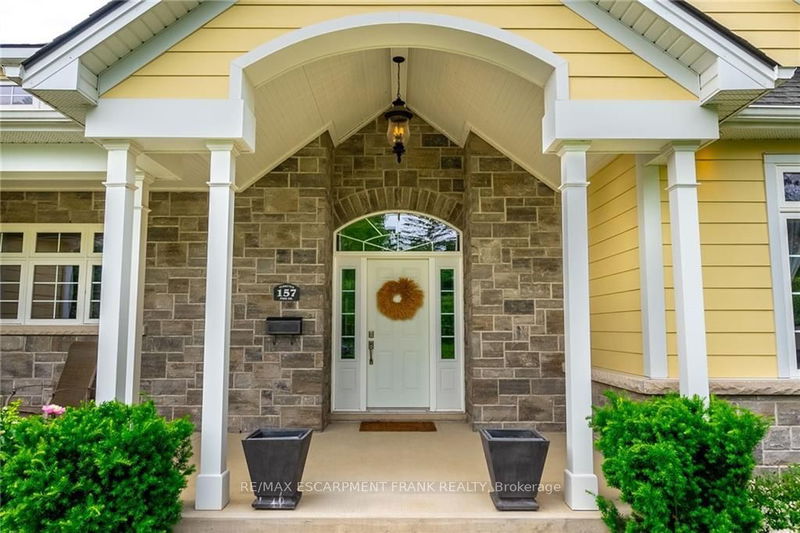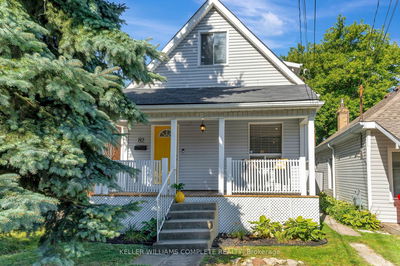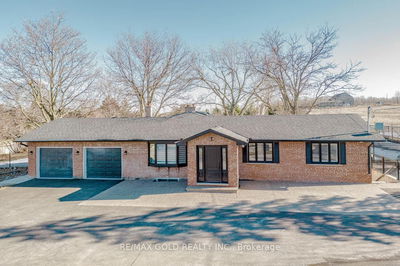157 Terrence Park
Ancaster | Hamilton
$1,849,900.00
Listed about 1 month ago
- 3 bed
- 3 bath
- 1500-2000 sqft
- 8.0 parking
- Detached
Instant Estimate
$1,684,743
-$165,157 compared to list price
Upper range
$1,891,288
Mid range
$1,684,743
Lower range
$1,478,198
Property history
- Now
- Listed on Sep 5, 2024
Listed for $1,849,900.00
34 days on market
- May 30, 2024
- 4 months ago
Expired
Listed for $1,899,900.00 • 3 months on market
- Mar 4, 2024
- 7 months ago
Terminated
Listed for $1,949,900.00 • 3 months on market
Location & area
Schools nearby
Home Details
- Description
- Beautiful 3+1 bedroom bungalow in the highly sought after Oakhill pocket of Ancaster. Property is sitting on a quiet dead-end street with walking distance to Dundas Valley Conservation. Home built in 2011, fantastic curb appeal with James Hardi siding. Home lets in ample natural light with vaulted ceilings, open concept living room and kitchen and fully finished basement. Ideal home for the growing family or someone looking for one floorplan living but does not want to sacrifice their square footage. Short walk to Fortinos, Brassie and Wine Shop, and both Primary Catholic and Public Schools (recently built Spring Valley Primary) as well as Ancaster High School. Short drive to Ancaster Tennis Club, Hamilton Golf & Country Club, 403 & the Linc.
- Additional media
- https://youriguide.com/157_terrence_park_dr_hamilton_on/
- Property taxes
- $8,725.00 per year / $727.08 per month
- Basement
- Finished
- Basement
- Full
- Year build
- 6-15
- Type
- Detached
- Bedrooms
- 3 + 1
- Bathrooms
- 3
- Parking spots
- 8.0 Total | 2.0 Garage
- Floor
- -
- Balcony
- -
- Pool
- None
- External material
- Stone
- Roof type
- -
- Lot frontage
- -
- Lot depth
- -
- Heating
- Forced Air
- Fire place(s)
- Y
- Main
- Br
- 12’4” x 11’9”
- Br
- 12’11” x 11’6”
- Dining
- 13’0” x 12’10”
- Kitchen
- 11’6” x 17’5”
- Laundry
- 6’12” x 6’0”
- Living
- 16’5” x 16’3”
- Prim Bdrm
- 16’10” x 12’0”
- Bsmt
- Br
- 10’6” x 11’3”
- Rec
- 33’11” x 48’6”
- Other
- 12’5” x 10’7”
- Utility
- 5’11” x 9’6”
Listing Brokerage
- MLS® Listing
- X9302790
- Brokerage
- RE/MAX ESCARPMENT FRANK REALTY
Similar homes for sale
These homes have similar price range, details and proximity to 157 Terrence Park
