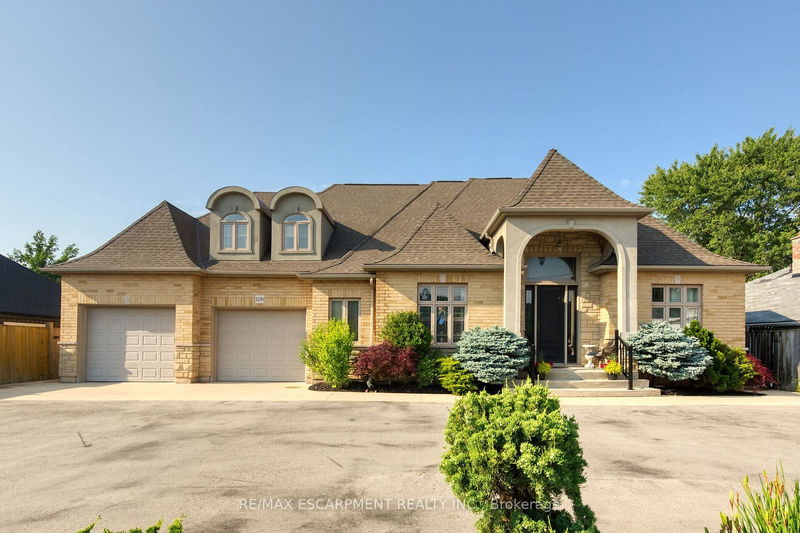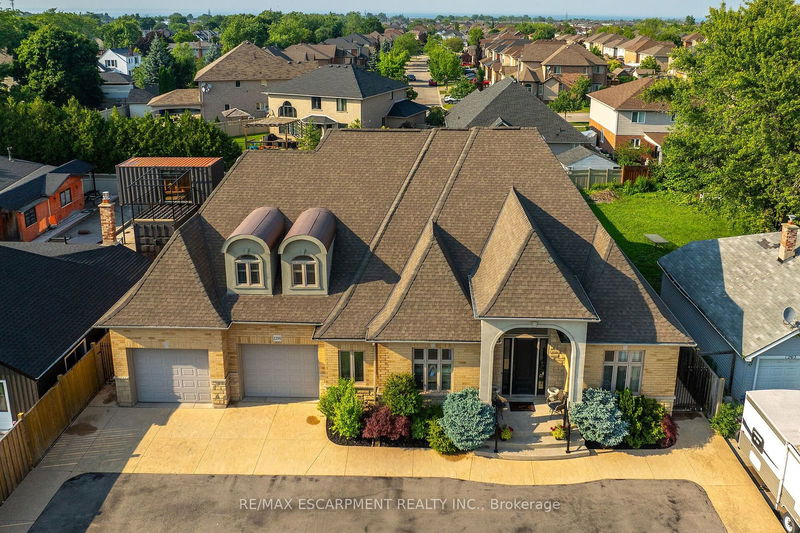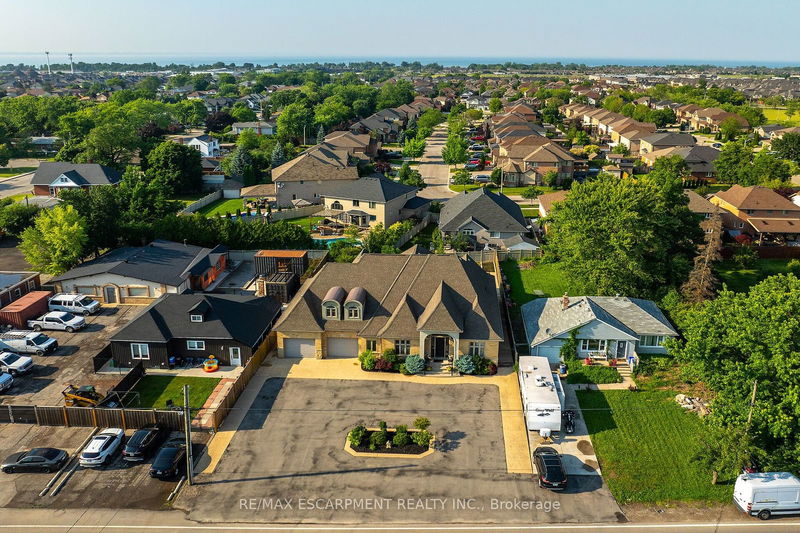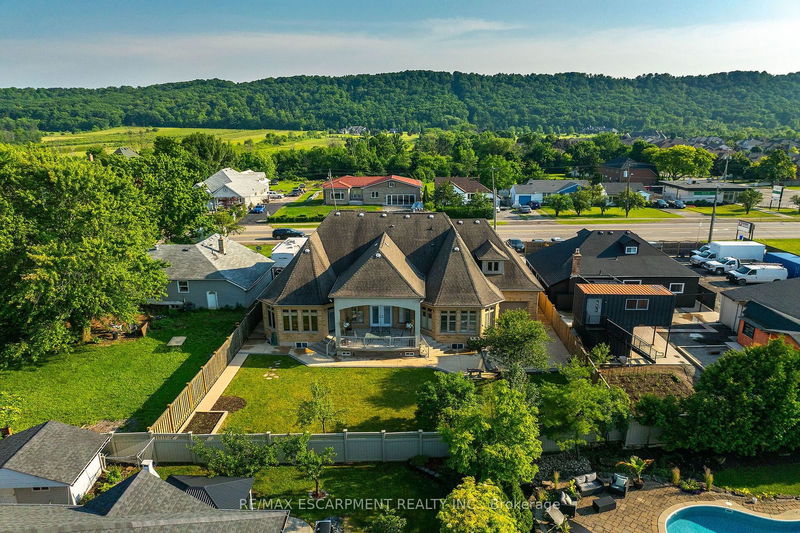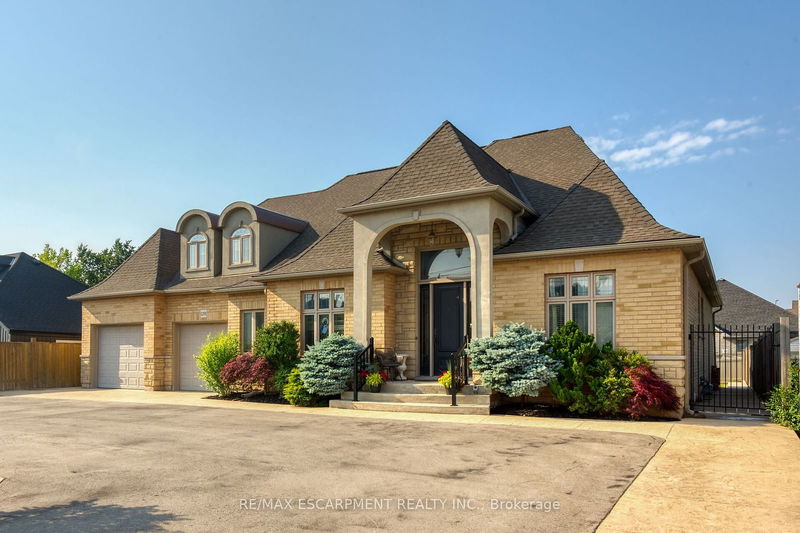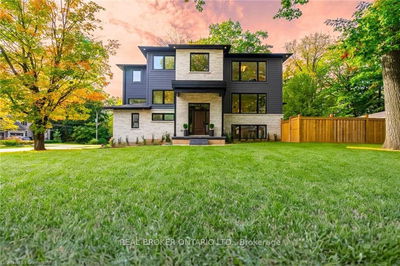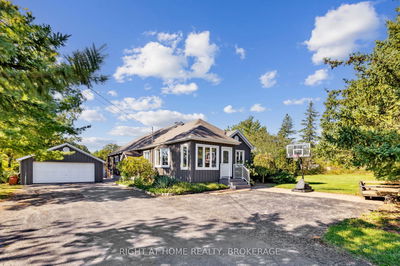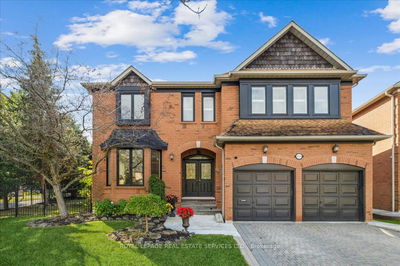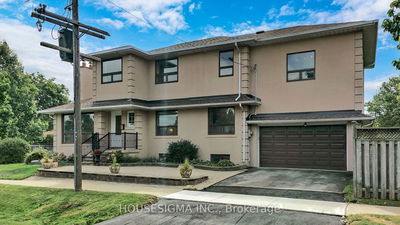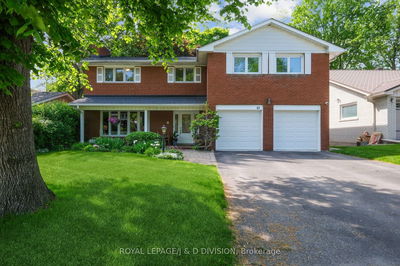1291 Hwy 8
Winona | Hamilton
$1,649,999.00
Listed about 1 month ago
- 5 bed
- 5 bath
- 3500-5000 sqft
- 14.0 parking
- Detached
Instant Estimate
$1,538,669
-$111,330 compared to list price
Upper range
$1,729,088
Mid range
$1,538,669
Lower range
$1,348,249
Property history
- Now
- Listed on Sep 4, 2024
Listed for $1,649,999.00
36 days on market
- Aug 5, 2024
- 2 months ago
Terminated
Listed for $1,699,999.00 • about 1 month on market
- Jun 19, 2024
- 4 months ago
Terminated
Listed for $1,749,999.00 • about 2 months on market
Location & area
Schools nearby
Home Details
- Description
- ONE OF A KIND FIND in the highly sought-after Winona area!!! Custom built with 5 +1 bedrooms and 5 baths. This stunning home welcomes you with an expansive open-concept floor plan, the kitchen is a focal point, featuring real hardwood cabinets, extended uppers, soft-close cabinetry, a walk-in pantry, and a spacious breakfast island with seating for six. Adorned with granite countertops and a stylish backsplash, with top-of-the-line S/S appliances. Flowing seamlessly from the kitchen is the dining area and great room, highlighted by vaulted ceilings, pristine hardwood floors, and a custom mantel with gas fireplace. Double French doors open to a large covered porch overlooking the fully fenced yard. The primary bedroom is generously appointed with dual walk-in closets and a luxurious 5-pc ensuite boasting double sinks, a glass shower W soaker tub. The 2nd main floor bedroom enjoys its own 4-pc ensuite.
- Additional media
- https://my.matterport.com/show/?m=k11ykxQoZDd
- Property taxes
- $6,960.00 per year / $580.00 per month
- Basement
- Finished
- Basement
- Full
- Year build
- 16-30
- Type
- Detached
- Bedrooms
- 5 + 1
- Bathrooms
- 5
- Parking spots
- 14.0 Total | 4.0 Garage
- Floor
- -
- Balcony
- -
- Pool
- None
- External material
- Brick
- Roof type
- -
- Lot frontage
- -
- Lot depth
- -
- Heating
- Forced Air
- Fire place(s)
- Y
- Main
- Kitchen
- 14’11” x 14’5”
- Living
- 18’7” x 18’5”
- Dining
- 18’5” x 12’4”
- Br
- 18’12” x 17’11”
- Bathroom
- 15’6” x 9’0”
- 2nd Br
- 14’9” x 12’1”
- Bathroom
- 8’6” x 8’5”
- Den
- 12’3” x 12’2”
- 2nd
- 3rd Br
- 17’7” x 11’10”
- 4th Br
- 17’2” x 10’5”
- 5th Br
- 15’8” x 9’7”
- Bathroom
- 9’2” x 9’5”
Listing Brokerage
- MLS® Listing
- X9302800
- Brokerage
- RE/MAX ESCARPMENT REALTY INC.
Similar homes for sale
These homes have similar price range, details and proximity to 1291 Hwy 8
