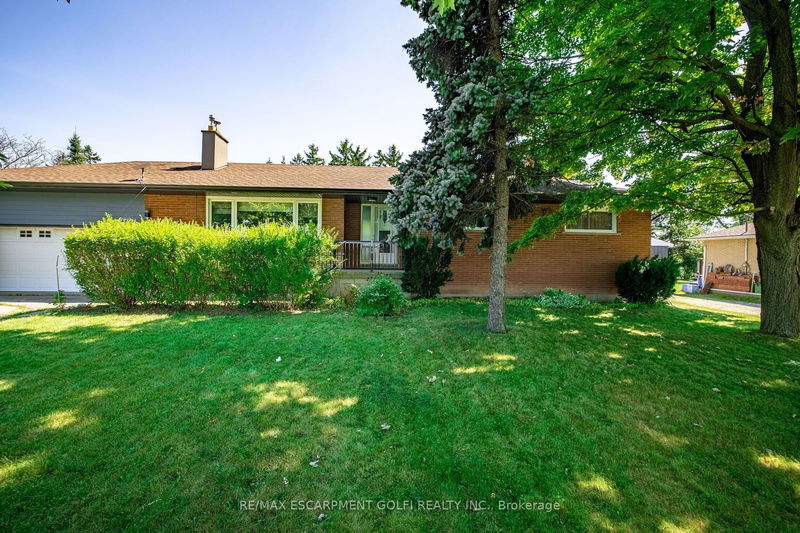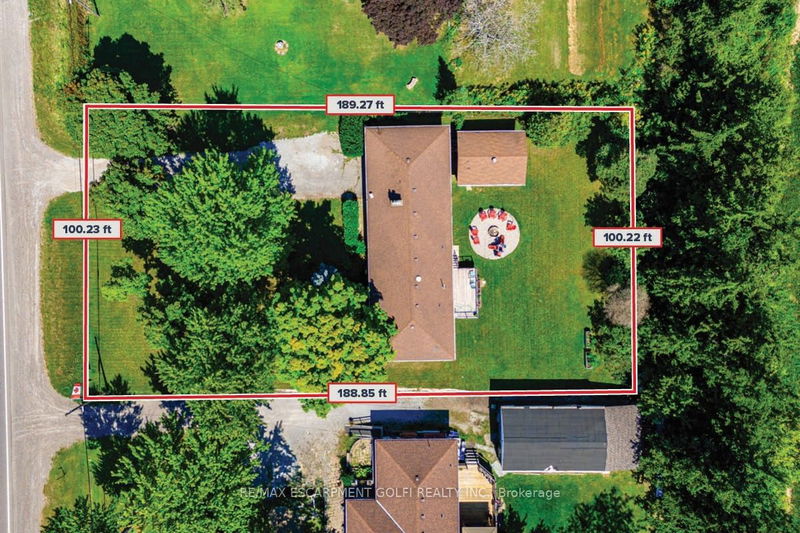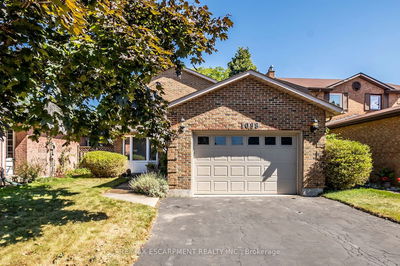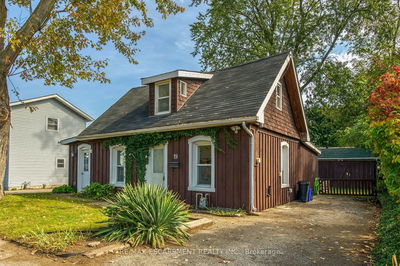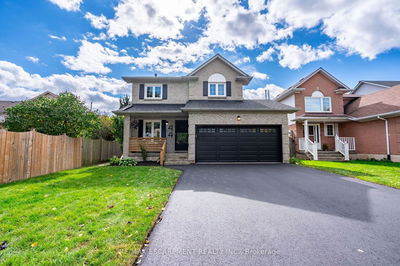4315 Highway #6
Rural Glanbrook | Hamilton
$949,000.00
Listed about 1 month ago
- 3 bed
- 2 bath
- 1100-1500 sqft
- 8.0 parking
- Detached
Instant Estimate
$893,076
-$55,924 compared to list price
Upper range
$999,304
Mid range
$893,076
Lower range
$786,848
Property history
- Now
- Listed on Sep 5, 2024
Listed for $949,000.00
34 days on market
Location & area
Schools nearby
Home Details
- Description
- ESCAPE TO COUNTRY LIVING JUST MINUTES FROM ALL CITY CONVENIENCES! All-brick bungalow, on sprawling 100 x 188 ft lot. Spanning 1,269 sqft, main level boasts open-concept design, featuring custom kitchen w/ high-end finishes. Dining area flows into a sunlit living room, w/ a cozy wood-burning fireplace. The home offers three generous bdrms & a stylish 4-piece bath w/ a walk-in glass shower. Separate entrance to finished basement, showcasing a large rec-room w/ double-sided fireplace, versatile 4th bdrm, 4-piece bath, & ample storage. Updates include: new windows & some doors, soffit & facia, front railing, furnace, AC, water heater, electrical, plumbing, high-end water filtration system, kitchen & baths, flooring, LED potlights & light fixtures, wood burning fireplace & stone mantel, freshly painted, cedar deck & so much more! Attached double-car garage, w/ bonus detached workshop perfect for hobbyists. Private yard w/ new 12 x 18 cedar deck - a perfect spot for relaxing or entertaining.
- Additional media
- https://www.youtube.com/watch?v=u5ufvkI0gcA
- Property taxes
- $4,319.00 per year / $359.92 per month
- Basement
- Finished
- Basement
- Sep Entrance
- Year build
- 51-99
- Type
- Detached
- Bedrooms
- 3 + 1
- Bathrooms
- 2
- Parking spots
- 8.0 Total | 2.0 Garage
- Floor
- -
- Balcony
- -
- Pool
- None
- External material
- Brick
- Roof type
- -
- Lot frontage
- -
- Lot depth
- -
- Heating
- Forced Air
- Fire place(s)
- Y
- Main
- Living
- 18’1” x 12’5”
- Dining
- 10’3” x 12’5”
- Kitchen
- 14’1” x 10’1”
- Prim Bdrm
- 13’5” x 10’1”
- Br
- 13’5” x 10’5”
- Br
- 9’4” x 8’7”
- Bsmt
- Rec
- 25’3” x 11’1”
- Br
- 14’6” x 10’2”
- Laundry
- 12’2” x 10’2”
- Utility
- 24’8” x 21’9”
- Other
- 6’10” x 4’7”
- Other
- 0’0” x 0’0”
Listing Brokerage
- MLS® Listing
- X9302063
- Brokerage
- RE/MAX ESCARPMENT GOLFI REALTY INC.
Similar homes for sale
These homes have similar price range, details and proximity to 4315 Highway #6

