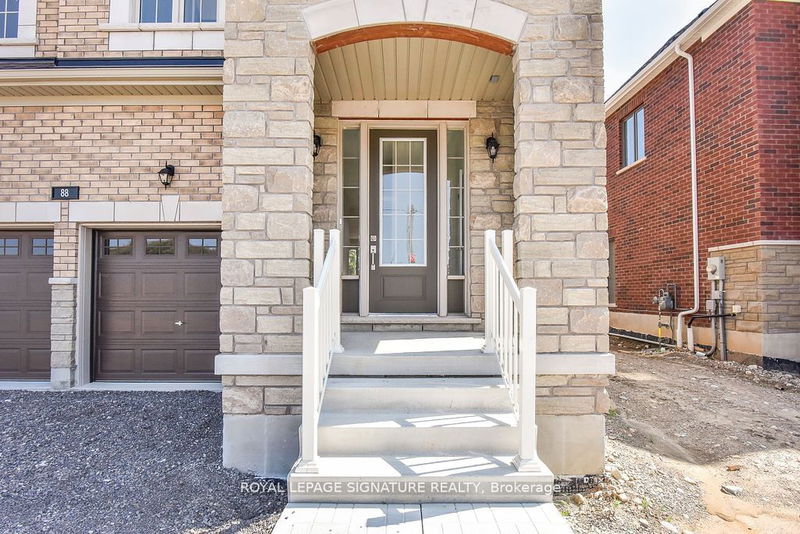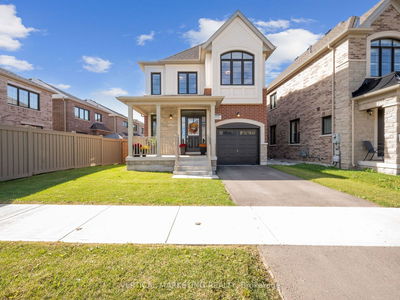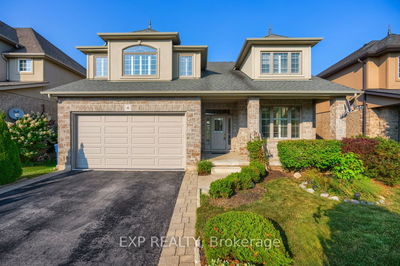88 Garland
| Cambridge
$1,349,000.00
Listed about 1 month ago
- 4 bed
- 4 bath
- 2500-3000 sqft
- 4.0 parking
- Detached
Instant Estimate
$1,342,396
-$6,604 compared to list price
Upper range
$1,478,933
Mid range
$1,342,396
Lower range
$1,205,858
Property history
- Now
- Listed on Sep 5, 2024
Listed for $1,349,000.00
32 days on market
- May 13, 2024
- 5 months ago
Expired
Listed for $1,378,600.00 • 4 months on market
- Dec 8, 2023
- 10 months ago
Expired
Listed for $1,399,000.00 • 4 months on market
- Aug 31, 2023
- 1 year ago
Expired
Listed for $1,349,000.00 • 3 months on market
Location & area
Schools nearby
Home Details
- Description
- Spectacular Executive Home In Cambridge's Most Prestigious Area, Brand New Never-Been Lived-In, All-Brick Home, You Are Welcome By a Spacious Foyer, Leading You To The Formal Living & Dining Rm, Open To The Large Kitchen w/a Center Island And a Walk-Out. The Home Features an Open-Concept Layout Creating a Spacious And Inviting Atmosphere, The Upper Level Offer 4 Spacious Bedrooms. The Primary Suite Includes a Walk-in Closet and a 5pc Bathroom, Key Features Of The Property Include a Double Garage And Driveway, Providing Parking space for 6 vehicles. Bright Windows Throughout The House Bring in Natural Light, Enhancing The Overall The Lower Level is Unfinished - Waiting On Your Finishing Touches With Separate Entrance & Large Windows, Providing Additional Living Space For Multigenerational Families,
- Additional media
- -
- Property taxes
- $0.00 per year / $0.00 per month
- Basement
- Sep Entrance
- Basement
- Unfinished
- Year build
- New
- Type
- Detached
- Bedrooms
- 4
- Bathrooms
- 4
- Parking spots
- 4.0 Total | 2.0 Garage
- Floor
- -
- Balcony
- -
- Pool
- None
- External material
- Brick
- Roof type
- -
- Lot frontage
- -
- Lot depth
- -
- Heating
- Forced Air
- Fire place(s)
- Y
- Main
- Living
- 19’7” x 25’0”
- Kitchen
- 14’10” x 15’5”
- Breakfast
- 14’7” x 9’11”
- Foyer
- 8’0” x 13’3”
- 2nd
- Prim Bdrm
- 14’11” x 25’9”
- 2nd Br
- 14’2” x 11’1”
- 3rd Br
- 10’1” x 14’1”
- 4th Br
- 19’8” x 15’8”
- Upper
- Laundry
- 11’5” x 9’11”
Listing Brokerage
- MLS® Listing
- X9302250
- Brokerage
- ROYAL LEPAGE SIGNATURE REALTY
Similar homes for sale
These homes have similar price range, details and proximity to 88 Garland









