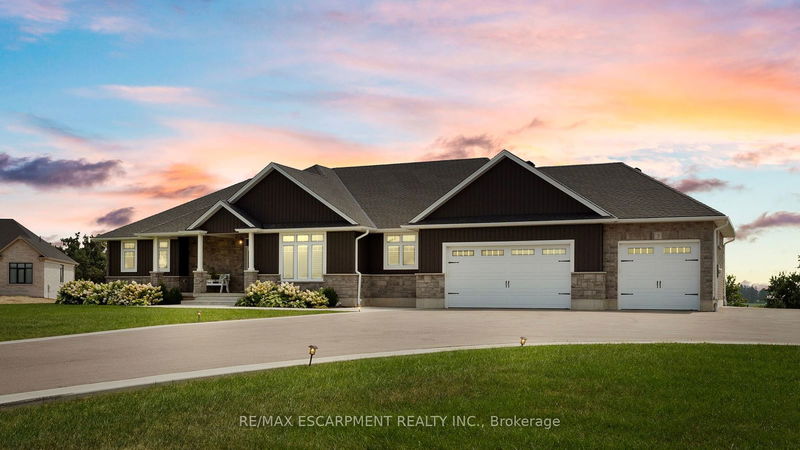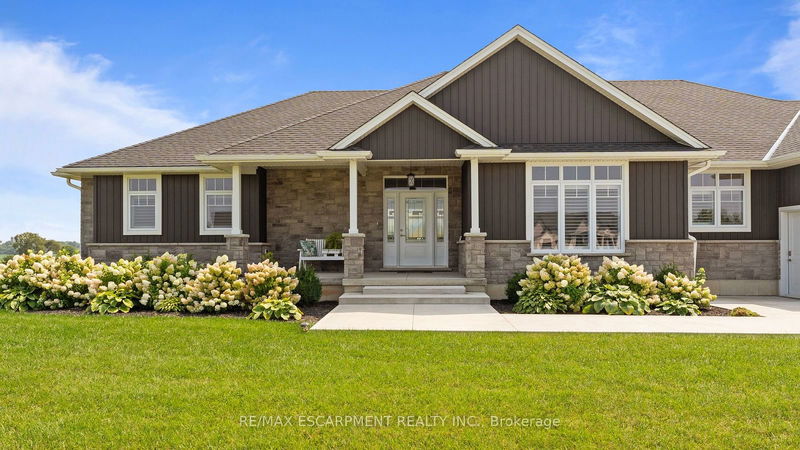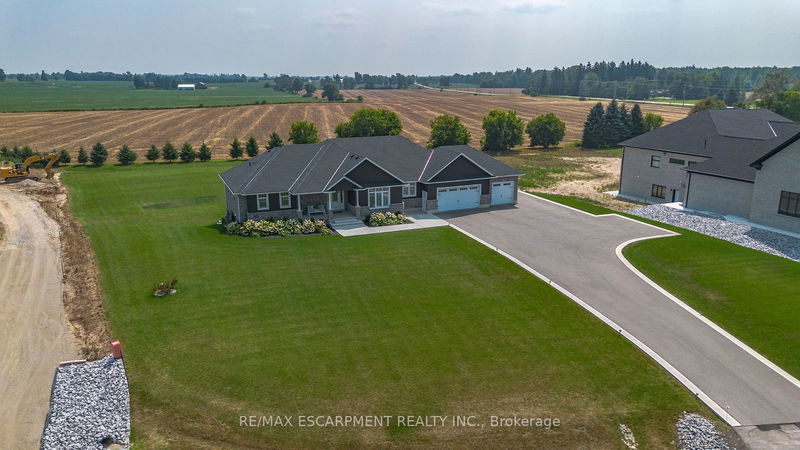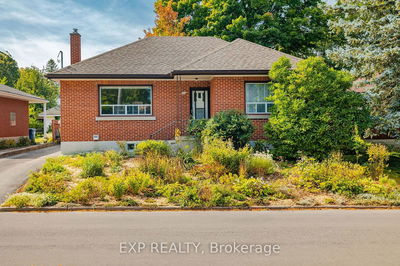3 - 670 Bishopsgate
Paris | Brant
$1,799,900.00
Listed about 1 month ago
- 2 bed
- 3 bath
- 3500-5000 sqft
- 11.0 parking
- Detached
Instant Estimate
$1,887,994
+$88,094 compared to list price
Upper range
$2,178,952
Mid range
$1,887,994
Lower range
$1,597,037
Property history
- Sep 5, 2024
- 1 month ago
Price Change
Listed for $1,799,900.00 • 11 days on market
- Aug 16, 2024
- 2 months ago
Terminated
Listed for $1,950,000.00 • 20 days on market
Location & area
Schools nearby
Home Details
- Description
- Opulent estate home, nestled gracefully on a quiet private country court on a sprawling 1.5 acre lot. Four bedrooms, 3 bathrooms, a triple car garage, main floor laundry, Fully finished lower level. This magnificent bungalow offers an unparalleled blend of elegance, space, and functionality. Multi-generational kitchen in lower walkout basement and a walk up to the three car garage. Boasting2,224 square feet of elegant living space on the upper level and an additional 1,500 square feet of meticulously finished lower level, 3,724 sq feet of professionally finished space. This 5 years new with expansive open-concept Great living area, featuring 9 foot high ceilings, Gas fireplace, 8 foot sliding door leading to a private covered deck. Shaker kitchen cupboards with quartz countertops and kitchen island, engineered hardwood floors, and an abundance of natural light flowing throughout. The primary bedroom offer ensuite with in-floor heating and a generous walk in closet.
- Additional media
- -
- Property taxes
- $8,808.19 per year / $734.02 per month
- Basement
- Apartment
- Basement
- W/O
- Year build
- 0-5
- Type
- Detached
- Bedrooms
- 2 + 2
- Bathrooms
- 3
- Parking spots
- 11.0 Total | 3.0 Garage
- Floor
- -
- Balcony
- -
- Pool
- None
- External material
- Alum Siding
- Roof type
- -
- Lot frontage
- -
- Lot depth
- -
- Heating
- Forced Air
- Fire place(s)
- Y
- Main
- Mudroom
- 13’5” x 10’0”
- Kitchen
- 14’7” x 13’5”
- Dining
- 13’5” x 11’9”
- Great Rm
- 24’0” x 18’9”
- Prim Bdrm
- 15’4” x 14’12”
- Laundry
- 9’1” x 8’1”
- Lower
- Kitchen
- 25’3” x 12’1”
- Rec
- 23’8” x 16’1”
- Rec
- 16’3” x 15’7”
- Br
- 14’9” x 14’7”
- Br
- 15’2” x 12’0”
- Utility
- 23’5” x 15’8”
Listing Brokerage
- MLS® Listing
- X9302309
- Brokerage
- RE/MAX ESCARPMENT REALTY INC.
Similar homes for sale
These homes have similar price range, details and proximity to 670 Bishopsgate









