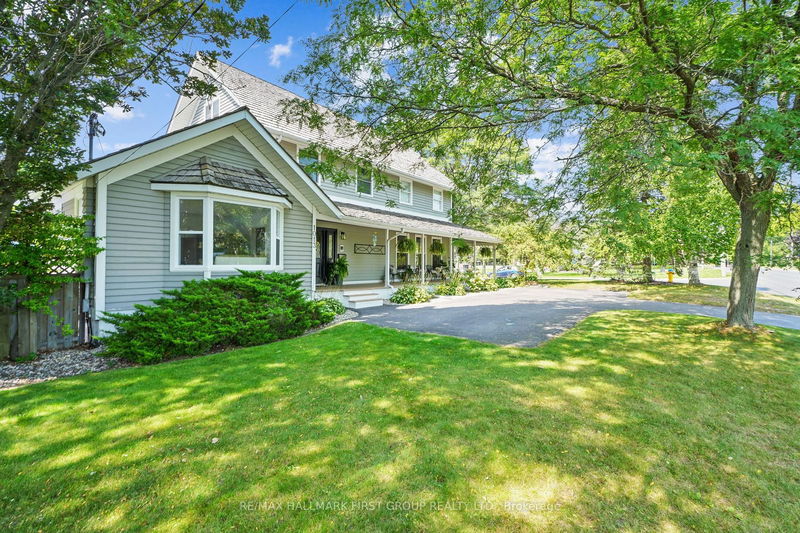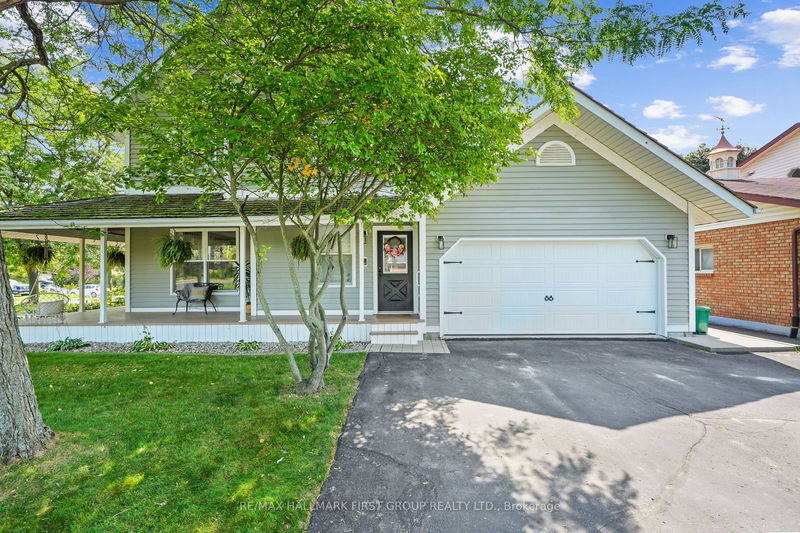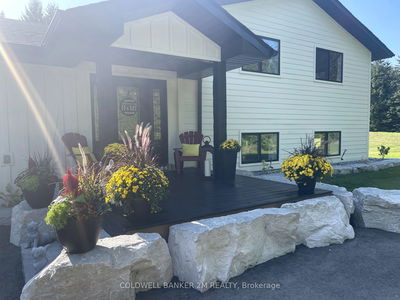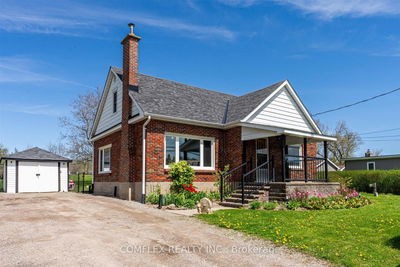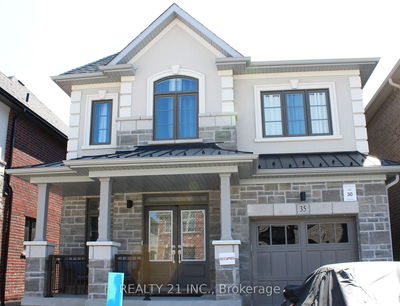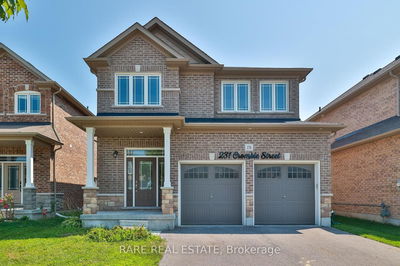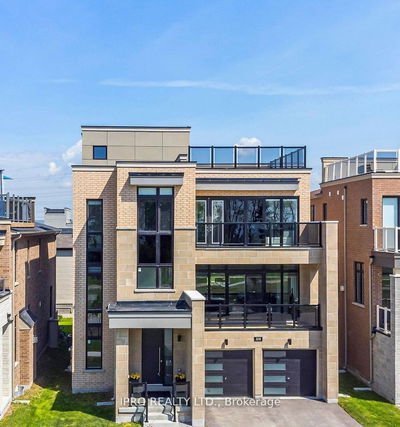1013 Ontario
Cobourg | Cobourg
$1,219,999.00
Listed about 1 month ago
- 4 bed
- 4 bath
- - sqft
- 8.0 parking
- Detached
Instant Estimate
$1,223,648
+$3,649 compared to list price
Upper range
$1,392,306
Mid range
$1,223,648
Lower range
$1,054,990
Property history
- Now
- Listed on Sep 6, 2024
Listed for $1,219,999.00
31 days on market
- Jun 18, 2024
- 4 months ago
Terminated
Listed for $1,259,900.00 • 3 months on market
- Mar 14, 2024
- 7 months ago
Terminated
Listed for $1,289,900.00 • 3 months on market
- Feb 16, 2011
- 14 years ago
Sold for $395,000.00
Listed for $419,000.00 • 10 months on market
Location & area
Schools nearby
Home Details
- Description
- This exquisite luxury home is nestled adjacent to the Mill golf course, boasting unparalleled curb appeal with an in-ground pool & finished loft space. Step inside to discover a sun-soaked formal living room with bayed window & crown molding which flows seamlessly into a spacious dining room. The kitchen offers an informal eating area, island, double wall-mounted ovens, built-in appliances, & pantry. The cozy main floor family room boasts vaulted ceilings, natural gas fireplace, and a walkout to the inviting in-ground pool. A guest bedroom and bathroom complete the level. The primary suite impresses with a cathedral ceiling, skylight, double closets, private deck overlooking the backyard, ensuite with a walk-in shower & dual vanity. Upstairs, there are 2 spacious bedrooms, full bath, & convenient second level laundry room. The loft flex space showcases hardwood flooring, skylight, fireplace, & bathroom. The lower level offers a recreation room with a modern fireplace. A private backyard oasis beckons w/ patio sitting area surrounding the pool, while a side deck off kitchen is perfect for outdoor cooking. Located close to amenities & easy access to the 401, this home offers the epitome of luxury living.
- Additional media
- https://youtu.be/Ok7wsOP3al4
- Property taxes
- $7,757.00 per year / $646.42 per month
- Basement
- Finished
- Basement
- Full
- Year build
- -
- Type
- Detached
- Bedrooms
- 4
- Bathrooms
- 4
- Parking spots
- 8.0 Total | 2.0 Garage
- Floor
- -
- Balcony
- -
- Pool
- Inground
- External material
- Wood
- Roof type
- -
- Lot frontage
- -
- Lot depth
- -
- Heating
- Forced Air
- Fire place(s)
- Y
- Main
- Dining
- 19’11” x 12’12”
- Kitchen
- 15’8” x 12’3”
- Breakfast
- 11’1” x 12’2”
- Living
- 15’3” x 17’11”
- Family
- 15’3” x 18’0”
- 2nd Br
- 13’7” x 8’5”
- 2nd
- Prim Bdrm
- 16’3” x 16’4”
- 3rd Br
- 18’10” x 9’11”
- 4th Br
- 11’6” x 13’7”
- 3rd
- Loft
- 14’2” x 24’10”
- Bsmt
- Rec
- 14’8” x 32’3”
Listing Brokerage
- MLS® Listing
- X9303789
- Brokerage
- RE/MAX HALLMARK FIRST GROUP REALTY LTD.
Similar homes for sale
These homes have similar price range, details and proximity to 1013 Ontario

