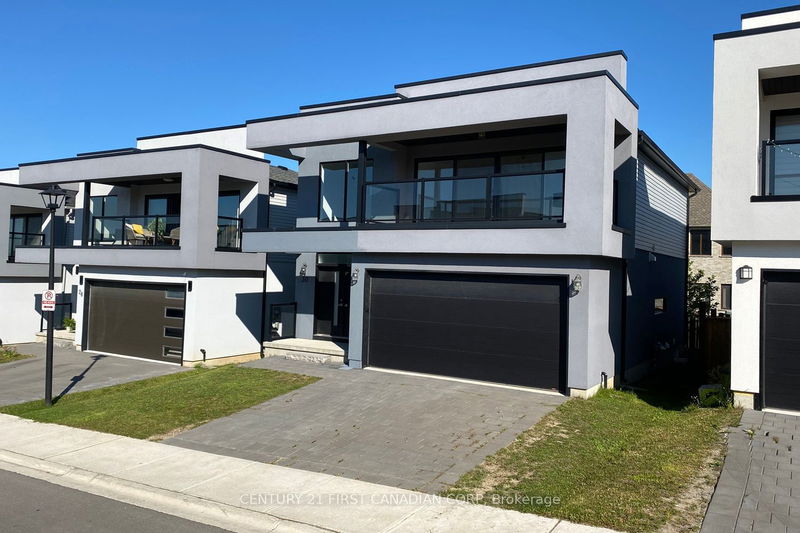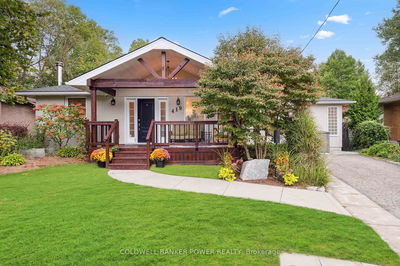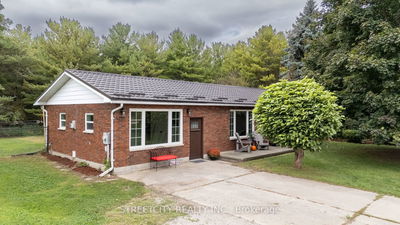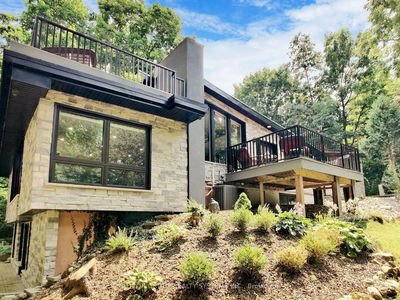30 - 1820 CANVAS
North B | London
$819,000.00
Listed about 1 month ago
- 3 bed
- 4 bath
- 1500-2000 sqft
- 4.0 parking
- Detached
Instant Estimate
$831,763
+$12,763 compared to list price
Upper range
$913,009
Mid range
$831,763
Lower range
$750,517
Property history
- Sep 6, 2024
- 1 month ago
Price Change
Listed for $819,000.00 • 25 days on market
- May 15, 2024
- 5 months ago
Expired
Listed for $830,000.00 • 4 months on market
- Nov 6, 2023
- 11 months ago
Expired
Listed for $829,900.00 • 6 months on market
- Mar 2, 2023
- 2 years ago
Expired
Listed for $865,000.00 • 8 months on market
Location & area
Schools nearby
Home Details
- Description
- 4 years new detached house (vacant land condo), more than 2400 SQFT living space (1887 sqft above grade + 650 sqft finished basement), 3+1 bedrooms, 3.5 bathrooms, fully finished basement. The entrance has a good-sized foyer with high ceiling, leading to an open concept modern main level with upgraded engineered hardwood floor. 9 feet ceiling in main level. Living room has oversized windows offering a great view of the backyard and plenty of natural light. Kitchen with quartz counter tops . Hardwood staircase with a glass panel railing. Second level has a large master bedroom with luxurious ensuite bathroom, a large covered balcony and a large walk-in closet. Two other generous sized bedrooms with large closet share another full bathroom. Full finished basement with lookout windows has a spacious family room, a bedroom and a 3-piece bathroom. Close to Masonville Mall, Western University and YMCA. Very low condo fee $104/month.
- Additional media
- -
- Property taxes
- $5,493.90 per year / $457.83 per month
- Basement
- Finished
- Year build
- -
- Type
- Detached
- Bedrooms
- 3 + 1
- Bathrooms
- 4
- Parking spots
- 4.0 Total | 2.0 Garage
- Floor
- -
- Balcony
- -
- Pool
- None
- External material
- Stucco/Plaster
- Roof type
- -
- Lot frontage
- -
- Lot depth
- -
- Heating
- Forced Air
- Fire place(s)
- Y
- Main
- Kitchen
- 10’2” x 11’6”
- Living
- 14’0” x 19’1”
- Dining
- 13’10” x 10’0”
- Bathroom
- 0’0” x 0’0”
- 2nd
- Prim Bdrm
- 18’0” x 12’0”
- 2nd Br
- 11’5” x 11’6”
- 3rd Br
- 11’4” x 10’0”
- Bathroom
- 0’0” x 0’0”
- Bathroom
- 0’0” x 0’0”
- Bsmt
- Family
- 19’9” x 13’7”
- Br
- 12’4” x 8’3”
- Bathroom
- 0’0” x 0’0”
Listing Brokerage
- MLS® Listing
- X9303854
- Brokerage
- CENTURY 21 FIRST CANADIAN CORP
Similar homes for sale
These homes have similar price range, details and proximity to 1820 CANVAS









