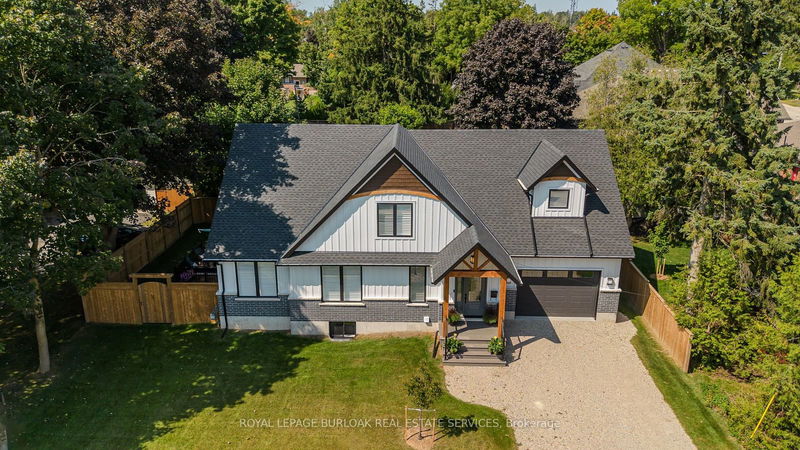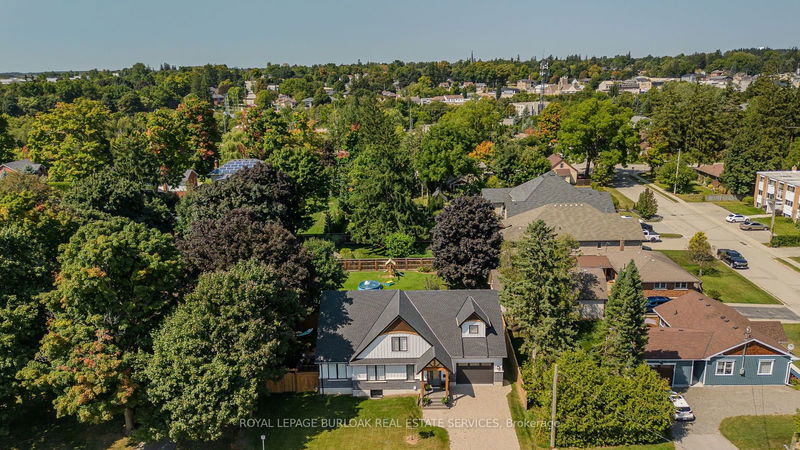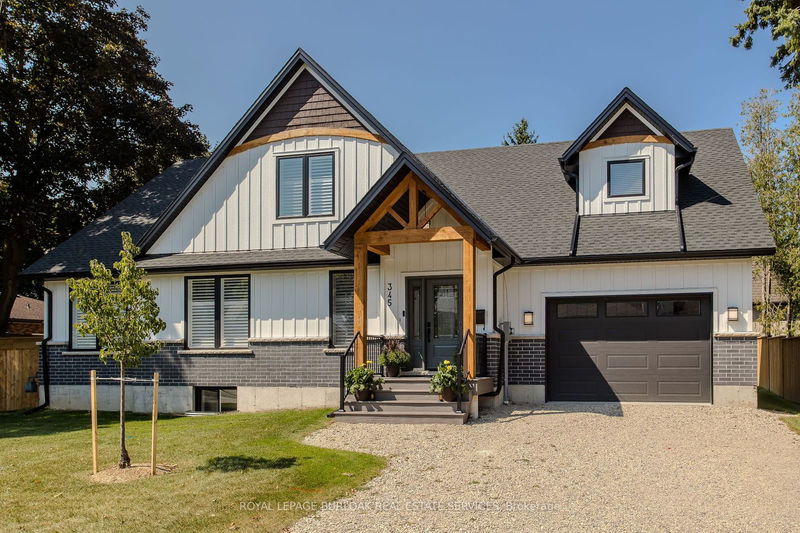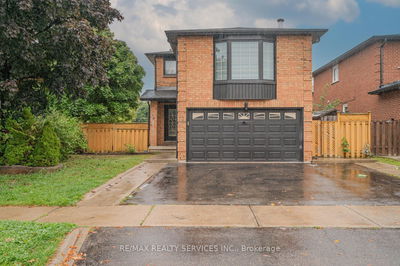345 Prince's
Fergus | Centre Wellington
$1,179,000.00
Listed about 1 month ago
- 3 bed
- 3 bath
- - sqft
- 5.5 parking
- Detached
Instant Estimate
$1,105,922
-$73,078 compared to list price
Upper range
$1,250,855
Mid range
$1,105,922
Lower range
$960,989
Property history
- Sep 6, 2024
- 1 month ago
Sold Conditionally with Escalation Clause
Listed for $1,179,000.00 • on market
- Oct 20, 2023
- 1 year ago
Sold Conditionally with Escalation Clause
Listed for $1,099,000.00 • on market
Location & area
Schools nearby
Home Details
- Description
- Remarks:Stunning 2024 custom-built 2-storey home in the heart of family-friendly Fergus! Nestled on a quiet, mature street, this home is just a short walk from downtown, schools, parks, and the Grand River, offering endless outdoor activities. With a Tarion warranty, you can rest assured of quality craftsmanship. The home boasts incredible curb appeal, with composite wood front porch. Inside, the newly finished crisp & clean modern open-concept layout is filled with natural light from the huge windows, complete with California shutters & electric blinds. The main floor offers a spacious living area, a white designer kitchen with quartz countertops, SS appliances, marble backsplash, pantry & breakfast bar. A home office is conveniently located on the main level, perfect for remote work. Step outside to a beautiful private backyard surrounded by mature trees, with a side deck and new fencing, ideal for entertaining or creating your dream outdoor oasis. The oversized garage is pristine, fully insulated, and drywalled. Upstairs, youll find 3 bedrooms & 2 full baths, including a primary suite with 3PC ensuite and walk-in closet. Laundry hookups are available in the 2nd-floor linen closet. The partially finished lower level, with large windows & high ceilings, offers potential for customization, complete with a 3PC rough-in for a bathroom and a crawl space for storage. This home is a rare find, combining thoughtful design with top-notch finishes. Dont miss your chance to make it yours!
- Additional media
- https://tinyurl.com/4dnk6hcm
- Property taxes
- $1.00 per year / $0.08 per month
- Basement
- Full
- Year build
- 0-5
- Type
- Detached
- Bedrooms
- 3
- Bathrooms
- 3
- Parking spots
- 5.5 Total | 1.5 Garage
- Floor
- -
- Balcony
- -
- Pool
- None
- External material
- Brick
- Roof type
- -
- Lot frontage
- -
- Lot depth
- -
- Heating
- Forced Air
- Fire place(s)
- N
- Main
- Dining
- 10’10” x 15’5”
- Kitchen
- 16’9” x 15’5”
- Living
- 19’8” x 17’9”
- Mudroom
- 8’10” x 8’10”
- Office
- 8’10” x 13’5”
- 2nd
- Prim Bdrm
- 26’7” x 11’6”
- 2nd Br
- 11’2” x 13’1”
- 3rd Br
- 12’2” x 11’10”
- Bsmt
- Rec
- 29’6” x 27’7”
- Laundry
- 7’10” x 14’1”
- Utility
- 7’10” x 12’10”
Listing Brokerage
- MLS® Listing
- X9304541
- Brokerage
- ROYAL LEPAGE BURLOAK REAL ESTATE SERVICES
Similar homes for sale
These homes have similar price range, details and proximity to 345 Prince's









