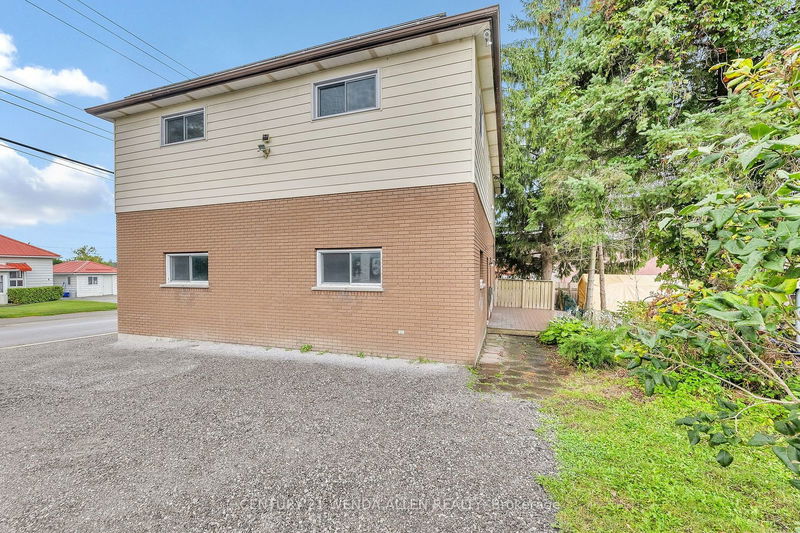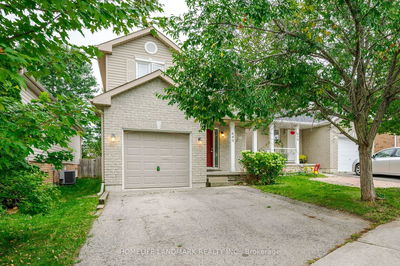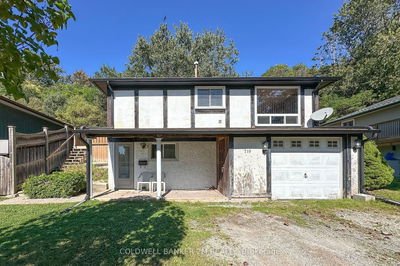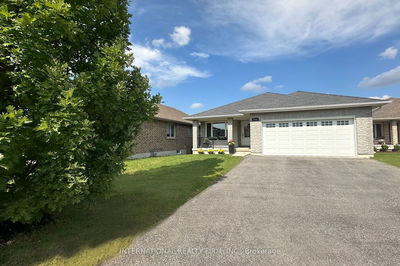11 MARY
Omemee | Kawartha Lakes
$649,000.00
Listed about 1 month ago
- 3 bed
- 3 bath
- - sqft
- 6.0 parking
- Detached
Instant Estimate
$738,847
+$89,847 compared to list price
Upper range
$803,284
Mid range
$738,847
Lower range
$674,410
Property history
- Sep 6, 2024
- 1 month ago
Price Change
Listed for $649,000.00 • 10 days on market
- Jun 21, 2019
- 5 years ago
Terminated
Listed for $328,900.00 • on market
- Jun 19, 2018
- 6 years ago
Sold for $285,000.00
Listed for $299,000.00 • about 1 month on market
- Jul 31, 2015
- 9 years ago
Expired
Listed for $249,000.00 • 2 months on market
- Jul 6, 2015
- 9 years ago
Terminated
Listed for $249,000.00 • on market
- Oct 31, 2006
- 18 years ago
Sold for $126,000.00
Listed for $139,900.00 • 2 months on market
Location & area
Schools nearby
Home Details
- Description
- Attention investors and large families wanting their own space! This home features 3 kitchens, one bed on main floor, one bed in basement, 2 bedrooms with plenty of space and a view of the water from the living room! Upper living space has a wood burning fireplace. Live in one with 2 in law suites! Also has a LARGE built in garage with shelves. There is also income of over $4000 annually (calculated from past years) from the solar panels on roof generate cash flow!
- Additional media
- https://immerse-3sixty.aryeo.com/sites/venavoj/unbranded
- Property taxes
- $3,296.00 per year / $274.67 per month
- Basement
- Finished
- Basement
- Sep Entrance
- Year build
- 31-50
- Type
- Detached
- Bedrooms
- 3 + 1
- Bathrooms
- 3
- Parking spots
- 6.0 Total | 1.0 Garage
- Floor
- -
- Balcony
- -
- Pool
- None
- External material
- Alum Siding
- Roof type
- -
- Lot frontage
- -
- Lot depth
- -
- Heating
- Forced Air
- Fire place(s)
- Y
- Main
- Living
- 11’8” x 8’5”
- Br
- 12’2” x 10’5”
- Kitchen
- 15’9” x 10’10”
- 2nd
- Kitchen
- 15’10” x 11’0”
- Dining
- 16’2” x 8’1”
- Living
- 24’8” x 16’1”
- Br
- 13’3” x 10’11”
- Br
- 12’2” x 14’4”
- Bsmt
- Kitchen
- 8’8” x 13’6”
- Living
- 10’10” x 15’8”
- Br
- 9’3” x 9’3”
Listing Brokerage
- MLS® Listing
- X9304712
- Brokerage
- CENTURY 21 WENDA ALLEN REALTY
Similar homes for sale
These homes have similar price range, details and proximity to 11 MARY









