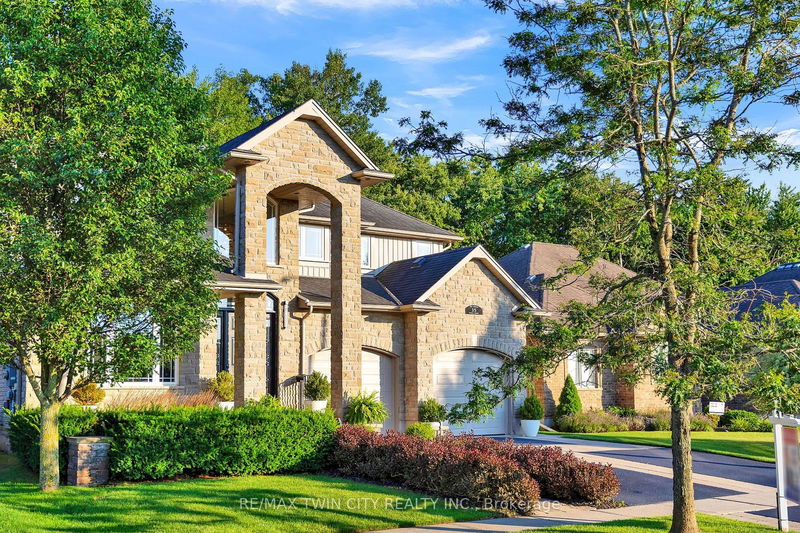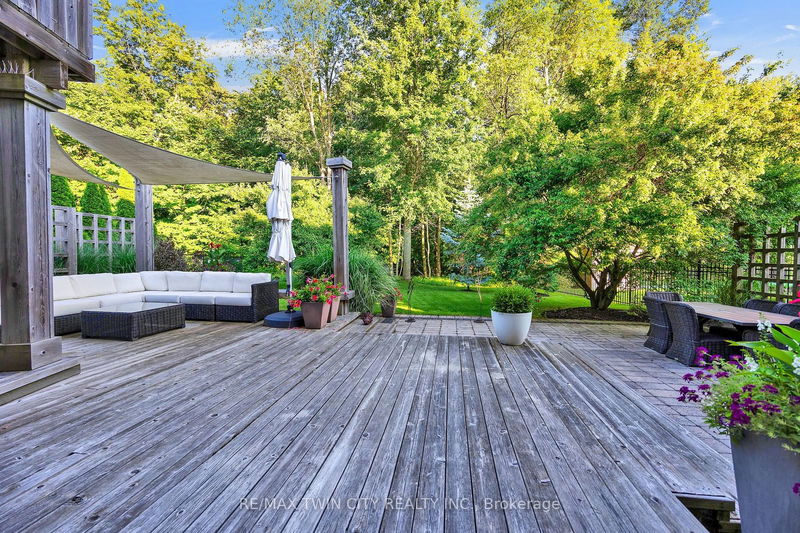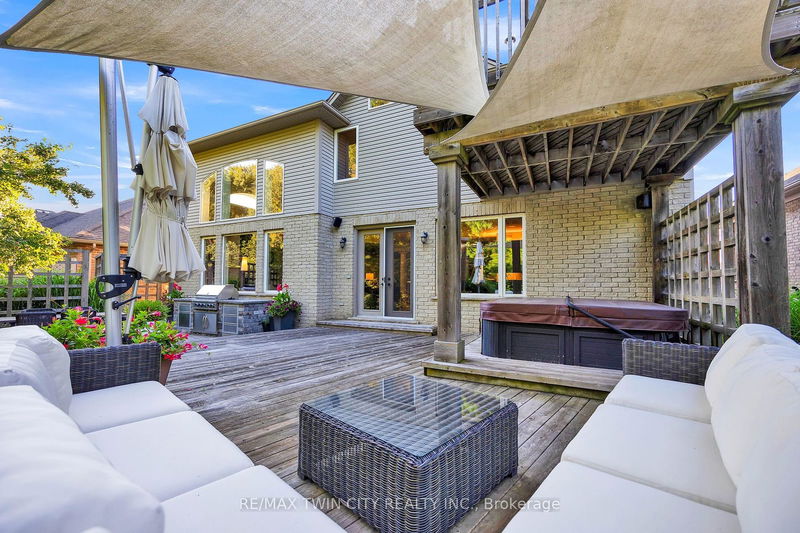35 INGOLD
| Wilmot
$1,499,000.00
Listed about 1 month ago
- 4 bed
- 3 bath
- 3000-3500 sqft
- 4.0 parking
- Detached
Instant Estimate
$1,483,197
-$15,803 compared to list price
Upper range
$1,652,522
Mid range
$1,483,197
Lower range
$1,313,872
Property history
- Now
- Listed on Sep 6, 2024
Listed for $1,499,000.00
32 days on market
- Jul 15, 2024
- 3 months ago
Terminated
Listed for $1,499,000.00 • about 2 months on market
Location & area
Schools nearby
Home Details
- Description
- Nestled in a quiet, family-friendly neighborhood, this exquisite two-storey, 3066 sq. ft. home perfectly blends luxury and functionality. Built with stone construction and elegant column details, the residence features four bedrooms and three full bathrooms. The main floor boasts 9 ft. ceilings and an open design with a loft overhang, creating an airy and inviting atmosphere. Newly painted with new lighting fixtures throughout, the home is adorned with wrought iron details. The gourmet kitchen is a chefs dream, equipped with granite countertops, solid cherry cabinets with ample built-ins, a gas range, two full convection ovens, and two dishwashers. Additional features include a kitchen pantry and a butlers serving area. The family room is perfect for gatherings, featuring a vaulted ceiling with two-storey arched windows, a gas fireplace, and a walkout to your backyard oasis with a large deck, hot tub, and mature trees. Completing the main floor is a full bath, a bedroom/office, and a family-sized dining room. The large primary bedroom is a retreat with a reading nook, a walk-out deck, a gas fireplace, and a spacious walk-in closet with a built-in ironing station. The luxurious 5-piece en-suite bathroom includes a jet tub, a walk-in glass shower, and heated flooring. The lower level, currently used as a gym and storage, offers unlimited potential with in-floor heating, a rough-in bathroom, and a staircase leading to the garage, providing the potential for an in-law suite. Outdoor living is enhanced by professional landscaping, front and back outdoor lighting, and a large deck and patio with decorative privacy screens. The in-ground irrigation system with rain control keeps the greenery lush, and the built-in outdoor kitchen with a Viking BBQ is perfect for family barbecues. Situated on a 58 x 148 lot backing onto a green belt, this home offers tranquility and privacy, making it an ideal haven for a growing family.
- Additional media
- https://youriguide.com/35_ingold_ave_new_hamburg_on/
- Property taxes
- $7,349.00 per year / $612.42 per month
- Basement
- Unfinished
- Year build
- 16-30
- Type
- Detached
- Bedrooms
- 4
- Bathrooms
- 3
- Parking spots
- 4.0 Total | 2.0 Garage
- Floor
- -
- Balcony
- -
- Pool
- None
- External material
- Brick
- Roof type
- -
- Lot frontage
- -
- Lot depth
- -
- Heating
- Forced Air
- Fire place(s)
- Y
- Main
- Kitchen
- 17’3” x 12’4”
- Dining
- 11’2” x 12’4”
- Breakfast
- 13’10” x 8’4”
- Living
- 19’7” x 22’8”
- Br
- 13’10” x 11’10”
- Bathroom
- 4’12” x 8’5”
- 2nd
- Prim Bdrm
- 25’2” x 18’7”
- Bathroom
- 11’11” x 11’8”
- 2nd Br
- 12’5” x 12’0”
- 3rd Br
- 12’6” x 13’2”
- Laundry
- 10’1” x 7’11”
- Bathroom
- 0’0” x 8’5”
Listing Brokerage
- MLS® Listing
- X9304714
- Brokerage
- RE/MAX TWIN CITY REALTY INC.
Similar homes for sale
These homes have similar price range, details and proximity to 35 INGOLD









