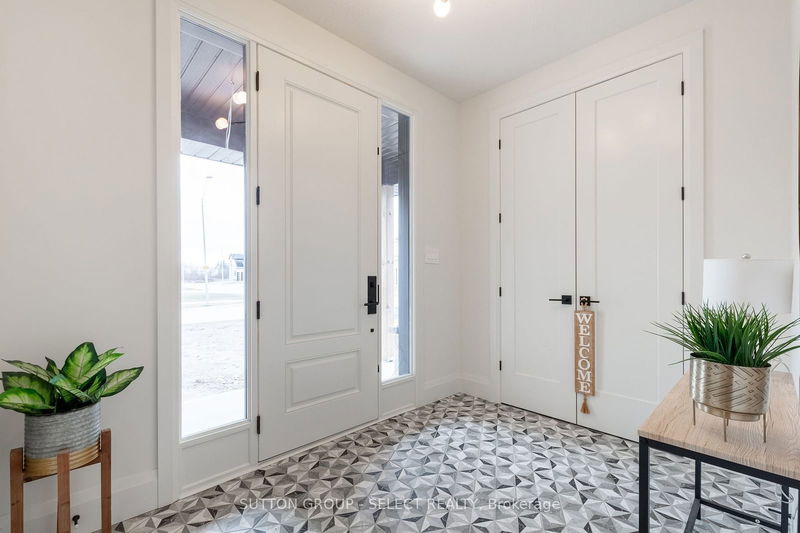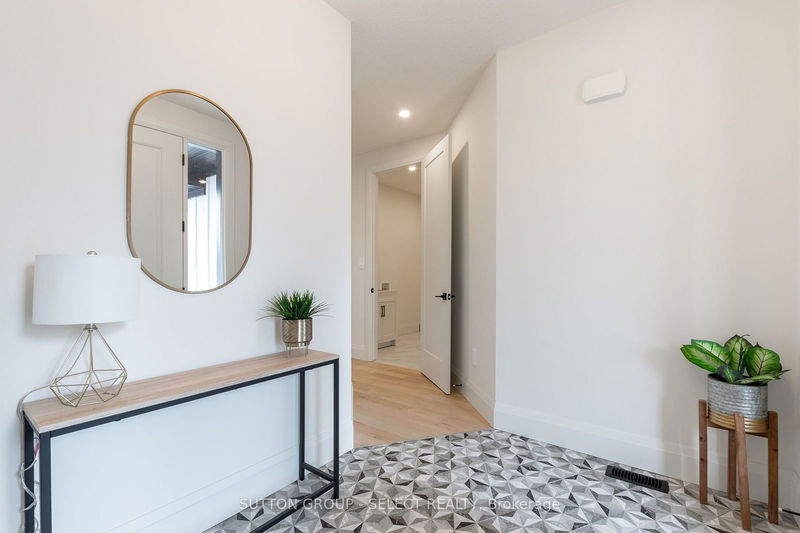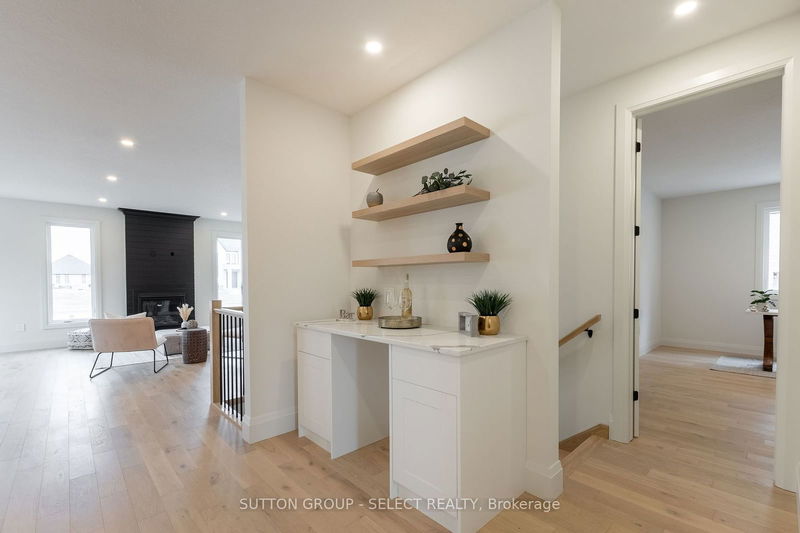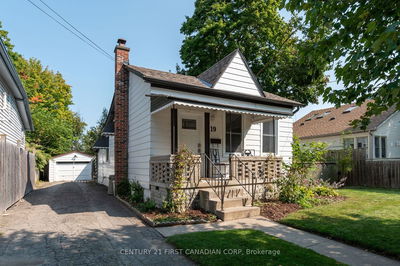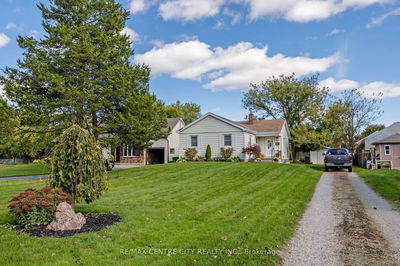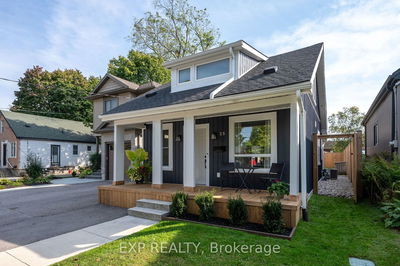4 KELLY
Thamesford | Zorra
$849,900.00
Listed about 1 month ago
- 2 bed
- 2 bath
- 1500-2000 sqft
- 9.0 parking
- Detached
Instant Estimate
$853,649
+$3,749 compared to list price
Upper range
$975,200
Mid range
$853,649
Lower range
$732,097
Property history
- Now
- Listed on Sep 6, 2024
Listed for $849,900.00
33 days on market
- May 23, 2024
- 5 months ago
Terminated
Listed for $899,900.00 • 4 months on market
- May 2, 2023
- 1 year ago
Terminated
Listed for $1,174,999.00 • on market
Location & area
Schools nearby
Home Details
- Description
- RARE OPPORTUNITY! INCREDIBLE OVERSIZED (22.2X30FT) TRIPLE CAR ONE FLOOR WITH ADDED GARAGE STAIRS TO BASEMENT IN THE GARAGE - ON POOL SIZE LOT 55X127FT! SPECTACULAR 2 bedroom one floor, open concept plan with designer kitchen with quartz countertops, breakfast bar island, designer backsplash and dream walk in pantry 11ft x 5ft. Additional coffee bar area. Great room with gas fireplace with ship lap finish and designer mantle. Master bedroom suite with walk in closet and luxury ensuite with 36x60inch glass shower. Nicely sized 2nd bedroom with close access to 4pc bath. Main floor laundry has plenty of storage with cabinetry, upgraded laundry sink, and garage access. Over 30 potlights included! 200 AMP service. Large pool sized lot. Rich neutral hardwoods throughout main living areas and bedrooms (no carpet), tile in laundry and baths, solid surface counter tops, central air, concrete driveway, upgraded stone on front elevation with Hardie board siding. No sidewalk allowing for 6 cars in driveway! Let us build your forever home! NOTE: Rod iron fence on 2 sides and trees added along the back. Flexible closing date available. 7 year TARION warranty included. Call today and take a tour of our homes:)
- Additional media
- -
- Property taxes
- $0.00 per year / $0.00 per month
- Basement
- Full
- Year build
- New
- Type
- Detached
- Bedrooms
- 2
- Bathrooms
- 2
- Parking spots
- 9.0 Total | 3.0 Garage
- Floor
- -
- Balcony
- -
- Pool
- None
- External material
- Brick
- Roof type
- -
- Lot frontage
- -
- Lot depth
- -
- Heating
- Forced Air
- Fire place(s)
- Y
- Main
- Great Rm
- 13’11” x 17’12”
- Kitchen
- 10’11” x 13’12”
- Dining
- 10’6” x 14’1”
- Prim Bdrm
- 14’7” x 15’9”
- 2nd Br
- 11’10” x 11’10”
- Laundry
- 0’0” x 0’0”
Listing Brokerage
- MLS® Listing
- X9304775
- Brokerage
- SUTTON GROUP - SELECT REALTY
Similar homes for sale
These homes have similar price range, details and proximity to 4 KELLY

