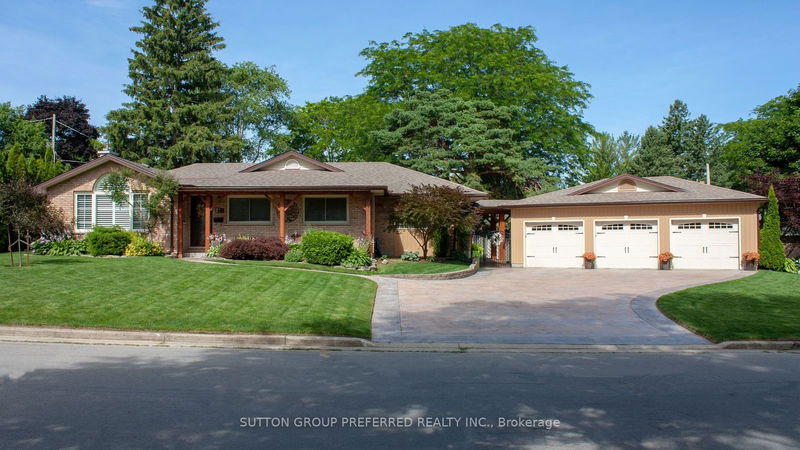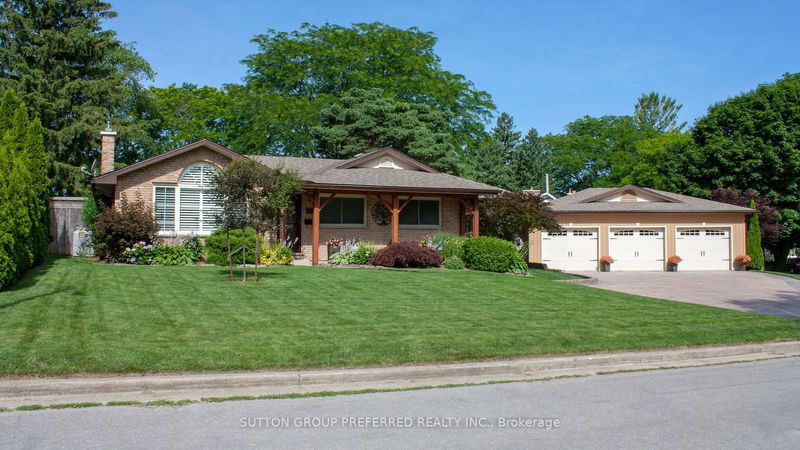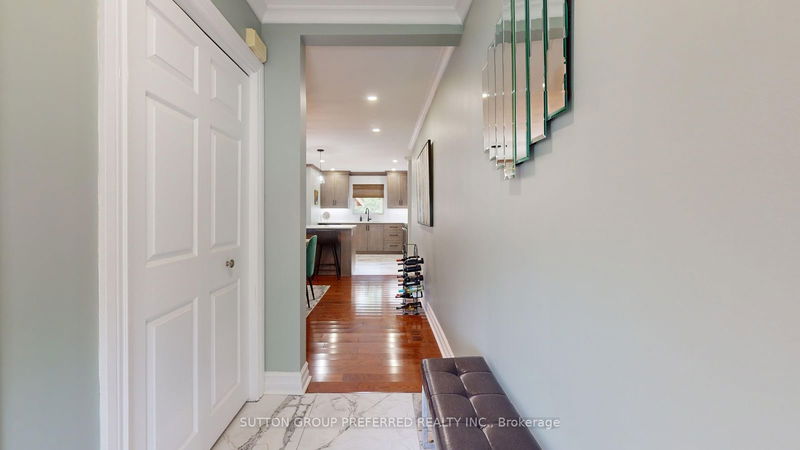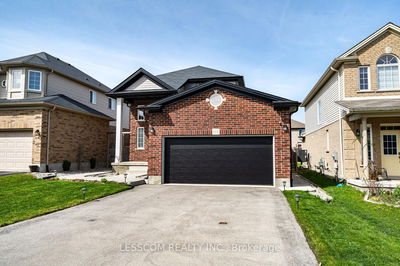373 Willard
South B | London
$985,000.00
Listed about 1 month ago
- 3 bed
- 3 bath
- 1500-2000 sqft
- 11.0 parking
- Detached
Instant Estimate
$1,026,905
+$41,905 compared to list price
Upper range
$1,159,271
Mid range
$1,026,905
Lower range
$894,539
Property history
- Sep 6, 2024
- 1 month ago
Price Change
Listed for $985,000.00 • 14 days on market
- Jul 5, 2024
- 3 months ago
Terminated
Listed for $999,999.00 • 2 months on market
- Apr 4, 2007
- 18 years ago
Sold for $255,000.00
Listed for $259,900.00 • 13 days on market
Location & area
Schools nearby
Home Details
- Description
- One of a kind oversized (1800 SqFt) Byron ranch that has been professionally renovated! The primary bedroom not only offers a walk-in closet but also has a stunning 5-pc luxurious ensuite bath. There are two other generous bedrooms and an updated family bath in the family wing of the home. Hardwood floors throughout the main floor with the exception of the baths, kitchen, back mudroom, and laundry areas which are heated floors. The open concept is truly life changing! The lower area has also been renovated with a large sitting area centered with an electric fireplace, a rec or games area, and a great storage/mechanical area, plus a 3-pc bath. Outside, there is an inground pool totally redone (liner, coping, steps, and underwater lighting) in 2017. Added for your delight is a protected sitting/dining area, shed, walkways, and a huge concrete patio area. For the man, there is a stamped coloured concrete drive leading to the detached 3-car garage and walks to the rear yard.
- Additional media
- https://youtu.be/uRKQjklM8Sw
- Property taxes
- $6,721.36 per year / $560.11 per month
- Basement
- Finished
- Basement
- Full
- Year build
- 51-99
- Type
- Detached
- Bedrooms
- 3
- Bathrooms
- 3
- Parking spots
- 11.0 Total | 3.0 Garage
- Floor
- -
- Balcony
- -
- Pool
- Inground
- External material
- Alum Siding
- Roof type
- -
- Lot frontage
- -
- Lot depth
- -
- Heating
- Forced Air
- Fire place(s)
- Y
- Main
- Kitchen
- 22’6” x 11’10”
- Dining
- 20’3” x 11’7”
- Great Rm
- 15’11” x 12’6”
- Mudroom
- 11’9” x 10’9”
- Prim Bdrm
- 20’1” x 11’3”
- 2nd Br
- 20’1” x 8’10”
- 3rd Br
- 10’8” x 10’1”
- Lower
- Family
- 25’12” x 22’9”
- Workshop
- 12’0” x 11’6”
Listing Brokerage
- MLS® Listing
- X9304785
- Brokerage
- SUTTON GROUP PREFERRED REALTY INC.
Similar homes for sale
These homes have similar price range, details and proximity to 373 Willard









