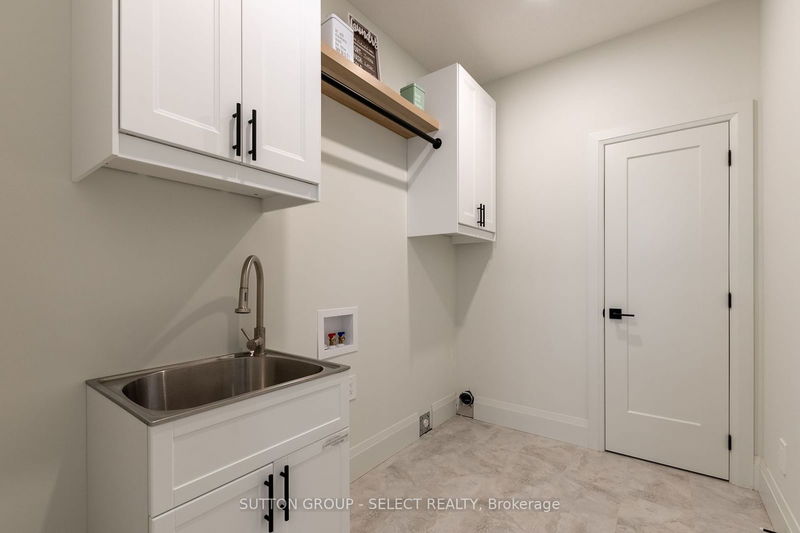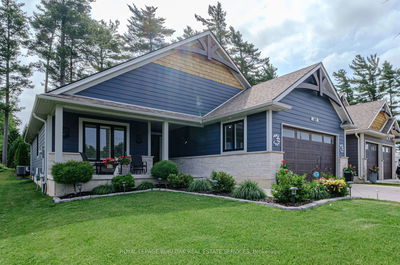16 KELLY
Thamesford | Zorra
$849,900.00
Listed about 1 month ago
- 3 bed
- 2 bath
- 1500-2000 sqft
- 9.0 parking
- Detached
Instant Estimate
$854,765
+$4,865 compared to list price
Upper range
$996,256
Mid range
$854,765
Lower range
$713,275
Property history
- Now
- Listed on Sep 6, 2024
Listed for $849,900.00
33 days on market
- Jun 7, 2024
- 4 months ago
Terminated
Listed for $909,900.00 • 3 months on market
- Apr 25, 2023
- 1 year ago
Terminated
Listed for $899,900.00 • on market
- Aug 30, 2022
- 2 years ago
Expired
Listed for $829,900.00 • 4 months on market
Location & area
Schools nearby
Home Details
- Description
- Now Completed! INCREDIBLE oversized 3 car garage open concept one floor with second entrance to basement thru the garage on generous pool sized lot (55ft x 127ft) with rod iron fence across back and trees planted. Call today to view this SPECTACULAR quality built 3 bedroom one floor, open concept plan with designer kitchen with breakfast bar island, valance lighting and backsplash. Great room with gas fireplace and designer mantle. Master bedroom suite with walk in closet and luxury ensuite with glass shower. Nicely sized additional bedrooms with close access to 4pc bath. Main floor laundry with garage access. Loads of potlights included! 200 AMP service. Rich hardwoods throughout main living areas, tile in laundry and baths, solid surface counter tops, central air, concrete driveway, upgraded stone on front elevation. Flexible closing - quick close anytime if needed! Lets make a deal! Or build your dream home with us! Only 1 lot left. View today!
- Additional media
- -
- Property taxes
- $0.00 per year / $0.00 per month
- Basement
- Full
- Year build
- New
- Type
- Detached
- Bedrooms
- 3
- Bathrooms
- 2
- Parking spots
- 9.0 Total | 3.0 Garage
- Floor
- -
- Balcony
- -
- Pool
- None
- External material
- Brick
- Roof type
- -
- Lot frontage
- -
- Lot depth
- -
- Heating
- Forced Air
- Fire place(s)
- Y
- Main
- Great Rm
- 14’1” x 18’0”
- Kitchen
- 11’1” x 12’0”
- Dining
- 10’0” x 11’1”
- Great Rm
- 14’7” x 15’9”
- Laundry
- 0’0” x 0’0”
- Prim Bdrm
- 14’7” x 15’9”
- 2nd Br
- 12’0” x 12’0”
- 3rd Br
- 10’1” x 10’0”
- Bathroom
- 0’0” x 0’0”
- Bathroom
- 0’0” x 0’0”
Listing Brokerage
- MLS® Listing
- X9304802
- Brokerage
- SUTTON GROUP - SELECT REALTY
Similar homes for sale
These homes have similar price range, details and proximity to 16 KELLY









