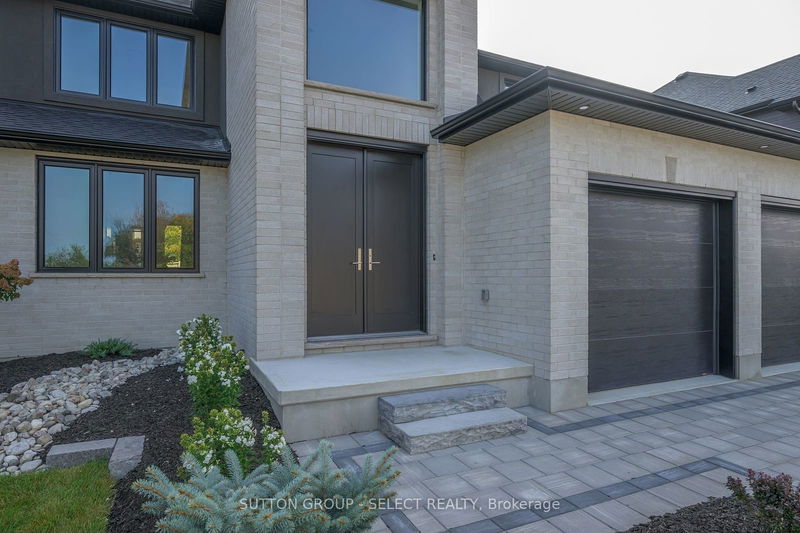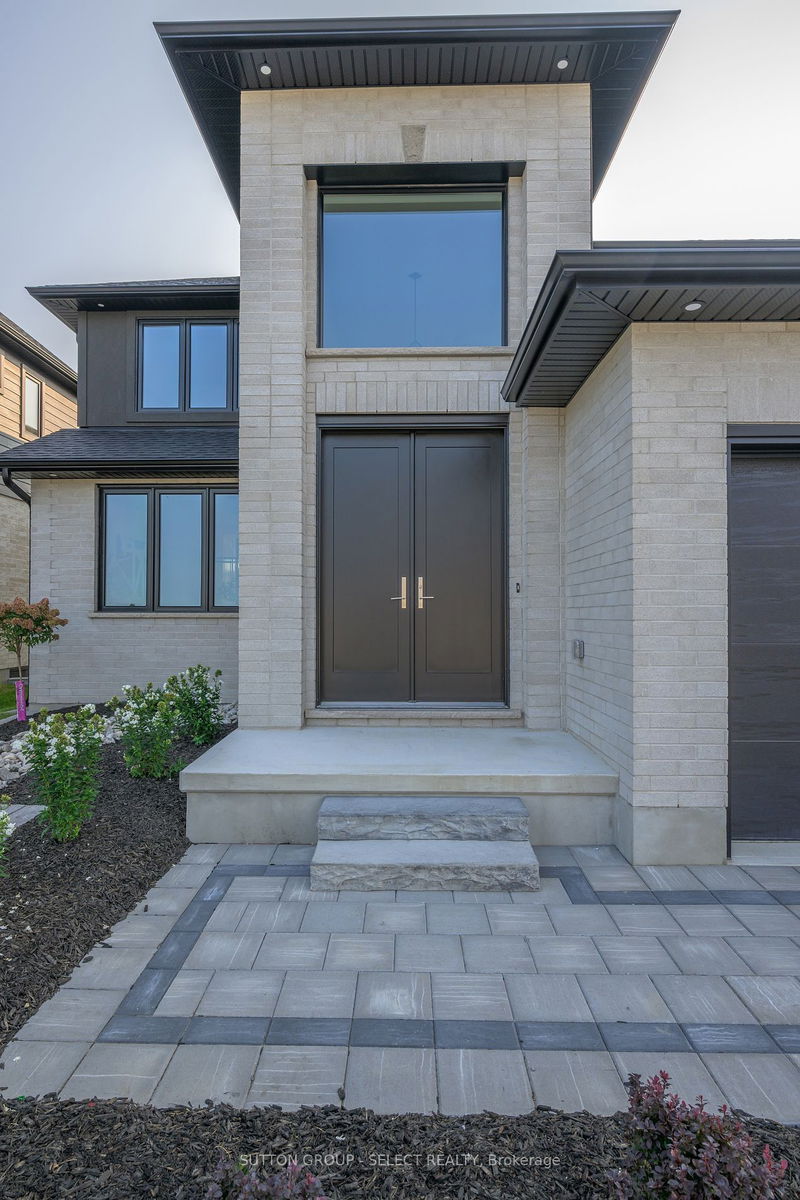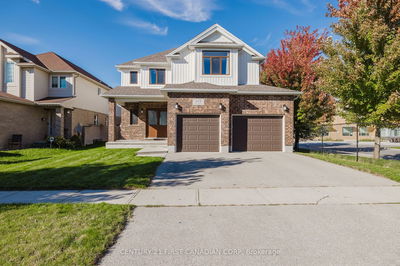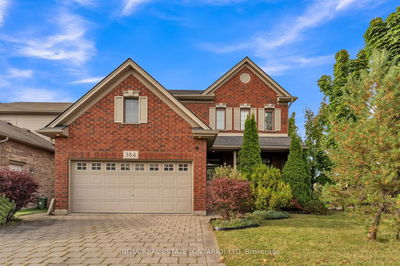118 TIMBERWALK
Ilderton | Middlesex Centre
$1,143,830.00
Listed about 1 month ago
- 4 bed
- 3 bath
- 2500-3000 sqft
- 4.0 parking
- Detached
Instant Estimate
$1,098,000
-$45,830 compared to list price
Upper range
$1,242,488
Mid range
$1,098,000
Lower range
$953,513
Property history
- Sep 6, 2024
- 1 month ago
Price Change
Listed for $1,143,830.00 • 7 days on market
Location & area
Schools nearby
Home Details
- Description
- Welcome to The Tara by Saratoga Homes, a beautifully designed 2,537 sq. ft. modern two-storey home with a sleek brick and stucco exterior. The main floor offers a bright and open layout, ideal for both family living and entertaining. The spacious kitchen, dinette, and great room flow together seamlessly, anchored by a cozy gas fireplace. A flexible space on this level can be used as a study, dining room, or living roomtailored to your needs. Additionally, the large laundry/mud room off the garage entrance adds a practical touch, providing ample storage and organization space.Upstairs, you'll find four generously sized bedrooms, including a bathroom that adds both convenience and privacy for family members or guests. The thoughtful layout of the second floor ensures comfort and functionality for everyone.The Tara perfectly balances modern design and family-friendly features, making it the ideal home for today's lifestyle.
- Additional media
- https://www.youtube.com/watch?v=PFjR3BIugKA
- Property taxes
- $0.00 per year / $0.00 per month
- Basement
- Full
- Year build
- New
- Type
- Detached
- Bedrooms
- 4
- Bathrooms
- 3
- Parking spots
- 4.0 Total | 2.0 Garage
- Floor
- -
- Balcony
- -
- Pool
- None
- External material
- Brick
- Roof type
- -
- Lot frontage
- -
- Lot depth
- -
- Heating
- Forced Air
- Fire place(s)
- Y
- Main
- Foyer
- 8’12” x 6’12”
- Dining
- 14’7” x 10’8”
- Kitchen
- 17’11” x 9’9”
- Breakfast
- 14’11” x 11’6”
- Great Rm
- 18’12” x 14’11”
- Laundry
- 13’12” x 8’12”
- Bathroom
- 5’11” x 5’11”
- 2nd
- Prim Bdrm
- 15’5” x 12’12”
- 2nd Br
- 12’12” x 10’12”
- 3rd Br
- 15’9” x 10’12”
- 4th Br
- 10’12” x 11’7”
- Bathroom
- 10’12” x 9’12”
Listing Brokerage
- MLS® Listing
- X9304097
- Brokerage
- SUTTON GROUP - SELECT REALTY
Similar homes for sale
These homes have similar price range, details and proximity to 118 TIMBERWALK









