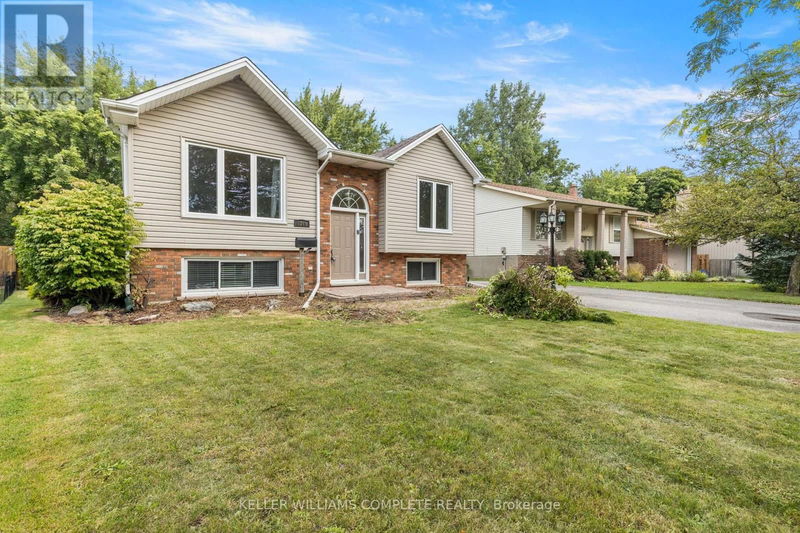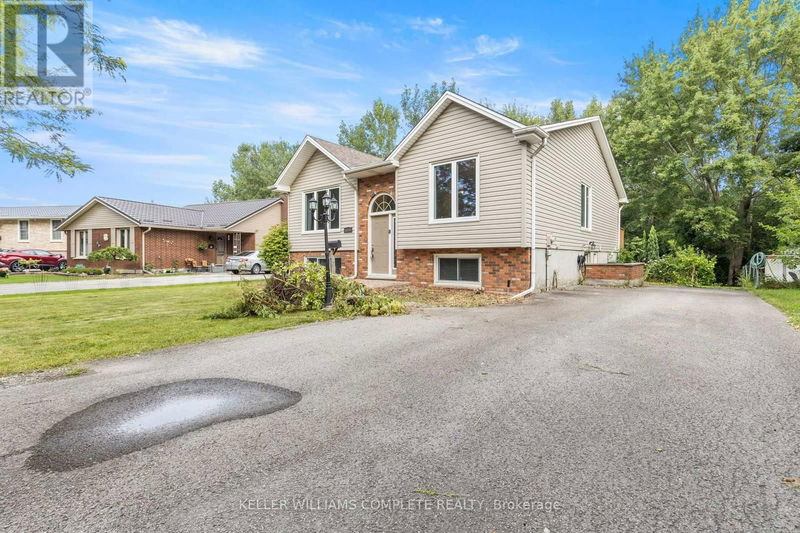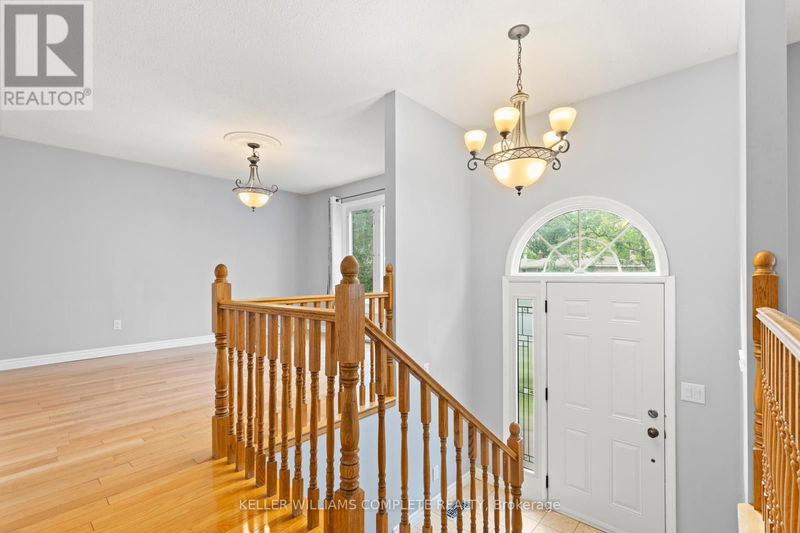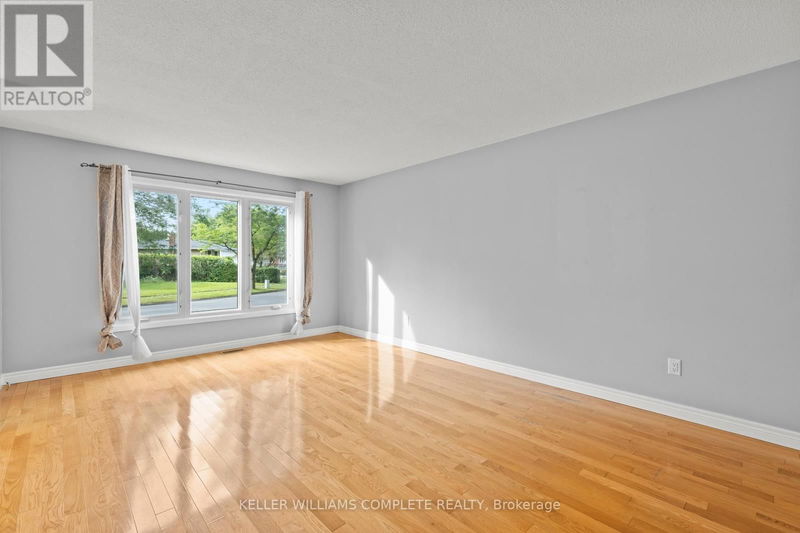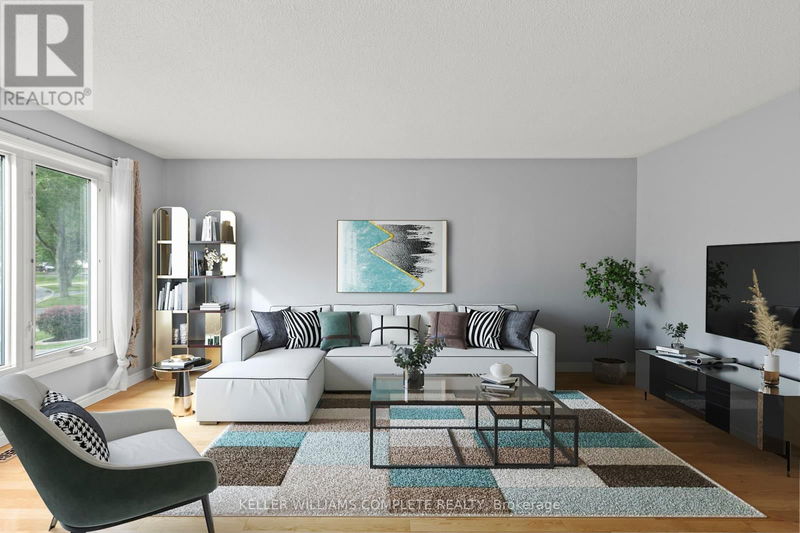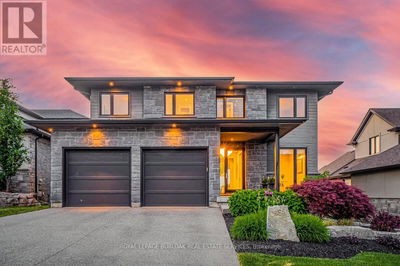8169 Michael
Ascot | Niagara Falls (Ascot)
$699,900.00
Listed about 1 month ago
- 3 bed
- 2 bath
- - sqft
- 4 parking
- Single Family
Property history
- Now
- Listed on Sep 6, 2024
Listed for $699,900.00
33 days on market
Location & area
Schools nearby
Home Details
- Description
- Welcome to 8169 Michael Street, a beautiful raised bungalow in the sought after North End of Niagara Falls, backing onto Shriner's Creek ravine. This bright and spacious home offers a comfortable upper floor with a large, eat-in kitchen, separate dining and living room, main bedroom with sliding door leading to a private deck and amazing raving view. Two additional good sized bedrooms with plenty of daylight. Multiple closets are a bonus. Bathroom has a luxurious bath tub with jacuzzi jets. All rooms have solid, natural Oak floors. Basement offers an in-law suite with a separate entrance, bright and spacious. Boasts newer (2021) kitchen with island and elegant bathroom. Main floor and basement have separate kitchen and laundry equipments. Sliding door leads to a private backyard, Lovely Street Close To Amenities, Schools, Shopping, Parks & Easy QEW Access. Sqft and room sizes are approximate. Please note that some photos as virtually staged, please see photo description. **** EXTRAS **** Deposit: $25,000.00 (id:39198)
- Additional media
- -
- Property taxes
- $3,836.98 per year / $319.75 per month
- Basement
- Finished, Full, Walk out
- Year build
- -
- Type
- Single Family
- Bedrooms
- 3 + 2
- Bathrooms
- 2
- Parking spots
- 4 Total
- Floor
- Hardwood
- Balcony
- -
- Pool
- -
- External material
- Brick | Vinyl siding
- Roof type
- -
- Lot frontage
- -
- Lot depth
- -
- Heating
- Forced air, Natural gas
- Fire place(s)
- -
- Main level
- Foyer
- 0’0” x 0’0”
- Living room
- 17’7” x 12’6”
- Dining room
- 12’5” x 11’7”
- Kitchen
- 12’0” x 11’7”
- Primary Bedroom
- 14’7” x 11’6”
- Bedroom
- 12’6” x 8’6”
- Bedroom
- 9’3” x 8’12”
- Lower level
- Bedroom
- 13’4” x 10’12”
- Bedroom
- 12’10” x 9’5”
- Living room
- 16’5” x 12’0”
- Dining room
- 12’0” x 8’0”
- Kitchen
- 16’5” x 7’2”
Listing Brokerage
- MLS® Listing
- X9304167
- Brokerage
- KELLER WILLIAMS COMPLETE REALTY
Similar homes for sale
These homes have similar price range, details and proximity to 8169 Michael
