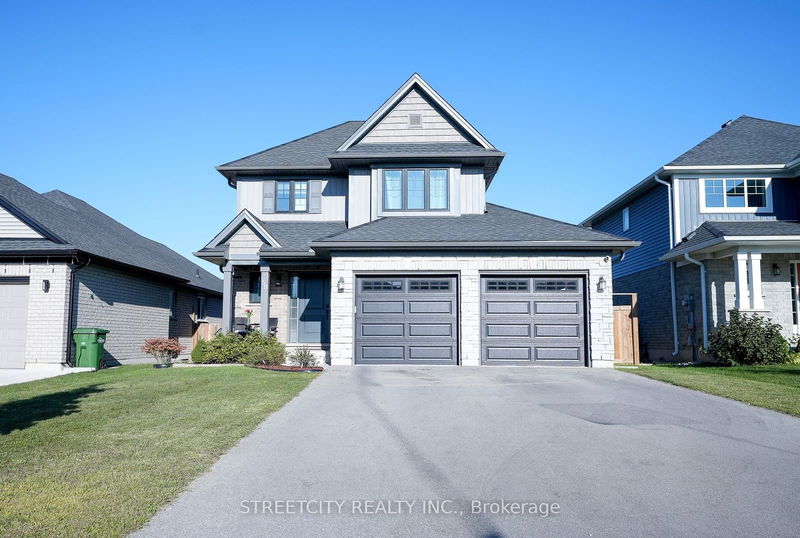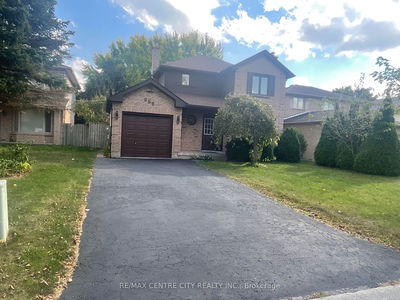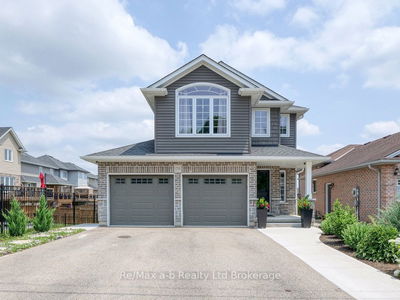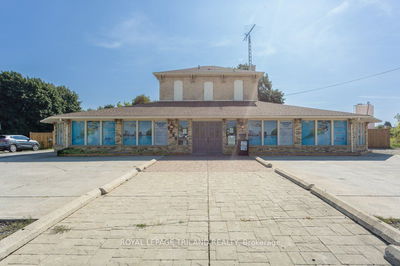58 Honey Bend
| St. Thomas
$829,000.00
Listed about 1 month ago
- 3 bed
- 3 bath
- - sqft
- 4.0 parking
- Detached
Instant Estimate
$841,012
+$12,012 compared to list price
Upper range
$910,792
Mid range
$841,012
Lower range
$771,232
Property history
- Now
- Listed on Sep 6, 2024
Listed for $829,000.00
32 days on market
Location & area
Schools nearby
Home Details
- Description
- Welcome to the Harvest Run community of St. Thomas, Ontario. 58 Honey Bend is a beautiful 2-story home with 3 bedrooms and 3 bathrooms located in the southeastern part of town, you will love how quiet and private this area is. Not only is it surrounded by parks, trails, playgrounds, and more, but it is also close to big city amenities like Walmart, Winners, and all your other shopping needs! This Doug Terry 2020-built home is a NetZero, energy-efficient home and features an open-concept layout. The kitchen overlooks the great room and offers a lovely layout for entertaining. With island seating and an eat-in kitchen, this space is perfect for everyone to gather. The kitchen also includes a walk-in pantry and stainless steel appliances. Upstairs, the primary bedroom includes a private ensuite with a standing showing and a large walk-in closet. There are 2 additional, spacious bedrooms and a full bathroom. The basement is full of potential and includes a rough-in bathroom, and laundry and is ready to be finished! Lastly, the backyard is private and fully fenced (2021) with lots of space to enjoy! Smalltown feel with all the amenities plus a gorgeous home with room for the whole family!
- Additional media
- -
- Property taxes
- $4,103.00 per year / $341.92 per month
- Basement
- Full
- Year build
- -
- Type
- Detached
- Bedrooms
- 3
- Bathrooms
- 3
- Parking spots
- 4.0 Total | 2.0 Garage
- Floor
- -
- Balcony
- -
- Pool
- None
- External material
- Brick
- Roof type
- -
- Lot frontage
- -
- Lot depth
- -
- Heating
- Forced Air
- Fire place(s)
- Y
- Main
- Living
- 15’3” x 11’2”
- Dining
- 9’11” x 9’7”
- Kitchen
- 12’8” x 10’1”
- Bathroom
- 0’0” x 0’0”
- 2nd
- Prim Bdrm
- 14’4” x 11’11”
- Br
- 12’8” x 10’9”
- Bathroom
- 0’0” x 0’0”
- Bathroom
- 0’0” x 0’0”
- 3rd
- Br
- 12’2” x 11’10”
Listing Brokerage
- MLS® Listing
- X9305946
- Brokerage
- STREETCITY REALTY INC.
Similar homes for sale
These homes have similar price range, details and proximity to 58 Honey Bend









