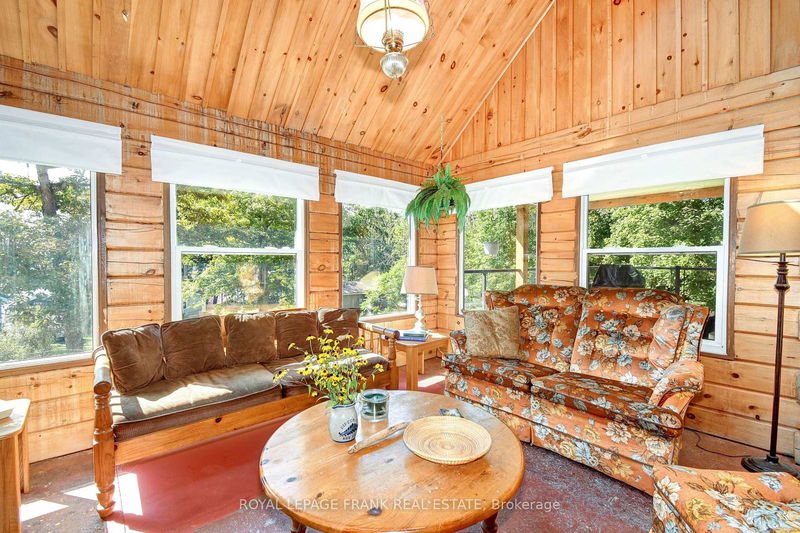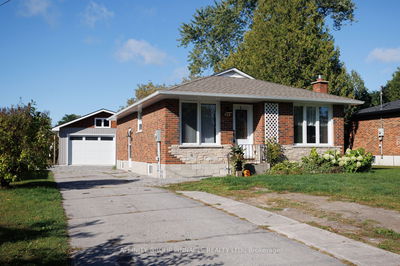139 Hull's
Rural North Kawartha | North Kawartha
$574,900.00
Listed about 1 month ago
- 2 bed
- 2 bath
- 3000-3500 sqft
- 6.0 parking
- Detached
Instant Estimate
$566,554
-$8,346 compared to list price
Upper range
$672,896
Mid range
$566,554
Lower range
$460,211
Property history
- Now
- Listed on Sep 6, 2024
Listed for $574,900.00
32 days on market
Location & area
Schools nearby
Home Details
- Description
- NORTH KAWARTHA: Attention all contractors and DIYers... here is an excellent opportunity to renovate and finish this well built. all-seasons log home. Plan allows for 4 bedrooms, has a full bathroom and basement 3 piece bathroom (roughed-in with all fixtures available) with laundry, and a massive walk-out basement with 10ft ceilings to finish to your liking. Gorgeous newer kitchen with beautiful Quartzite Natural Stone countertops, cork flooring on-site for installation, built-in stainless steel appliances and walk-out to one of two, covered maintenance-free newer decks. Oak flooring on-site for installation for the living room/dining room, ICF poured foundation, 200 AMP breaker panel, Propane forced air furnace, 2016 Pressure Tank with Water Softener & UV system, Metal Roof & Skylights (2016) and over 3400 sq. ft. of living space. Great views over looking Stoney Lake, sitting on a approximately a 3/4 acre lot with lots of parking and a circular drive. Just a short drive to Lakefield, golf, Petroglyphs Provincial Park, Quarry Beach and the community centre with library & tennis/pickle ball courts. This property is being sold "AS IS", but it is a real gem for the right person to finish to their liking and start living the 'cottage country life' dream... Come see!
- Additional media
- https://www.reelestateproductions.net/139-Hulls-Rd/idx
- Property taxes
- $2,505.44 per year / $208.79 per month
- Basement
- Unfinished
- Basement
- W/O
- Year build
- 16-30
- Type
- Detached
- Bedrooms
- 2 + 2
- Bathrooms
- 2
- Parking spots
- 6.0 Total
- Floor
- -
- Balcony
- -
- Pool
- None
- External material
- Log
- Roof type
- -
- Lot frontage
- -
- Lot depth
- -
- Heating
- Forced Air
- Fire place(s)
- N
- Main
- Living
- 12’7” x 14’8”
- Dining
- 15’4” x 12’10”
- Kitchen
- 13’4” x 15’1”
- Prim Bdrm
- 16’12” x 12’11”
- Br
- 11’11” x 12’11”
- Bathroom
- 5’9” x 7’2”
- Office
- 9’5” x 13’8”
- Foyer
- 8’11” x 6’7”
- 2nd
- Loft
- 19’1” x 40’11”
- Utility
- 9’1” x 12’9”
- Bsmt
- Laundry
- 7’7” x 9’5”
- Workshop
- 28’5” x 12’9”
Listing Brokerage
- MLS® Listing
- X9305335
- Brokerage
- ROYAL LEPAGE FRANK REAL ESTATE
Similar homes for sale
These homes have similar price range, details and proximity to 139 Hull's









