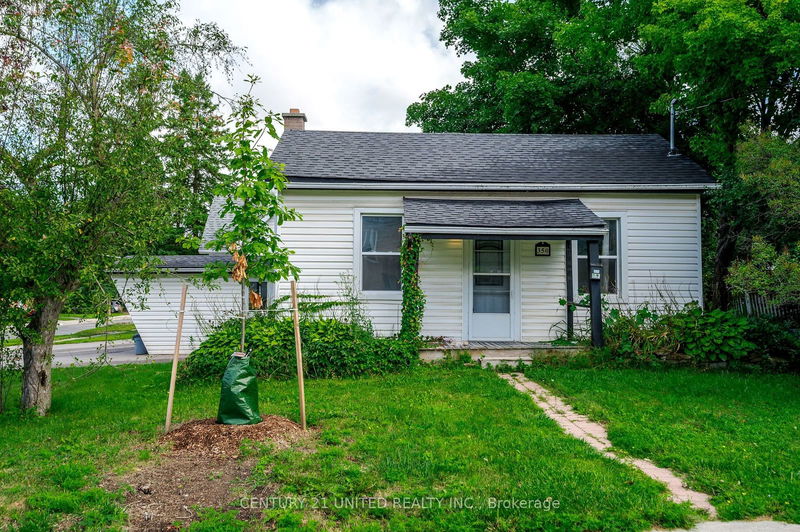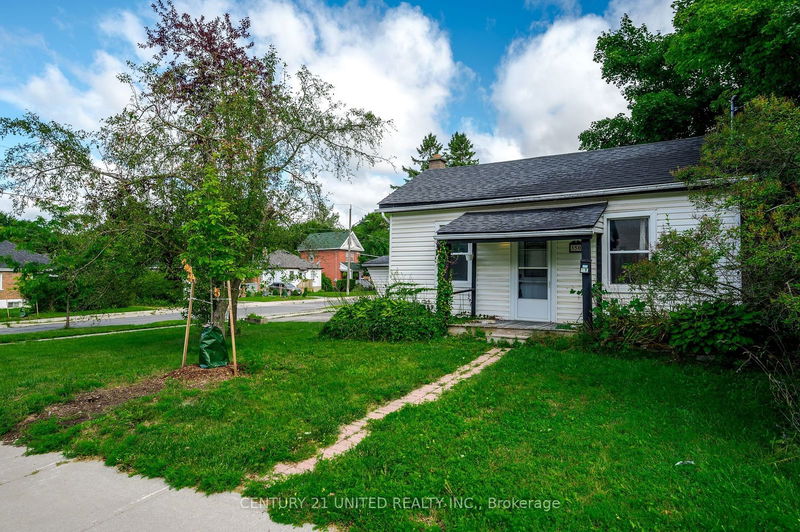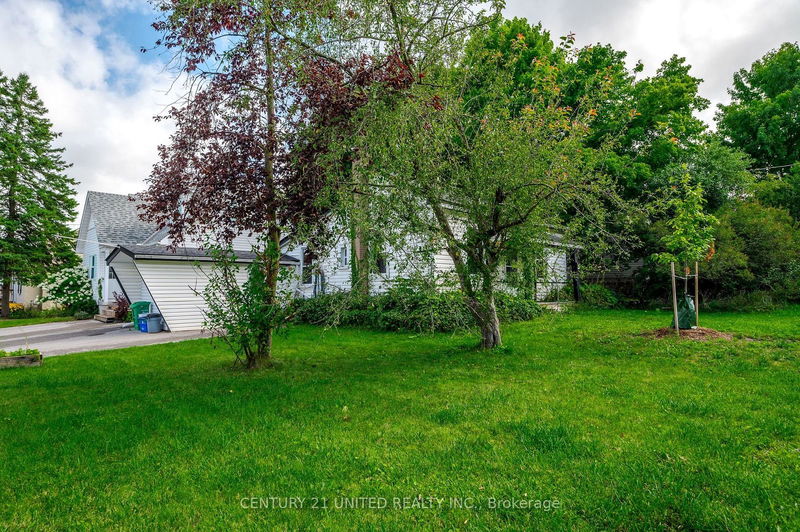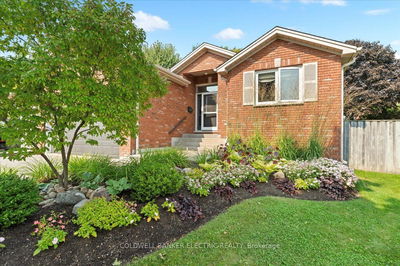350 Dublin
Downtown | Peterborough
$359,000.00
Listed about 17 hours ago
- 2 bed
- 1 bath
- - sqft
- 2.0 parking
- Detached
Instant Estimate
$359,599
+$599 compared to list price
Upper range
$408,292
Mid range
$359,599
Lower range
$310,906
Property history
- Now
- Listed on Oct 7, 2024
Listed for $359,000.00
1 day on market
- Sep 11, 2024
- 27 days ago
Terminated
Listed for $375,000.00 • 20 days on market
- Aug 13, 2024
- 2 months ago
Terminated
Listed for $385,000.00 • 27 days on market
- Apr 3, 2018
- 7 years ago
Sold for $235,000.00
Listed for $249,900.00 • 19 days on market
- Nov 27, 2014
- 10 years ago
Sold for $161,000.00
Listed for $164,900.00 • 2 months on market
- Sep 5, 2014
- 10 years ago
Terminated
Listed for $169,900.00 • on market
- May 12, 2014
- 10 years ago
Terminated
Listed for $167,000.00 • on market
- Nov 1, 2012
- 12 years ago
Terminated
Listed for $132,900.00 • on market
- Feb 12, 2004
- 21 years ago
Sold for $102,900.00
Listed for $102,900.00 • 7 days on market
Location & area
Schools nearby
Home Details
- Description
- Located in a desirable north central location within walking distance to Jackson Park, downtown amenities, bus route, Traill College and the Rotary Trail. On the outside, you have a double-wide paved driveway with an attached garage converted to storage room and front porch for morning coffees. On the inside, you have a large master bedroom with a walk-in closet, main floor laundry and a kitchen area with some character. Recent Home Inspection on file. Come take a look and make this home yours!
- Additional media
- https://unbranded.yourguide.com/350_dublin_st_peterborough_on/
- Property taxes
- $2,855.00 per year / $237.92 per month
- Basement
- Crawl Space
- Basement
- Unfinished
- Year build
- -
- Type
- Detached
- Bedrooms
- 2
- Bathrooms
- 1
- Parking spots
- 2.0 Total
- Floor
- -
- Balcony
- -
- Pool
- None
- External material
- Vinyl Siding
- Roof type
- -
- Lot frontage
- -
- Lot depth
- -
- Heating
- Forced Air
- Fire place(s)
- N
- Main
- Kitchen
- 11’6” x 13’7”
- Bathroom
- 4’5” x 9’7”
- Br
- 8’5” x 9’9”
- Laundry
- 4’6” x 11’1”
- Living
- 10’3” x 13’9”
- Prim Bdrm
- 11’7” x 9’11”
- Other
- 9’5” x 15’11”
Listing Brokerage
- MLS® Listing
- X9384898
- Brokerage
- CENTURY 21 UNITED REALTY INC.
Similar homes for sale
These homes have similar price range, details and proximity to 350 Dublin









