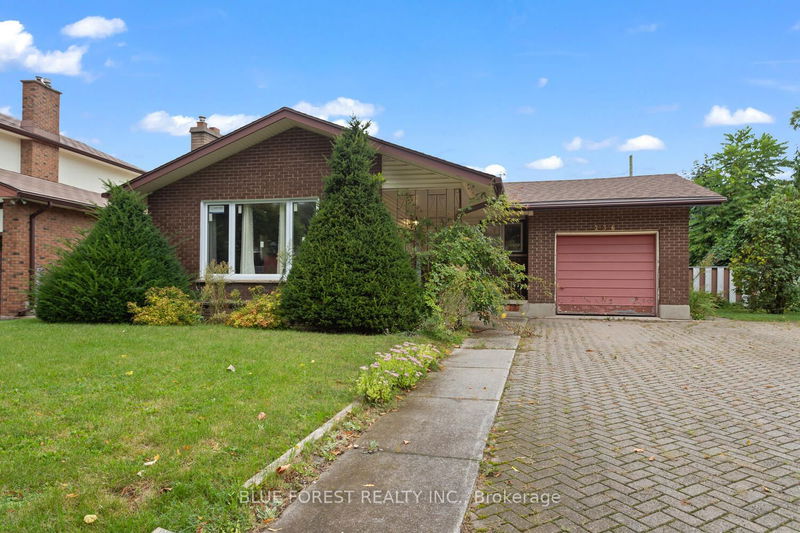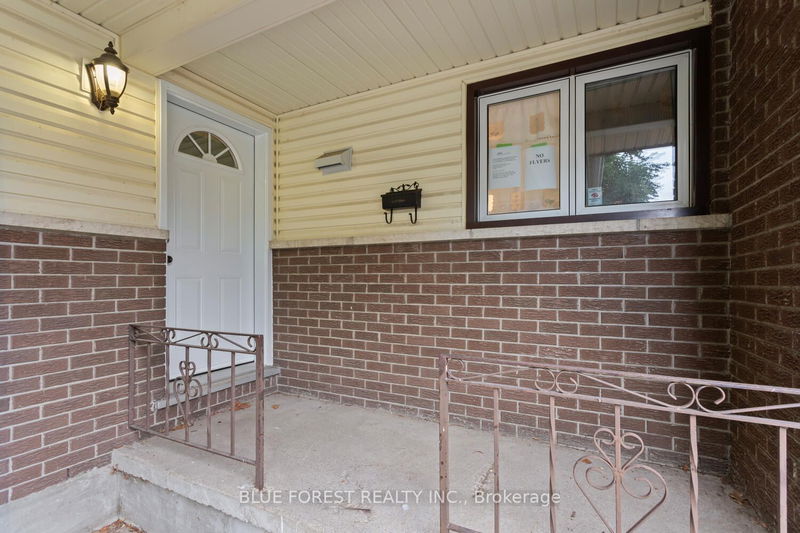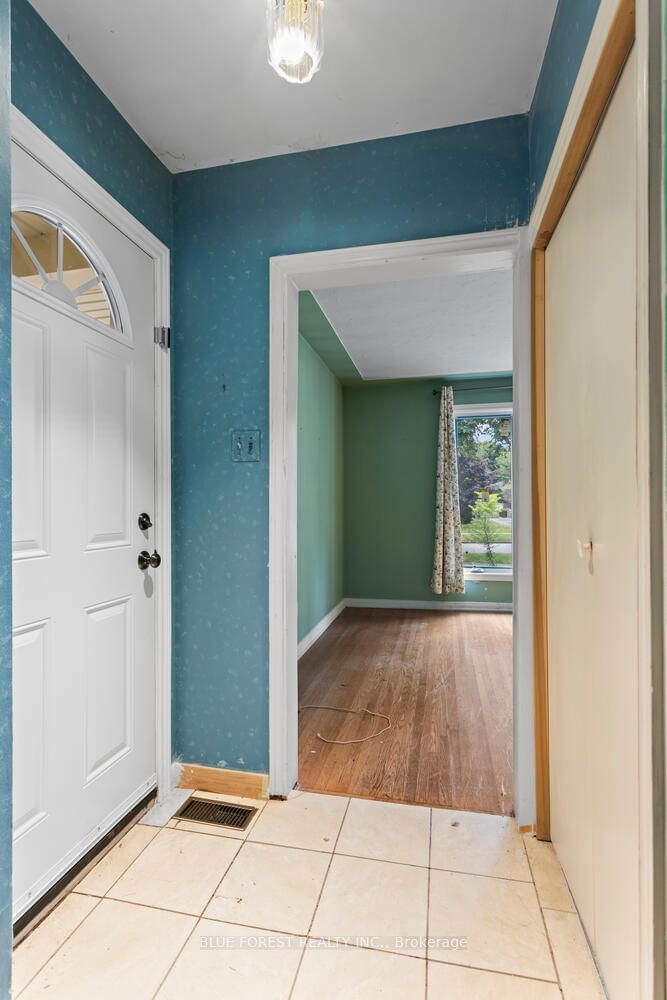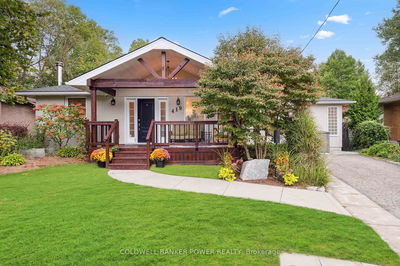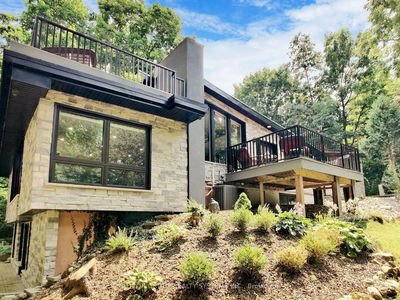236 Tweedsmuir
East P | London
$524,900.00
Listed about 1 month ago
- 3 bed
- 2 bath
- - sqft
- 7.0 parking
- Detached
Instant Estimate
$532,412
+$7,512 compared to list price
Upper range
$592,316
Mid range
$532,412
Lower range
$472,507
Property history
- Now
- Listed on Sep 5, 2024
Listed for $524,900.00
34 days on market
Location & area
Schools nearby
Home Details
- Description
- Welcome to your future home, perfectly situated on a tranquil street that's ideal for first-time buyers or savvy investors. This residence offers a blend of classic charm and modern updates, featuring three cozy bedrooms upstairs with original hardwood flooring throughout. The heart of the home is an updated kitchen that seamlessly flows into an inviting dining and living area which is accompanied by a wood-burning fireplace. The spacious basement offers a large rec room with a secondary bathroom and bedroom. This place makes for a fantastic opportunity for a secondary unit with a side door entrance leading directly to this lower level. Outside, the large, private backyard provides a serene escape and ample space for outdoor activities. Don't miss this chance to own a property with incredible potential. Schedule a viewing today and start envisioning your future in this charming home!
- Additional media
- https://spaces.hightail.com/receive/fGsX39jRBQ/fi-41dfe93e-f4ed-493b-9fdc-7fe935681e1a/fv-dee14dde-abff-4ce9-9c92-62883eb1f1bd/236%20Tweedsmuir%20Ave.mp4
- Property taxes
- $2,966.00 per year / $247.17 per month
- Basement
- Full
- Year build
- 51-99
- Type
- Detached
- Bedrooms
- 3 + 1
- Bathrooms
- 2
- Parking spots
- 7.0 Total | 1.0 Garage
- Floor
- -
- Balcony
- -
- Pool
- None
- External material
- Brick
- Roof type
- -
- Lot frontage
- -
- Lot depth
- -
- Heating
- Forced Air
- Fire place(s)
- Y
- Main
- Kitchen
- 7’7” x 11’6”
- Living
- 10’10” x 16’9”
- Dining
- 9’2” x 9’2”
- Br
- 11’10” x 8’10”
- 2nd Br
- 11’10” x 12’2”
- 3rd Br
- 9’2” x 10’2”
- Bsmt
- Rec
- 18’4” x 14’5”
- 4th Br
- 10’6” x 12’6”
- Laundry
- 10’6” x 10’2”
Listing Brokerage
- MLS® Listing
- X9306138
- Brokerage
- BLUE FOREST REALTY INC.
Similar homes for sale
These homes have similar price range, details and proximity to 236 Tweedsmuir
