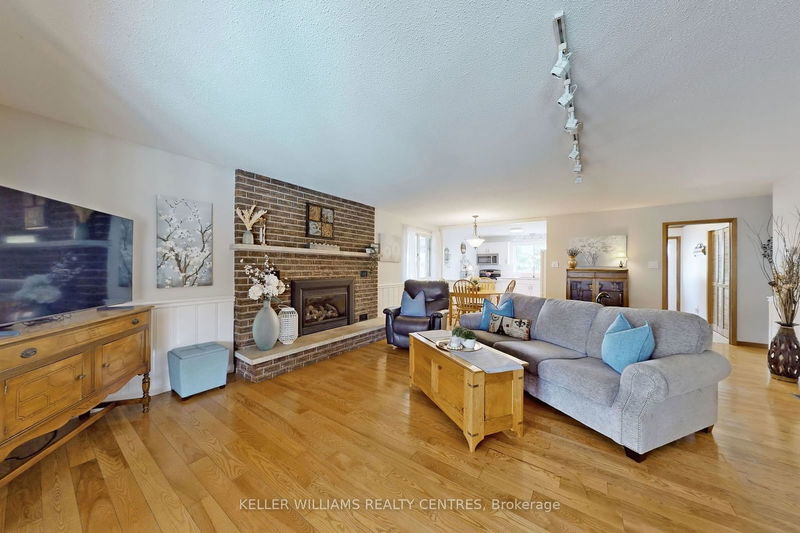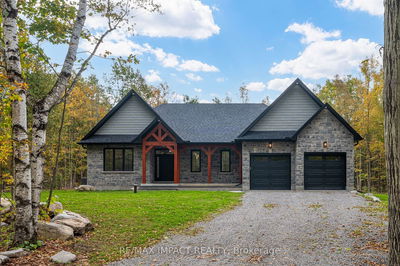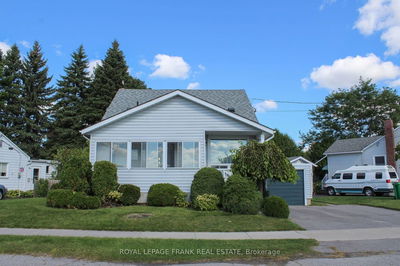121 Queen
Fenelon Falls | Kawartha Lakes
$715,000.00
Listed 29 days ago
- 3 bed
- 2 bath
- 1100-1500 sqft
- 4.0 parking
- Detached
Instant Estimate
$699,750
-$15,250 compared to list price
Upper range
$776,594
Mid range
$699,750
Lower range
$622,907
Property history
- Sep 9, 2024
- 29 days ago
Sold Conditionally with Escalation Clause
Listed for $715,000.00 • on market
Sold for
Listed for $185,000.00 • on market
Sold for
Listed for $179,000.00 • on market
Sold for
Listed for $140,000.00 • on market
- Aug 4, 2011
- 13 years ago
Sold for $237,000.00
Listed for $249,900.00 • 2 months on market
Location & area
Schools nearby
Home Details
- Description
- Welcome To This Perfect Piece Of Paradise In The Gorgeous Town Of Fenelon Falls! This Adorable Bungalow Is Situated On A Pie Shape Lot Offering A Backyard Oasis With Inground Pool, Mature Perennial Gardens, Stunning Western Views, A 3 Season Sunroom The Length Of The Home, Perfect For Summer Entertaining! Inside You Will Find A Bright Updated Kitchen, Large Open Main Living Room With Combined Dining Area, There Is An Oversized Sliding Door Stepping Out Into The Sunroom To Enjoy A Fresh Bug Free Breeze! The Main Floor Offers 3 Bedrooms & A 4pc Bathroom, The Basement Is Finished With A Massive Rec Area, Wet Bar & Walk-Up To The Sunroom. There Is An Additional Bedroom & 3pc Bathroom For An Extended Family Or Guests! This Home Is Located On One Of The Town's Desired Streets, All Within Walking To Trails, Cameron Lake, Shops, Lock 34 Of The Trent Severn Waterway. This Home Is Move In Ready...Just Make The Move To Beautiful Kawartha Lakes!
- Additional media
- https://www.winsold.com/tour/366189
- Property taxes
- $2,796.37 per year / $233.03 per month
- Basement
- Finished
- Basement
- Walk-Up
- Year build
- 31-50
- Type
- Detached
- Bedrooms
- 3 + 1
- Bathrooms
- 2
- Parking spots
- 4.0 Total
- Floor
- -
- Balcony
- -
- Pool
- Inground
- External material
- Brick
- Roof type
- -
- Lot frontage
- -
- Lot depth
- -
- Heating
- Forced Air
- Fire place(s)
- Y
- Main
- Foyer
- 10’8” x 6’8”
- Kitchen
- 10’11” x 10’10”
- Living
- 24’1” x 17’11”
- Prim Bdrm
- 14’8” x 10’4”
- 2nd Br
- 10’12” x 9’7”
- 3rd Br
- 10’10” x 9’8”
- Bathroom
- 10’9” x 4’5”
- Bsmt
- Rec
- 34’8” x 21’5”
- Br
- 13’9” x 10’12”
- Utility
- 23’8” x 10’10”
- Bathroom
- 9’5” x 5’10”
- Cold/Cant
- 10’6” x 6’7”
Listing Brokerage
- MLS® Listing
- X9307425
- Brokerage
- KELLER WILLIAMS REALTY CENTRES
Similar homes for sale
These homes have similar price range, details and proximity to 121 Queen









