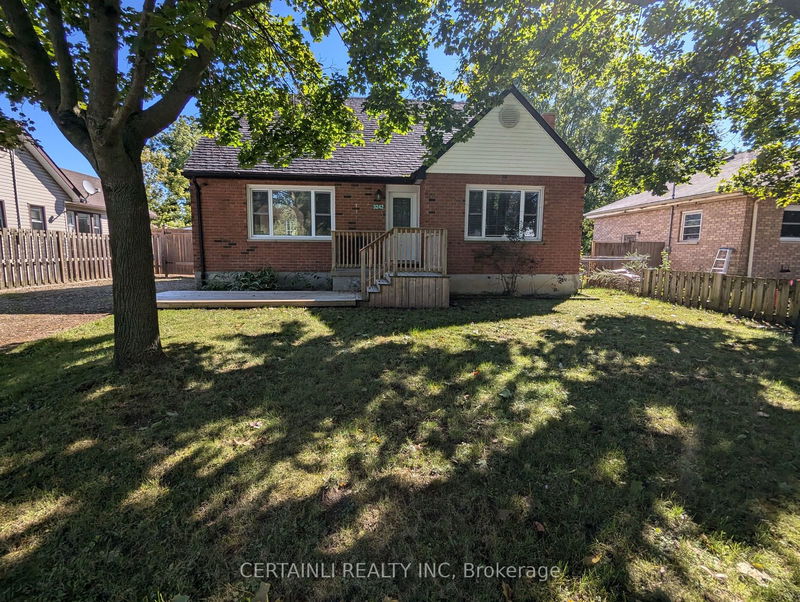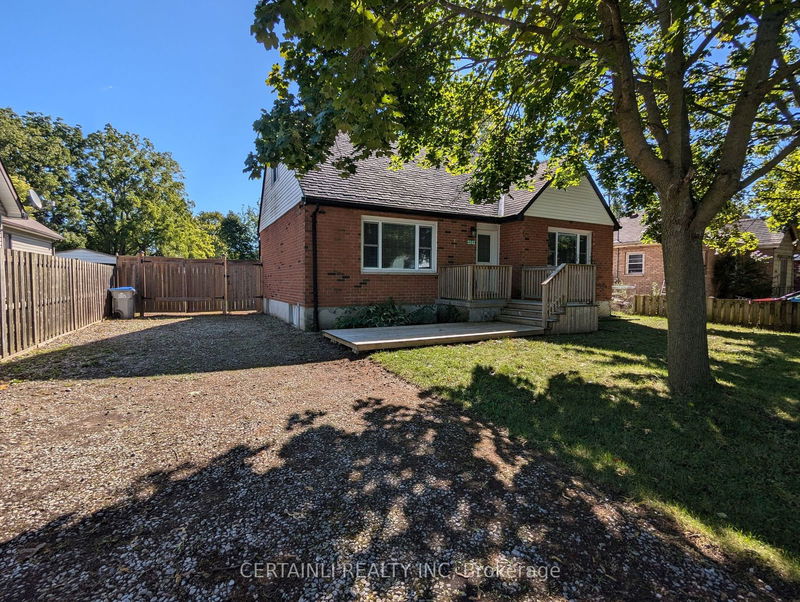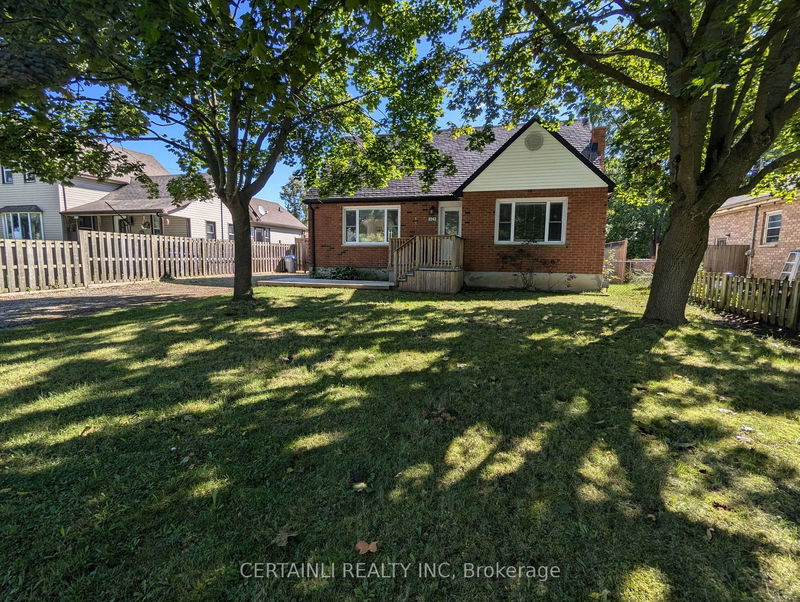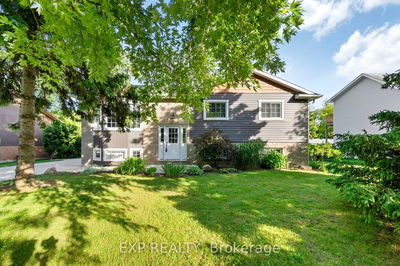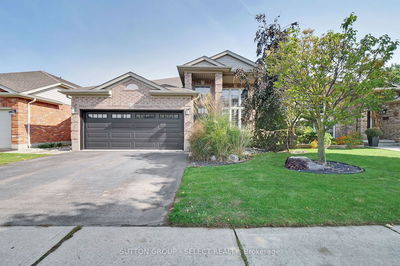3242 Henry
Brooke Alvinston | Brooke-Alvinston
$398,800.00
Listed 29 days ago
- 3 bed
- 1 bath
- 1100-1500 sqft
- 5.0 parking
- Detached
Instant Estimate
$399,999
+$1,199 compared to list price
Upper range
$454,869
Mid range
$399,999
Lower range
$345,129
Property history
- Now
- Listed on Sep 9, 2024
Listed for $398,800.00
29 days on market
- May 25, 2015
- 9 years ago
Sold for $105,000.00
Listed for $109,900.00 • 10 months on market
- Mar 14, 2013
- 12 years ago
Expired
Listed for $120,000.00 • 6 months on market
- Apr 3, 2007
- 18 years ago
Sold for $65,000.00
Listed for $70,900.00 • 2 months on market
- Feb 21, 2006
- 19 years ago
Sold for $69,200.00
Listed for $70,900.00 • 7 months on market
Location & area
Schools nearby
Home Details
- Description
- Discover this delightful 3-bedroom, 1-bathroom home, perfectly situated in the peaceful town of Alvinston. With stunning hardwood floors throughout the main living areas and elegant ceramic tile in the kitchen and bathroom, this home offers a blend of comfort and style. The convenience of main-floor laundry adds ease to your daily routine.The spacious, unfinished basement provides an incredible opportunity for expansion. Featuring a separate entrance and ample space, its ideal for creating an in-law suite, or additional living area, offering both versatility and potential value. Outside, you'll find plenty of parking space, making it perfect for multiple vehicles or guests. This home is a rare find with endless possibilities ready for your personal touch!
- Additional media
- -
- Property taxes
- $1,686.55 per year / $140.55 per month
- Basement
- Part Fin
- Year build
- 51-99
- Type
- Detached
- Bedrooms
- 3
- Bathrooms
- 1
- Parking spots
- 5.0 Total
- Floor
- -
- Balcony
- -
- Pool
- None
- External material
- Brick
- Roof type
- -
- Lot frontage
- -
- Lot depth
- -
- Heating
- Forced Air
- Fire place(s)
- N
- Main
- Living
- 16’2” x 11’3”
- Dining
- 11’3” x 8’10”
- Kitchen
- 11’3” x 11’1”
- Prim Bdrm
- 10’7” x 10’3”
- Laundry
- 7’1” x 6’1”
- Bathroom
- 10’3” x 8’10”
- 2nd
- 2nd Br
- 16’10” x 11’7”
- 3rd Br
- 11’7” x 10’6”
Listing Brokerage
- MLS® Listing
- X9307037
- Brokerage
- CERTAINLI REALTY INC
Similar homes for sale
These homes have similar price range, details and proximity to 3242 Henry
