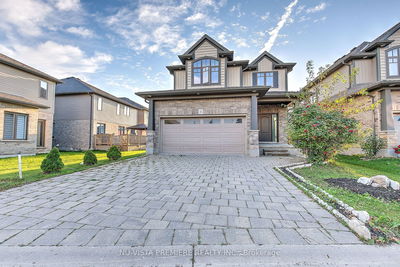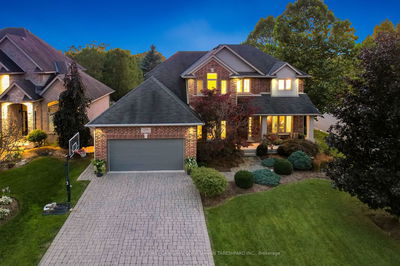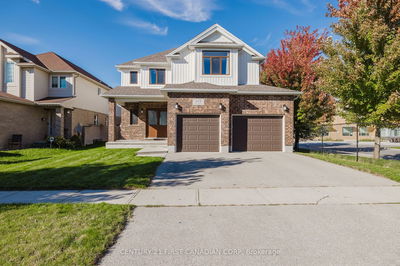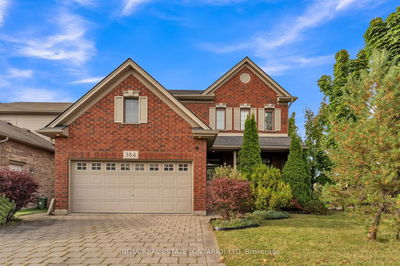6571 CARROLL
Middlemiss | Southwest Middlesex
$879,000.00
Listed about 1 month ago
- 4 bed
- 3 bath
- 2500-3000 sqft
- 10.0 parking
- Detached
Instant Estimate
$853,878
-$25,123 compared to list price
Upper range
$999,781
Mid range
$853,878
Lower range
$707,974
Property history
- Now
- Listed on Sep 9, 2024
Listed for $879,000.00
30 days on market
- May 29, 2006
- 18 years ago
Sold for $125,000.00
Listed for $149,900.00 • about 1 month on market
Location & area
Schools nearby
Home Details
- Description
- Welcome to this charming, country, lifetime family home, first time for sale in almost 20 years and completely redone over-time. 5 bedrooms, 3 full Baths, 2500+ sqft above ground, full basement with walk-up, sitting on about 2 acres of secluded tree-lined lot. Agricultural zoning for all your existing and future CHICKENS AND GOATS. Wrap-around brick and stucco exterior, a mix of tasteful classical and contemporary interior finishes including hardwood, glass and stone. Inside features heated floor in front foyer, rounded corner walls, second floor living room overlooking large west-facing window that lights up the living room with the cathedral ceiling in the afternoon. Not on reserve - yet few minutes to Bear Creek gas station, 5 minutes to the 401. Oversized garage door for pickup truck clearance. 2024 updates include: HVAC, plumbing, front concrete steps, septic pumped, total drywall/insulation/flooring renovation in some rooms. So much to offer, book a showing in-person to appreciate this home and land that has it all.
- Additional media
- https://www.dropbox.com/scl/fo/o97wrn6fh24tr8uja79xa/ABGm1_jvb0Vh0scYntqx8hg?rlkey=ydvakbwo48uh18m60f1fep175&dl=0
- Property taxes
- $3,860.00 per year / $321.67 per month
- Basement
- Full
- Year build
- -
- Type
- Detached
- Bedrooms
- 4 + 1
- Bathrooms
- 3
- Parking spots
- 10.0 Total | 2.0 Garage
- Floor
- -
- Balcony
- -
- Pool
- None
- External material
- Concrete
- Roof type
- -
- Lot frontage
- -
- Lot depth
- -
- Heating
- Forced Air
- Fire place(s)
- Y
- Main
- Kitchen
- 11’6” x 9’6”
- Dining
- 13’12” x 9’12”
- Family
- 18’12” x 17’12”
- Living
- 20’12” x 18’12”
- 2nd
- Bathroom
- 10’10” x 7’10”
- Br
- 10’12” x 10’12”
- Br
- 14’6” x 9’12”
- Prim Bdrm
- 22’6” x 12’6”
- Family
- 10’10” x 16’5”
Listing Brokerage
- MLS® Listing
- X9307227
- Brokerage
- TEAM GLASSER REAL ESTATE BROKERAGE INC.
Similar homes for sale
These homes have similar price range, details and proximity to 6571 CARROLL









